10537 Lone Star Road, Weatherford, TX 76088
Local realty services provided by:Better Homes and Gardens Real Estate Senter, REALTORS(R)
10537 Lone Star Road,Weatherford, TX 76088
$795,000
- 5 Beds
- 5 Baths
- 3,080 sq. ft.
- Single family
- Active
Listed by: stephen reich, tammy rokus817-597-8884
Office: williams trew real estate
MLS#:21067725
Source:GDAR
Price summary
- Price:$795,000
- Price per sq. ft.:$258.12
About this home
Nestled in a serene countryside setting, this charming ranchette offers a perfect blend of tranquility and opportunity. Spanning almost 17 acres, this property is ideal for those dreaming of a rural lifestyle with room to grow. The centerpiece of the estate is a welcoming custom home featuring 5 full bedrooms, 3.5 bathrooms, and a large game room. The home has been thoughtfully updated with a brand-new roof, all new exterior and interior paint, plush carpet, elegant porcelain tile, and granite countertops. New ceiling fans throughout add comfort and style, while large windows provide stunning views of the sprawling landscape. A cozy fireplace adds the perfect touch of rustic charm.Outdoors, the upgrades continue with new pipe fencing, freshly painted barns, and new rock beds surrounding the home's perimeter, enhancing both curb appeal and function. You'll also find multiple outbuildings, including a 1200 sq ft shop or gym facility with electric and water; a 16x12 building that matches the house and is perfect for storage or projects; a detached 2-car carport to keep tools and vehicles organized; and a 3-stall horse barn with stable area and tack room for livestock or gardening enthusiasts.The acreage offers endless possibilities for recreation, agriculture, or even expanding with additional structures, and the mineral rights convey. There are gorgeous walking trails, hunting spots, two ponds, and multiple open areas to truly enjoy this rural retreat. Whether you're envisioning a thriving hobby farm, a peaceful equestrian spot, or a quiet escape from city life, this property provides the foundation to make it a reality.Conveniently located near Weatherford, Mineral Wells and surrounded by large farms, you'll enjoy the balance of seclusion and accessibility. Don't miss the chance to own this unique slice of country paradise‹”schedule a tour today.
Contact an agent
Home facts
- Year built:2008
- Listing ID #:21067725
- Added:273 day(s) ago
- Updated:February 23, 2026 at 12:48 PM
Rooms and interior
- Bedrooms:5
- Total bathrooms:5
- Full bathrooms:4
- Half bathrooms:1
- Living area:3,080 sq. ft.
Heating and cooling
- Cooling:Ceiling Fans, Central Air, Electric
- Heating:Central, Electric, Fireplaces, Wood Stove
Structure and exterior
- Year built:2008
- Building area:3,080 sq. ft.
- Lot area:16.8 Acres
Schools
- High school:Perrin
- Middle school:Perrin
- Elementary school:Perrin
Finances and disclosures
- Price:$795,000
- Price per sq. ft.:$258.12
New listings near 10537 Lone Star Road
- New
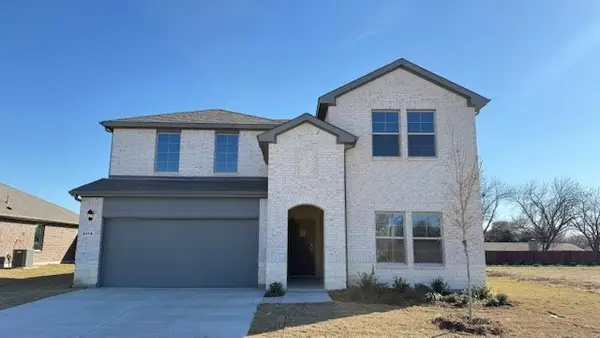 $500,110Active4 beds 3 baths2,551 sq. ft.
$500,110Active4 beds 3 baths2,551 sq. ft.2178 Serenity Lane, Arlington, TX 76015
MLS# 21187485Listed by: KELLER WILLIAMS REALTY LONE ST - New
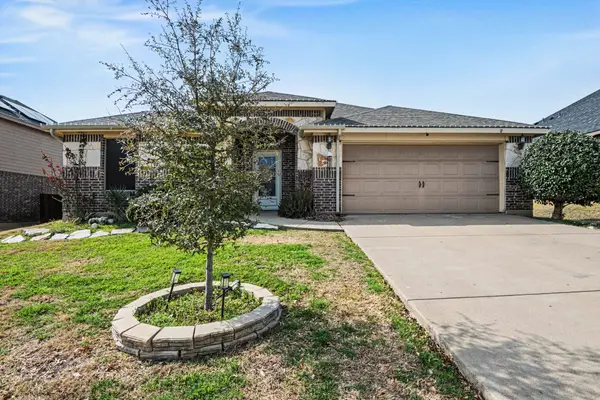 $379,000Active4 beds 2 baths2,346 sq. ft.
$379,000Active4 beds 2 baths2,346 sq. ft.1536 Salado Trail, Weatherford, TX 76087
MLS# 21187382Listed by: MARK SPAIN REAL ESTATE - Open Mon, 10am to 1pm
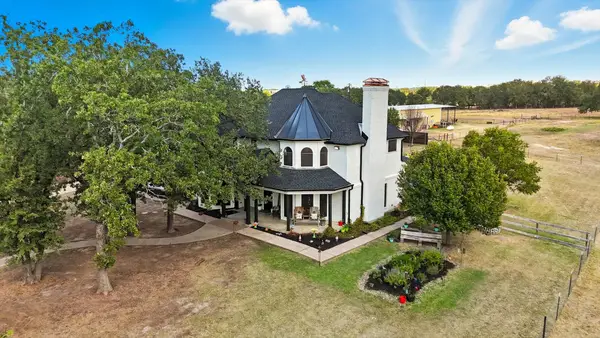 $795,000Active3 beds 4 baths2,898 sq. ft.
$795,000Active3 beds 4 baths2,898 sq. ft.4011 E Bankhead Hwy, Weatherford, TX 76087
MLS# 21075080Listed by: EXP REALTY LLC - New
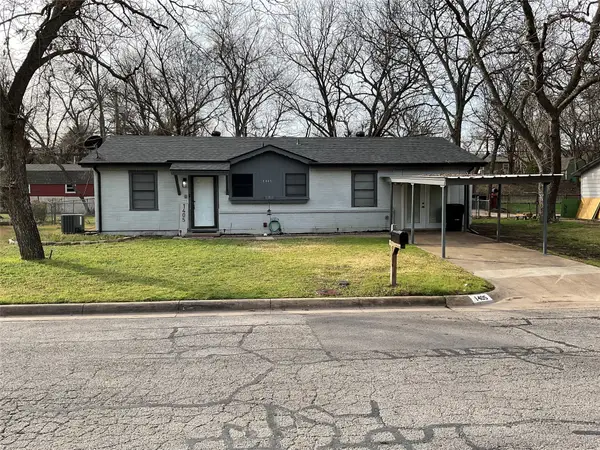 $215,000Active3 beds 1 baths1,222 sq. ft.
$215,000Active3 beds 1 baths1,222 sq. ft.1405 W Ball Street, Weatherford, TX 76086
MLS# 21179760Listed by: EVANS & WILLIAMS REALTY GROUP, - New
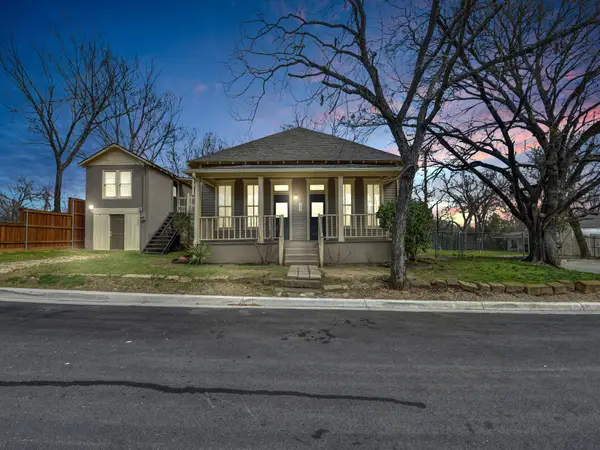 $284,900Active5 beds 3 baths1,390 sq. ft.
$284,900Active5 beds 3 baths1,390 sq. ft.602 N Walnut Street, Weatherford, TX 76086
MLS# 21184292Listed by: PARKER DOUGLAS REALTY, INC.  $515,000Active3 beds 3 baths2,094 sq. ft.
$515,000Active3 beds 3 baths2,094 sq. ft.1274 Fox Hunt Trail, Weatherford, TX 76087
MLS# 21155315Listed by: LEAGUE REAL ESTATE- New
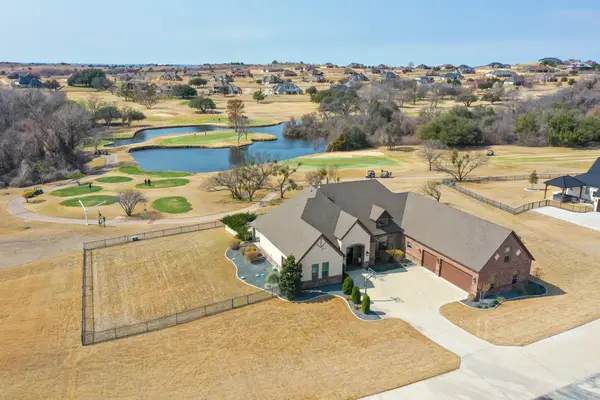 $1,257,000Active5 beds 5 baths4,142 sq. ft.
$1,257,000Active5 beds 5 baths4,142 sq. ft.125 Signature Court, Weatherford, TX 76087
MLS# 21185030Listed by: CATES & COMPANY - New
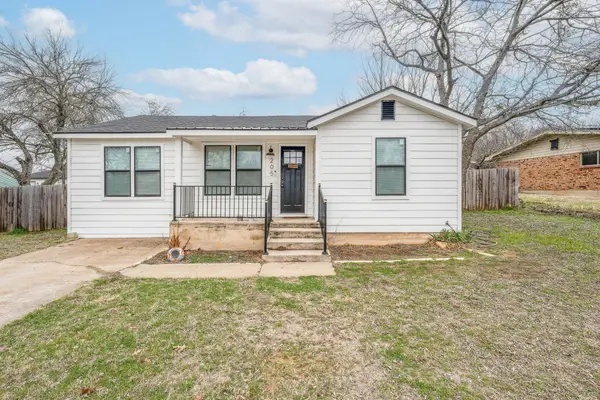 $245,000Active2 beds 2 baths1,047 sq. ft.
$245,000Active2 beds 2 baths1,047 sq. ft.205 5th Street, Weatherford, TX 76086
MLS# 21186251Listed by: EBBY HALLIDAY REALTORS 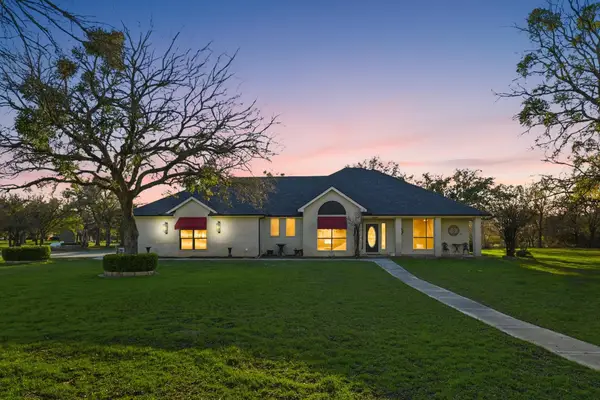 $520,000Active3 beds 3 baths2,208 sq. ft.
$520,000Active3 beds 3 baths2,208 sq. ft.3801 Ridge Road, Weatherford, TX 76087
MLS# 21121146Listed by: SCOTTCO REALTY GROUP LLC- New
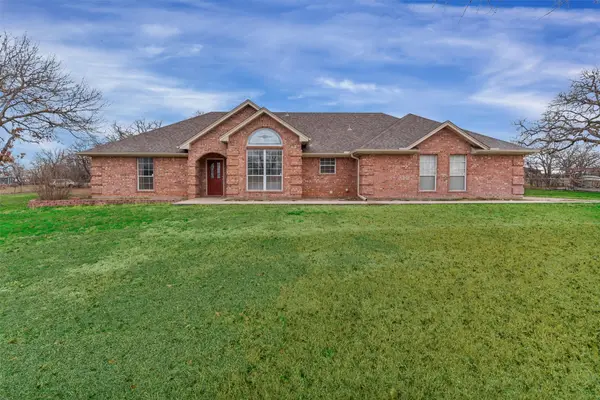 $599,000Active3 beds 2 baths2,144 sq. ft.
$599,000Active3 beds 2 baths2,144 sq. ft.4201 E Bankhead Highway, Weatherford, TX 76087
MLS# 21186402Listed by: WE SELL TEXAS

