110 Bolivar Drive, Weatherford, TX 76085
Local realty services provided by:Better Homes and Gardens Real Estate The Bell Group
Listed by: kelli boyd888-519-7431
Office: exp realty, llc.
MLS#:21090982
Source:GDAR
Price summary
- Price:$489,900
- Price per sq. ft.:$207.94
About this home
Seller Says Sell! Priced Below Tax Appraised Value
This stunning custom home offers over 2,300 sq. ft. of thoughtfully designed living space with a bright, open-concept layout and split-bedroom floor plan. Inside, you’ll find 4 spacious bedrooms, 2 full baths, and a private office perfect for working from home, studying, or pursuing creative projects.
The oversized 2 car garage is complemented by an RV or boat cover with 30 amp hookup and a separate storage shed, providing space for all your toys and hobbies. The 50 amp connection and RV sewer hookup are conveniently located in the backyard, making it ideal for visiting guests or travelers.
Step outside to your private backyard oasis featuring a sparkling pool, relaxing hot tub, and covered outdoor living area complete with a wood-burning fireplace. Whether you’re hosting summer barbecues, enjoying quiet evenings under the stars, or unwinding after a long day, this home offers the perfect blend of comfort, function, and fun.
Blending modern design, outdoor living, and unbeatable value this home truly has it all! Exterior photos were taken during winter. Greenery has been digitally enhanced to show the potential appearance in spring and summer. Original, unedited photos are also included in photos for reference.
Contact an agent
Home facts
- Year built:2014
- Listing ID #:21090982
- Added:52 day(s) ago
- Updated:December 11, 2025 at 12:42 PM
Rooms and interior
- Bedrooms:4
- Total bathrooms:2
- Full bathrooms:2
- Living area:2,356 sq. ft.
Heating and cooling
- Cooling:Ceiling Fans, Central Air
- Heating:Central, Electric, Fireplaces
Structure and exterior
- Year built:2014
- Building area:2,356 sq. ft.
- Lot area:1.25 Acres
Schools
- High school:Azle
- Elementary school:Azle
Finances and disclosures
- Price:$489,900
- Price per sq. ft.:$207.94
- Tax amount:$7,745
New listings near 110 Bolivar Drive
- New
 $120,000Active2 Acres
$120,000Active2 Acres2800 E Lake Drive, Weatherford, TX 76087
MLS# 21126166Listed by: CITIWIDE PROPERTIES CORP. - New
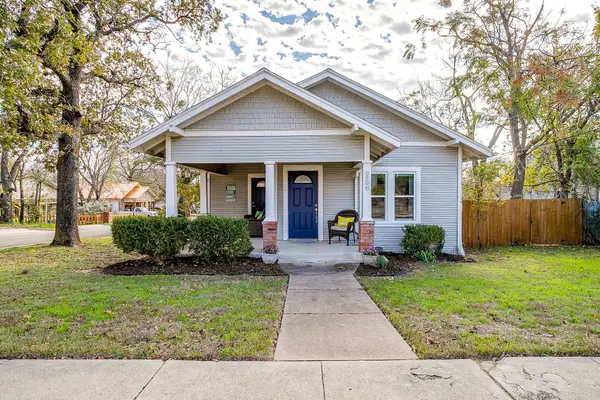 $269,000Active2 beds 1 baths1,062 sq. ft.
$269,000Active2 beds 1 baths1,062 sq. ft.116 E Akard Street, Weatherford, TX 76086
MLS# 21122036Listed by: PARKER COUNTY REALTY - New
 $259,989Active2 beds 1 baths832 sq. ft.
$259,989Active2 beds 1 baths832 sq. ft.116 W 7th Street, Weatherford, TX 76086
MLS# 21130463Listed by: TRINITY COUNTRY REAL ESTATE - New
 $314,000Active3 beds 2 baths1,559 sq. ft.
$314,000Active3 beds 2 baths1,559 sq. ft.420 Valley Trail Drive, Weatherford, TX 76087
MLS# 21125453Listed by: KELLER WILLIAMS HERITAGE WEST - New
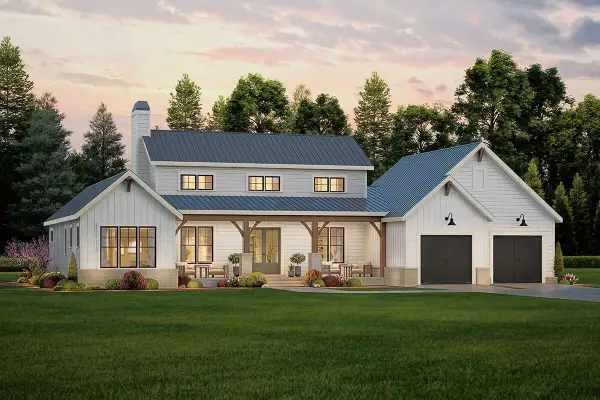 $565,000Active3 beds 3 baths1,839 sq. ft.
$565,000Active3 beds 3 baths1,839 sq. ft.Sundance TBD Thompson Road, Weatherford, TX 76087
MLS# 21120465Listed by: ZEAL, REALTORS - New
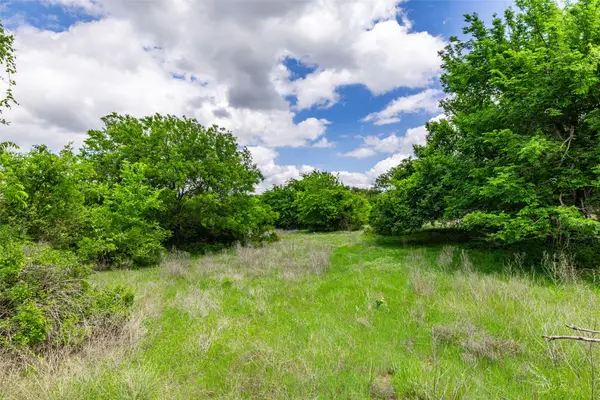 $525,000Active24.18 Acres
$525,000Active24.18 Acres1728 Sweet Springs, Weatherford, TX 76088
MLS# 21130206Listed by: BRIGGS FREEMAN SOTHEBY'S INT'L - New
 $219,990Active5.51 Acres
$219,990Active5.51 AcresTBD-2 Harmony Road, Weatherford, TX 76087
MLS# 21129017Listed by: RE/MAX DALLAS SUBURBS - Open Sat, 11am to 3pmNew
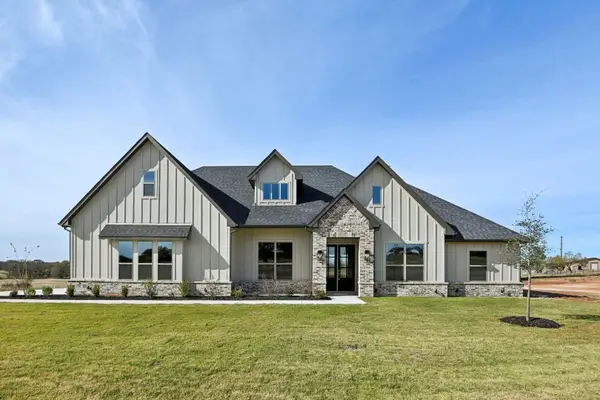 $639,900Active4 beds 3 baths3,165 sq. ft.
$639,900Active4 beds 3 baths3,165 sq. ft.1024 Brock Heights, Brock, TX 76087
MLS# 21130198Listed by: HOMESUSA.COM - New
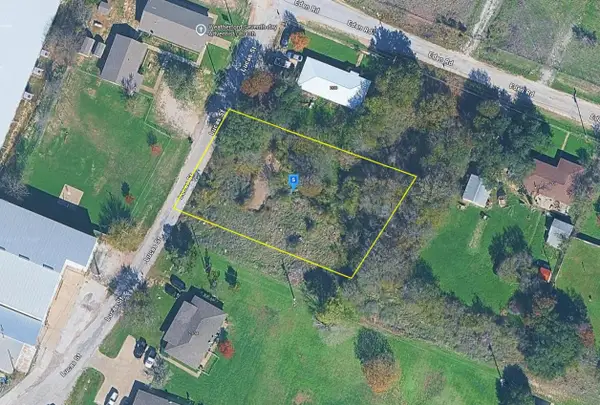 $74,999Active0.46 Acres
$74,999Active0.46 Acres2130 Lucas Street, Weatherford, TX 76085
MLS# 21130022Listed by: NNN ADVISOR, LLC - New
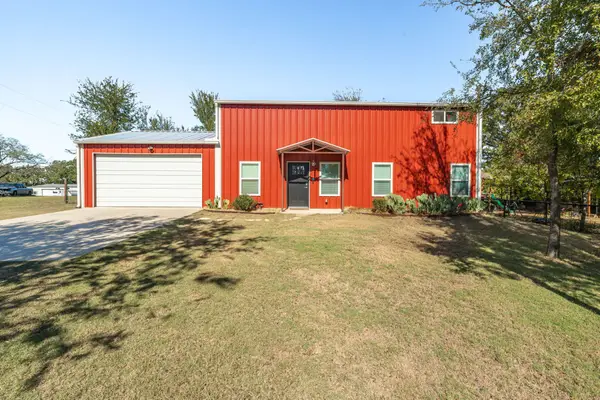 $365,000Active2 beds 2 baths1,000 sq. ft.
$365,000Active2 beds 2 baths1,000 sq. ft.4204 A Greenwood Road, Weatherford, TX 76088
MLS# 21129919Listed by: UCRE-TX HOME AND RANCHES RE
