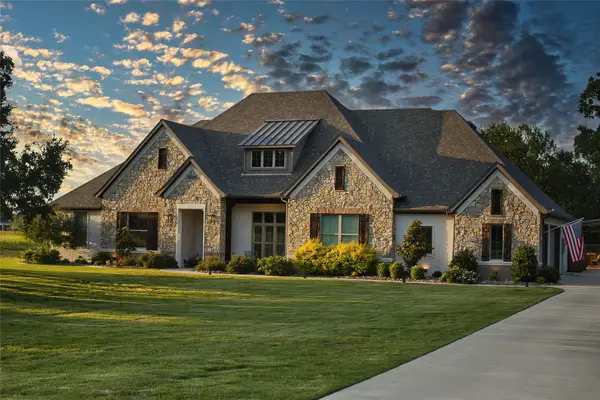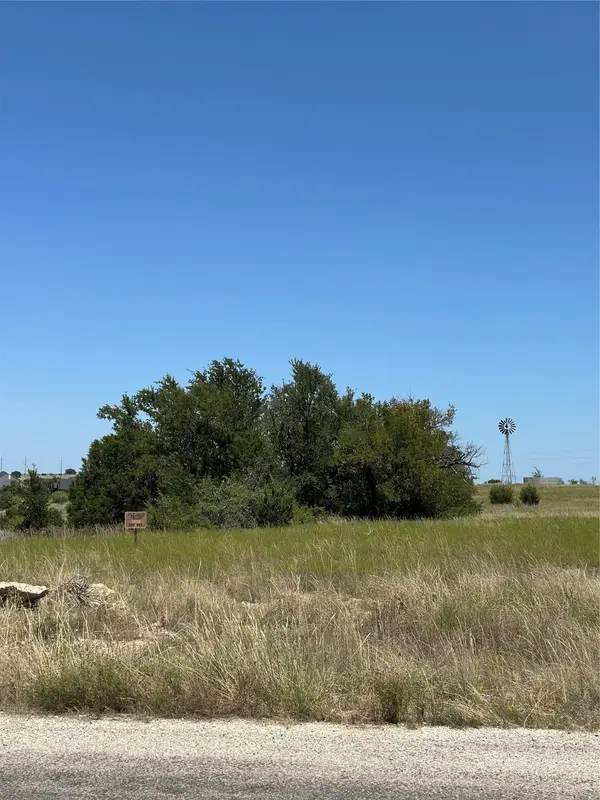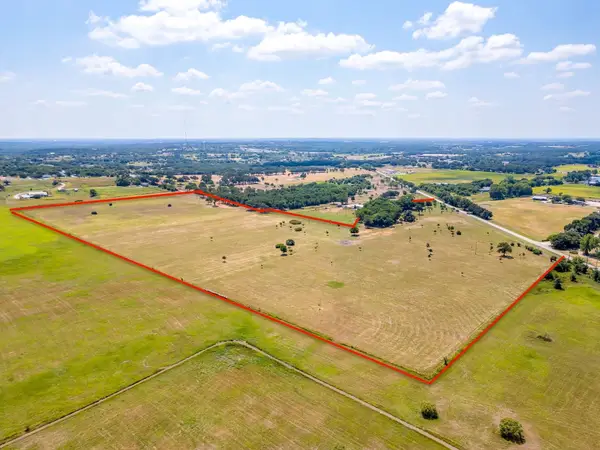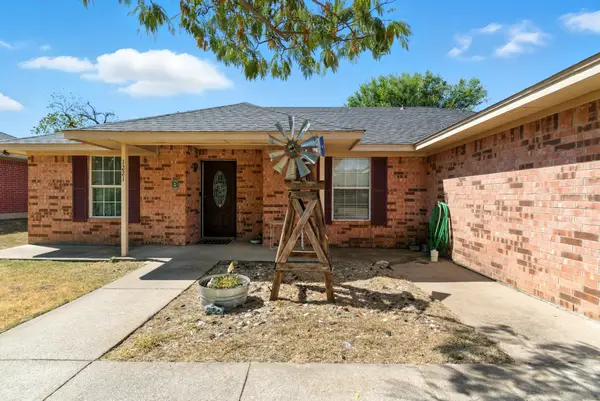111 Sharla Smelley Road, Weatherford, TX 76088
Local realty services provided by:Better Homes and Gardens Real Estate The Bell Group



Listed by:jody cameron-knox888-455-6040
Office:fathom realty, llc.
MLS#:20875369
Source:GDAR
Price summary
- Price:$999,000
- Price per sq. ft.:$331.89
About this home
SELLER MOTIVATED!! BRING US AN OFFER!! Here is your chance to own a property that has SO MUCH TO OFFER! This HARD TO FIND property boasts an absolutely beautiful remodeled home with a split floor plan right in the heart of this useable 8.3 acres of land. A culinary dream in this wide open kitchen, plenty of counter space, and a gas cooktop, makes family meals and entertaining a breeze. The centrally located wood burning fireplace adds the perfect ambience! As you venture out to the newly refurbished back patio, get a great view of your friends and family riding and roping in the sand filled arena equipped with roping boxes, chute, catch pen, and alley way. The newer 6 stall barn is ready for your horses, while the loafing sheds in the front pastures will keep your other livestock sheltered from the elements. Kids showing in FFA? A 2 stall cattle barn with feed room is waiting for them, along with a fenced gravel wash area and sand ring for practice... or turn it into turnouts for your horses! This area has high fence and was previously used for a huge garden! Of course a place like this wouldn't be complete without a chicken coop and run! This is the Perfect HOMESTEAD! Even though you feel like you're out in the country with big beautiful unique Oak trees in your front yard, you are only just 8 minutes from the Weatherford town square! A perfect location for a home business, with FM 920 exposure, yet your entrance is not actually on FM 920! Location, Location, Location! NO CITY TAXES, and no known restrictions! This place might just possibly be your FUTURE GOLDMINE with great business possibilities... ask us about this! And the icing on the cake... the property is also zoned for the highly desired PEASTER School District, and is currently AG EXEMPT! A New roof, and an all new wood remodeled patio was completed in 2023. Here is your opportunity... !
Contact an agent
Home facts
- Year built:2004
- Listing Id #:20875369
- Added:150 day(s) ago
- Updated:August 09, 2025 at 11:40 AM
Rooms and interior
- Bedrooms:4
- Total bathrooms:3
- Full bathrooms:3
- Living area:3,010 sq. ft.
Heating and cooling
- Cooling:Ceiling Fans, Central Air, Electric, Multi Units
- Heating:Central, Electric, Fireplaces
Structure and exterior
- Roof:Composition
- Year built:2004
- Building area:3,010 sq. ft.
- Lot area:8.23 Acres
Schools
- High school:Peaster
- Middle school:Peaster
- Elementary school:Peaster
Utilities
- Water:Well
Finances and disclosures
- Price:$999,000
- Price per sq. ft.:$331.89
- Tax amount:$8,966
New listings near 111 Sharla Smelley Road
- New
 $949,990Active4 beds 4 baths3,453 sq. ft.
$949,990Active4 beds 4 baths3,453 sq. ft.124 Heritage Springs Drive, Weatherford, TX 76087
MLS# 21035358Listed by: BEYCOME BROKERAGE REALTY LLC - New
 $135,000Active2.01 Acres
$135,000Active2.01 Acres1009 Kingsley Court, Weatherford, TX 76087
MLS# 21028593Listed by: REAL BROKER, LLC - New
 $2,750,000Active4 beds 5 baths3,350 sq. ft.
$2,750,000Active4 beds 5 baths3,350 sq. ft.1403 N Fm 113, Weatherford, TX 76088
MLS# 20989931Listed by: CLARK REAL ESTATE GROUP - New
 $625,000Active4 beds 3 baths2,661 sq. ft.
$625,000Active4 beds 3 baths2,661 sq. ft.1030 Rio Grande Way, Weatherford, TX 76087
MLS# 21033767Listed by: KELLER WILLIAMS HERITAGE WEST - New
 $1,393,700Active36.2 Acres
$1,393,700Active36.2 AcresTBD Old Mineral Wells Highway, Weatherford, TX 76088
MLS# 21033712Listed by: KELLER WILLIAMS HERITAGE WEST - New
 $299,500Active3 beds 2 baths1,344 sq. ft.
$299,500Active3 beds 2 baths1,344 sq. ft.1402 King Street, Weatherford, TX 76086
MLS# 21031396Listed by: ESOURCE REAL ESTATE LLC - New
 $406,980Active4 beds 3 baths2,261 sq. ft.
$406,980Active4 beds 3 baths2,261 sq. ft.2217 Trace Ridge Drive, Weatherford, TX 76087
MLS# 21034478Listed by: FATHOM REALTY LLC - Open Sun, 2 to 4pmNew
 $285,000Active3 beds 2 baths1,245 sq. ft.
$285,000Active3 beds 2 baths1,245 sq. ft.1221 Elmira Street, Weatherford, TX 76086
MLS# 21034454Listed by: CENTURY 21 JUDGE FITE COMPANY - New
 $99,990Active3 beds 2 baths1,400 sq. ft.
$99,990Active3 beds 2 baths1,400 sq. ft.428 Mesquite Trail, Weatherford, TX 76087
MLS# 21032923Listed by: BARCODE PROPERTIES - New
 $650,000Active4 beds 2 baths2,128 sq. ft.
$650,000Active4 beds 2 baths2,128 sq. ft.3900 Hott Lane, Weatherford, TX 76088
MLS# 21033679Listed by: EXP REALTY, LLC
