- BHGRE®
- Texas
- Weatherford
- 1113 Silver Sage Trail
1113 Silver Sage Trail, Weatherford, TX 76085
Local realty services provided by:Better Homes and Gardens Real Estate Senter, REALTORS(R)
Listed by: danielle farr817-920-7770
Office: keller williams fort worth
MLS#:21050361
Source:GDAR
Price summary
- Price:$629,950
- Price per sq. ft.:$225.3
- Monthly HOA dues:$62.5
About this home
READY for move in! Discover this stunning custom home offering 2,796 sq. ft. of thoughtfully designed living space, perfectly situated on 1.536 acres. From the moment you step inside, you’ll appreciate the craftsmanship and attention to detail, beginning with the real hardwood floors, neutral colors, and decorator touches that create a warm, inviting atmosphere throughout. The heart of the home is the gourmet kitchen, complete with an expansive island, abundant counter space, and a seamless connection to the open living and dining areas—ideal for both everyday living and entertaining. Soaring vaulted ceilings and large windows fill the home with natural light, enhancing its open and airy feel. This home offers three spacious bedrooms, including a luxurious primary suite designed for relaxation. The primary retreat features a spa-like bath with a soaking tub, a stand-alone shower, and a huge walk-in closet conveniently connected to the oversized laundry room. The flexible floor plan also includes a private study and a second living area that could serve as a fourth bedroom, game room, or media room, making it easy to adapt the space to your needs. With three full bathrooms and a three-car garage, functionality meets style at every turn. Step outside and enjoy the peace and privacy of your oversized lot with a private tree-lined backyard, offering endless possibilities for outdoor living, gardening, or simply unwinding. Attractively priced, this home is the perfect blend of modern comfort, timeless design, and versatile living. Don’t miss your chance to make this exceptional property yours! $10,000 TOWARDS CLOSING COSTS OR FINANCING!!
Contact an agent
Home facts
- Year built:2025
- Listing ID #:21050361
- Added:147 day(s) ago
- Updated:January 29, 2026 at 12:55 PM
Rooms and interior
- Bedrooms:3
- Total bathrooms:3
- Full bathrooms:3
- Living area:2,796 sq. ft.
Heating and cooling
- Cooling:Ceiling Fans, Central Air
- Heating:Central
Structure and exterior
- Roof:Composition
- Year built:2025
- Building area:2,796 sq. ft.
- Lot area:1.54 Acres
Schools
- High school:Azle
- Elementary school:Cross Timbers
Finances and disclosures
- Price:$629,950
- Price per sq. ft.:$225.3
- Tax amount:$1,182
New listings near 1113 Silver Sage Trail
- New
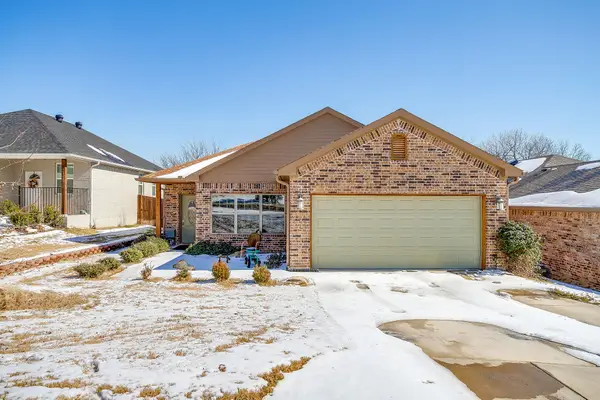 $295,000Active3 beds 2 baths1,545 sq. ft.
$295,000Active3 beds 2 baths1,545 sq. ft.1316 Liberty Street, Weatherford, TX 76086
MLS# 21165241Listed by: JPAR - BURLESON - New
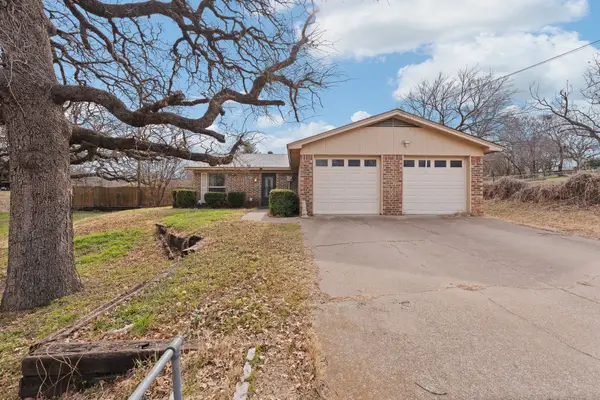 $235,000Active3 beds 2 baths1,247 sq. ft.
$235,000Active3 beds 2 baths1,247 sq. ft.411 Vine Street, Weatherford, TX 76086
MLS# 21159941Listed by: TK REALTY - New
 $684,900Active5 beds 3 baths2,858 sq. ft.
$684,900Active5 beds 3 baths2,858 sq. ft.1064 Glenoaks Drive, Weatherford, TX 76088
MLS# 21166133Listed by: TOP AGENT REALTY, LLC - New
 $359,000Active3 beds 2 baths1,866 sq. ft.
$359,000Active3 beds 2 baths1,866 sq. ft.2122 Clear Lake Road, Weatherford, TX 76087
MLS# 21163588Listed by: CENTURY 21 JUDGE FITE COMPANY - New
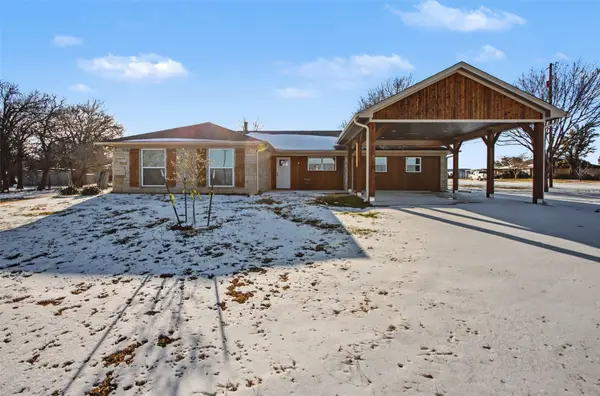 $425,000Active3 beds 2 baths1,808 sq. ft.
$425,000Active3 beds 2 baths1,808 sq. ft.1101 Zion Hill Road, Weatherford, TX 76088
MLS# 21162156Listed by: KELLER WILLIAMS HERITAGE WEST - New
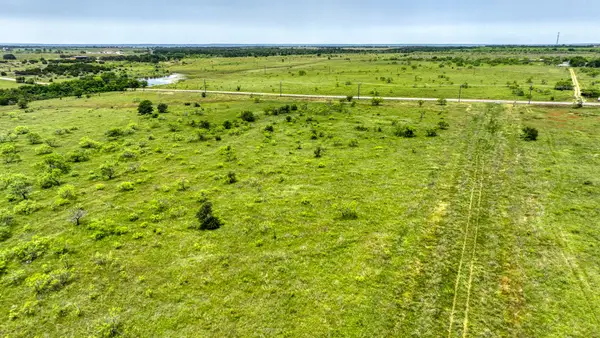 $135,000Active4.5 Acres
$135,000Active4.5 Acres2081 Fm-52, Weatherford, TX 76088
MLS# 21165009Listed by: KELLER WILLIAMS HERITAGE WEST - New
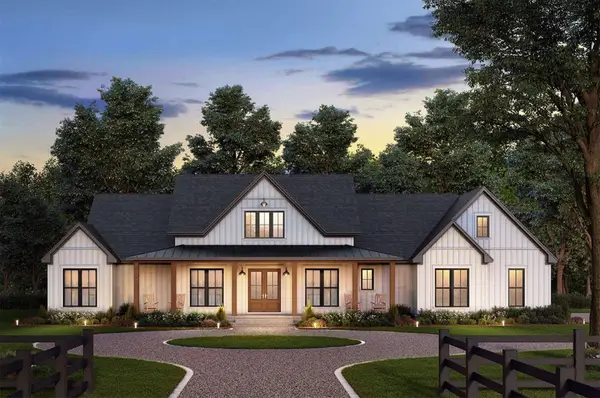 $749,000Active4 beds 4 baths2,500 sq. ft.
$749,000Active4 beds 4 baths2,500 sq. ft.Laramie TBD Latigo Court, Weatherford, TX 76088
MLS# 21164812Listed by: ZEAL, REALTORS - New
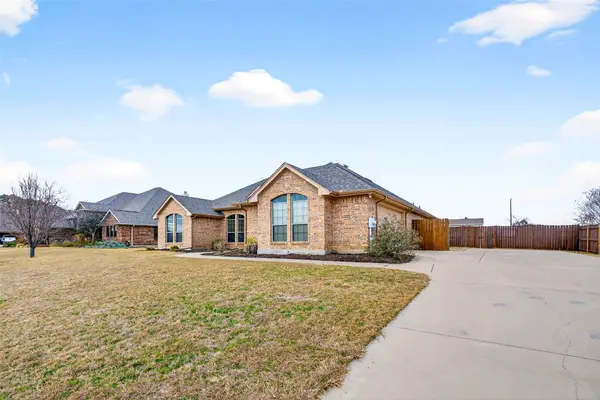 $529,900Active4 beds 3 baths2,334 sq. ft.
$529,900Active4 beds 3 baths2,334 sq. ft.805 Blue Quail Drive, Weatherford, TX 76087
MLS# 21161064Listed by: WILLIAM DAVIS REALTY - New
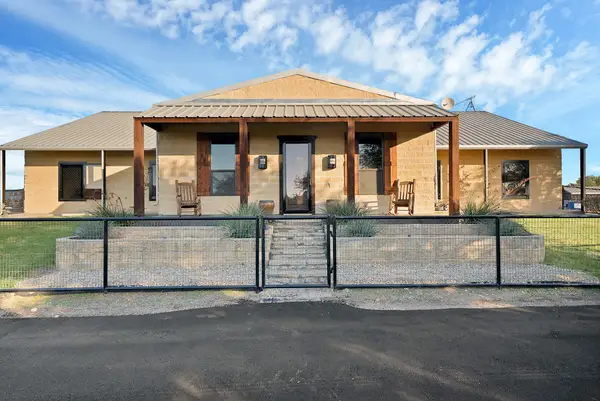 $4,495,000Active1 beds 1 baths866 sq. ft.
$4,495,000Active1 beds 1 baths866 sq. ft.221 Silver Spur, Weatherford, TX 76087
MLS# 21163021Listed by: BRIGGS FREEMAN SOTHEBY'S INT'L - New
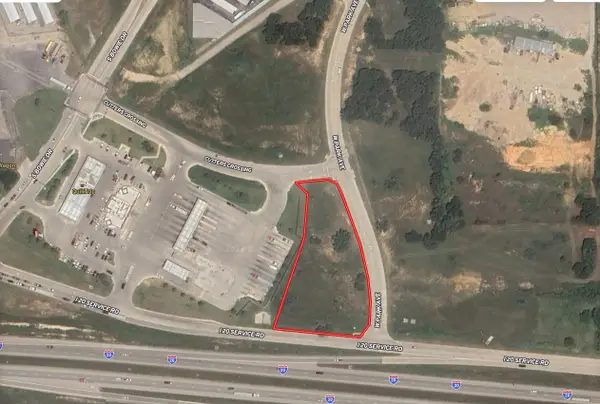 $587,885Active1.93 Acres
$587,885Active1.93 Acres1015 W Park Avenue #LOT A, Weatherford, TX 76086
MLS# 21163968Listed by: CLARK REAL ESTATE GROUP

