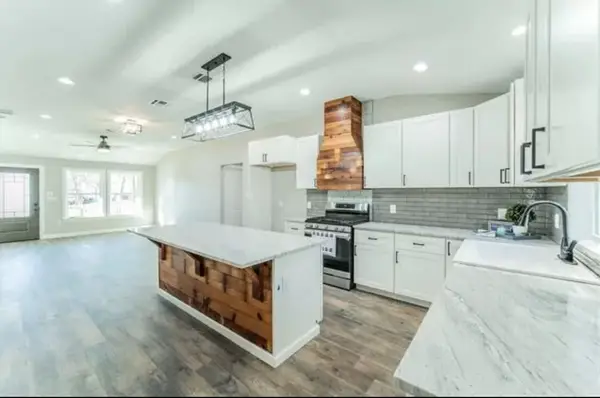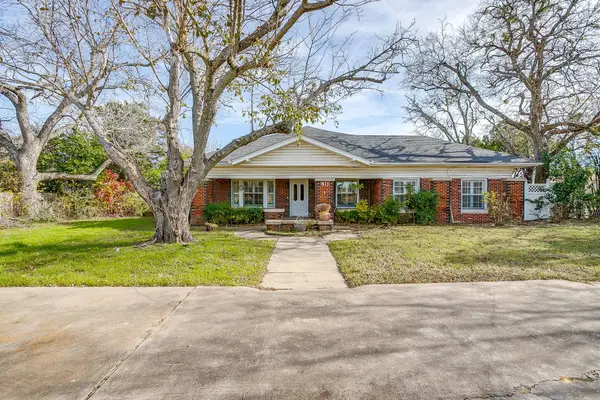112 Royal Drive, Weatherford, TX 76085
Local realty services provided by:Better Homes and Gardens Real Estate Senter, REALTORS(R)
112 Royal Drive,Weatherford, TX 76085
$565,000Last list price
- 4 Beds
- 2 Baths
- - sq. ft.
- Single family
- Sold
Listed by: lee harbaugh817-539-9434
Office: davey goosmann realty
MLS#:20825236
Source:GDAR
Sorry, we are unable to map this address
Price summary
- Price:$565,000
About this home
Come build your ideal shop where your only limit is your imagination! This property features a beautiful 4 bedroom 2 bath home on nearly 2 acres in rural Weatherford! The home features an open and spacious kitchen with granite counters, under cabinet lighting, and stainless appliances, including a French door fridge that stays. The primary suite features a comfy sitting area, a tray ceiling, and HUGE walk-in closet. The primary bath has dual vanities and a large soaking tub in addition to an elegant walk-in shower complete with a stone bench. The home has 3 secondary bedrooms, each with a walk-in closet. The bedroom off the entryway could easily function as an office. The large living room has a recessed ceiling and a wood-burning fireplace. There is also a wood-burning fireplace on the back porch that overlooks the beautiful secluded backyard! Lush trees in back make an ideal place to sit and read or take a nap in a hammock. The porch offers a great place to relax with a glass of your favorite iced beverage. There is a 2 car garage in addition to an exterior covered car port. Just inside the garage entry to the house is a handy mudroom that leads directly to the utility room. The washer and dryer are negotiable. This home has beautiful designer touches throughout. Come enjoy peaceful country living that is only 30 minutes from Lockheed Martin in Fort Worth!
Contact an agent
Home facts
- Year built:2014
- Listing ID #:20825236
- Added:311 day(s) ago
- Updated:December 17, 2025 at 07:02 AM
Rooms and interior
- Bedrooms:4
- Total bathrooms:2
- Full bathrooms:2
Heating and cooling
- Cooling:Ceiling Fans, Central Air
- Heating:Electric
Structure and exterior
- Roof:Composition
- Year built:2014
Schools
- High school:Azle
- Elementary school:Silver Creek
Finances and disclosures
- Price:$565,000
New listings near 112 Royal Drive
- New
 $670,000Active4 beds 3 baths2,680 sq. ft.
$670,000Active4 beds 3 baths2,680 sq. ft.108 Bob White Avenue, Weatherford, TX 76086
MLS# 21132586Listed by: READY REAL ESTATE LLC - New
 $430,000Active3 beds 2 baths2,003 sq. ft.
$430,000Active3 beds 2 baths2,003 sq. ft.1557 Sidewinder Trail, Weatherford, TX 76087
MLS# 21134131Listed by: HARBCO REALTY - New
 $399,000Active4 beds 3 baths2,560 sq. ft.
$399,000Active4 beds 3 baths2,560 sq. ft.305 Charlie Way, Weatherford, TX 76087
MLS# 21119034Listed by: MONUMENT REALTY - Open Sat, 11am to 2pmNew
 $595,000Active4 beds 5 baths3,274 sq. ft.
$595,000Active4 beds 5 baths3,274 sq. ft.1918 Woodland Hills Lane, Weatherford, TX 76087
MLS# 21123389Listed by: EXP REALTY LLC - New
 $532,900Active3 beds 2 baths2,202 sq. ft.
$532,900Active3 beds 2 baths2,202 sq. ft.605 Acorn Way, Weatherford, TX 76085
MLS# 21133651Listed by: NEXTHOME INTEGRITY GROUP - New
 $620,000Active3 beds 3 baths3,561 sq. ft.
$620,000Active3 beds 3 baths3,561 sq. ft.2202 Lakeforest Drive, Weatherford, TX 76087
MLS# 21133688Listed by: MONUMENT REALTY - New
 $19,999Active0.16 Acres
$19,999Active0.16 Acres112 Wiggins Court, Weatherford, TX 76087
MLS# 21133617Listed by: NNN ADVISOR, LLC - New
 $650,000Active4 beds 3 baths2,788 sq. ft.
$650,000Active4 beds 3 baths2,788 sq. ft.601 W Columbia Street, Weatherford, TX 76086
MLS# 21133479Listed by: CENTURY 21 JUDGE FITE COMPANY - New
 $279,000Active3 beds 2 baths1,280 sq. ft.
$279,000Active3 beds 2 baths1,280 sq. ft.710 N Rusk Street, Weatherford, TX 76086
MLS# 21133450Listed by: BAINBRIDGE REALTY GROUP, LLC - New
 $410,000Active4 beds 3 baths3,743 sq. ft.
$410,000Active4 beds 3 baths3,743 sq. ft.411 S Bowie Drive, Weatherford, TX 76086
MLS# 21133096Listed by: EXP REALTY, LLC
