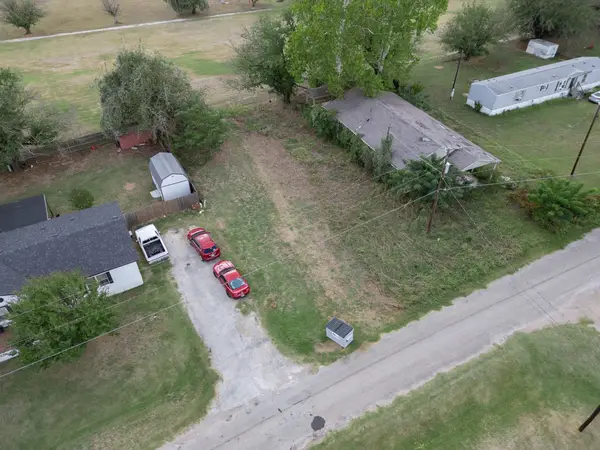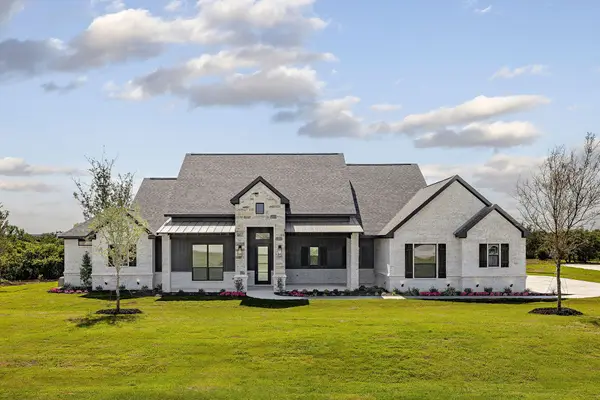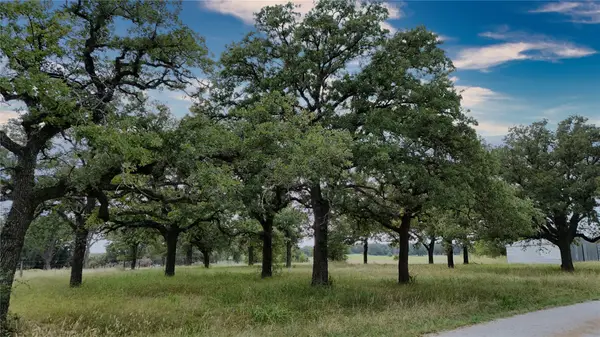113 Laser Lane, Weatherford, TX 76087
Local realty services provided by:Better Homes and Gardens Real Estate Rhodes Realty
Listed by:earl bilbrey325-203-2972
Office:keller williams realty
MLS#:20890798
Source:GDAR
Price summary
- Price:$739,000
- Price per sq. ft.:$239
- Monthly HOA dues:$91.67
About this home
Stunning custom home in Canyon West Golf Community. This home is loaded with custom touches throughout. This is the ultimate family gathering home featuring an open floor plan with a kitchen that'll knock your socks off if you love to entertain and cook for family and friends. Everything is bigger in Texas and this kitchen says that and more. Two gas stoves, two dishwashers, two refrigerators and two sprawling granite covered islands to display your culinary masterpieces. The kitchen opens up to a Texas sized living and dining room. Plenty of space for the party to relax in style while a warm fire in the beautiful stone fireplace keeps everyone cozy. The two guest bedrooms come complete with their own ensuite baths and walk in closets. The Master bedroom is both spacious in design and feel. The master also boasts a stone fireplace for setting the evening ambiance for snug bedtime movies. The spa like master bath is set with his and her vanities, toilets and custom closets. Enjoy the lovely walkthrough shower and separate soaking tub. The exterior of the home has been well maintained and has a wonderful back patio complete with a built-in grill for dinners on the patio. Plenty of parking for you and all your guest. As the home has a 3-car garage, extra side parking and a circle drive in front. Just a short golf cart ride to the Canyon West Club House for drinks is a must for a nice evening out in Canyon West. You'll find easy access to I-20 gives you a swift arrival to Weatherford and Fort Worth. The home is also located in the highly desirable Brock ISD School District. Come out to Canyon West and see this truly immaculate home and play a round of golf while you're here. Welcome to Canyon West!
Contact an agent
Home facts
- Year built:2010
- Listing ID #:20890798
- Added:182 day(s) ago
- Updated:October 03, 2025 at 11:31 AM
Rooms and interior
- Bedrooms:3
- Total bathrooms:4
- Full bathrooms:3
- Half bathrooms:1
- Living area:3,092 sq. ft.
Heating and cooling
- Cooling:Ceiling Fans, Central Air, Electric
- Heating:Central, Electric, Fireplaces
Structure and exterior
- Roof:Composition
- Year built:2010
- Building area:3,092 sq. ft.
- Lot area:1.02 Acres
Schools
- High school:Brock
- Middle school:Brock
- Elementary school:Brock
Utilities
- Water:Well
Finances and disclosures
- Price:$739,000
- Price per sq. ft.:$239
- Tax amount:$10,342
New listings near 113 Laser Lane
- New
 $22,500Active0.16 Acres
$22,500Active0.16 Acres000 Blackfoot Trail, Weatherford, TX 76087
MLS# 21077016Listed by: EXP REALTY LLC - New
 $279,000Active3 beds 2 baths1,568 sq. ft.
$279,000Active3 beds 2 baths1,568 sq. ft.752 Jones Road, Weatherford, TX 76088
MLS# 21076564Listed by: HOMESMART STARS - New
 $350,000Active3 beds 2 baths1,575 sq. ft.
$350,000Active3 beds 2 baths1,575 sq. ft.2358 Tanglewood Street, Weatherford, TX 76085
MLS# 20982508Listed by: REAL BROKER, LLC - New
 $222,000Active3 beds 1 baths1,037 sq. ft.
$222,000Active3 beds 1 baths1,037 sq. ft.1313 Oliver Street, Weatherford, TX 76086
MLS# 21076320Listed by: KIRKPATRICK REALTY - Open Sun, 12 to 2pmNew
 $490,000Active3 beds 3 baths2,567 sq. ft.
$490,000Active3 beds 3 baths2,567 sq. ft.104 Carriage Hill Court, Weatherford, TX 76087
MLS# 21074220Listed by: CENTURY 21 JUDGE FITE COMPANY - New
 $739,900Active4 beds 3 baths2,937 sq. ft.
$739,900Active4 beds 3 baths2,937 sq. ft.737 Burroak Lane, Weatherford, TX 76085
MLS# 21076393Listed by: NEXTHOME INTEGRITY GROUP - New
 $324,900Active2 beds 2 baths1,552 sq. ft.
$324,900Active2 beds 2 baths1,552 sq. ft.115 Grant Drive, Weatherford, TX 76086
MLS# 21075231Listed by: BURT LADNER REAL ESTATE LLC - New
 $630,000Active4 beds 2 baths1,955 sq. ft.
$630,000Active4 beds 2 baths1,955 sq. ft.123 Captain Lane, Weatherford, TX 76087
MLS# 21066583Listed by: IVY HOUSE REALTY - New
 $250,000Active3 beds 2 baths1,240 sq. ft.
$250,000Active3 beds 2 baths1,240 sq. ft.308 W 1st Street, Weatherford, TX 76086
MLS# 21074718Listed by: CHARITABLE REALTY - New
 $970,000Active30.31 Acres
$970,000Active30.31 Acres3879 Zion Hill Road, Weatherford, TX 76088
MLS# 21054371Listed by: TRINITY COUNTRY REAL ESTATE
