114 Redtail Court, Weatherford, TX 76088
Local realty services provided by:Better Homes and Gardens Real Estate Winans
Listed by: courtney moncrief817-645-3350
Office: cowtown real estate
MLS#:21073990
Source:GDAR
Price summary
- Price:$1,085,300
- Price per sq. ft.:$254.71
- Monthly HOA dues:$22.92
About this home
Executive Home on 5 Acres in Northwest Weatherford - Peaster area! Owners have Maintained the property Beautifully! The Craftsmanship & attention to detail is evident from the moment you pull up to the property! Stone Entry with Electric Gate & Concrete Paved Driveway. Entire Property is Fenced & Landscaped. Outback is a Large Covered Back Patio overlooking a Backyard Oasis that includes; A mesmerizing Natural Stone Swimming Pool with a Hot Tub Spa & Waterfalls, a 20 X 20 Outdoor Kitchen with Hard Wired Grill & Smoker, a sink, 20 foot tall Pergola, & a Gas Fire Pit! The Peaceful & Private Atmosphere is Priceless! As a plus, the Outside Tables and Seating will stay too! There's Smart Home Features throughout for lighting & sound. Tucked away towards the back of the property is the Perfect Man Cave. A Separate 30 X 40 Workshop with Electric, Shelving, & Concrete Floor. If that's not enough, there is a 3 Car attached Garage too! The home offers Over sized Bedrooms, Arched Doorways & Windows with custom ceiling designs, & a Beautiful Mahogany Front Door! 2 SPLIT MASTER SUITES, 2 Living Rooms, a Formal Dining Room, a Breakfast Dining Room with Crouch Ceiling & Built in China Cabinet. The ENTIRE Upstairs is a PRIVATE EXECUTIVE OFFICE with its own Full Bathroom & Half Kitchen also a Large Storage Closet! But of course could be used as a Bedroom or Game Room too. First Primary Room offers Bay Windows with its own entry door. Hollywood style Bathroom with Barrel Ceiling, Jetted Tub, Separate Shower, Sinks, & Vanities. Large walk in closet with Built ins including dressers. The Kitchen offers a Butcher Block Island, Granite Countertops, Built in Microwave, Gas Stove, Double Oven, & a Large Pantry. The Laundry Room is Perfect with Sink, Counter tops, Drip Dry Hanging Bar, Cabinets & the Washer and Dryer stay! This property Truly has it ALL! Horses are permitted and the Natural Wildlife is Abundant. This is a True Gem tucked away in a cul de sac in Quail Springs Ranch!
Contact an agent
Home facts
- Year built:2008
- Listing ID #:21073990
- Added:142 day(s) ago
- Updated:February 23, 2026 at 12:48 PM
Rooms and interior
- Bedrooms:4
- Total bathrooms:5
- Full bathrooms:4
- Half bathrooms:1
- Living area:4,261 sq. ft.
Heating and cooling
- Cooling:Ceiling Fans, Central Air, Electric
- Heating:Central, Electric, Fireplaces
Structure and exterior
- Roof:Composition
- Year built:2008
- Building area:4,261 sq. ft.
- Lot area:5.01 Acres
Schools
- High school:Peaster
- Middle school:Peaster
- Elementary school:Peaster
Finances and disclosures
- Price:$1,085,300
- Price per sq. ft.:$254.71
- Tax amount:$13,862
New listings near 114 Redtail Court
- New
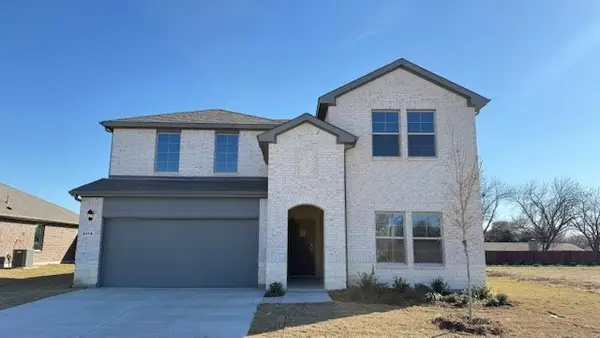 $500,110Active4 beds 3 baths2,551 sq. ft.
$500,110Active4 beds 3 baths2,551 sq. ft.2178 Serenity Lane, Arlington, TX 76015
MLS# 21187485Listed by: KELLER WILLIAMS REALTY LONE ST - New
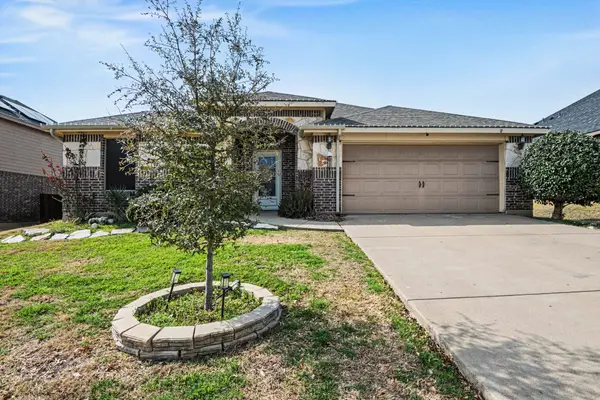 $379,000Active4 beds 2 baths2,346 sq. ft.
$379,000Active4 beds 2 baths2,346 sq. ft.1536 Salado Trail, Weatherford, TX 76087
MLS# 21187382Listed by: MARK SPAIN REAL ESTATE - Open Mon, 10am to 1pm
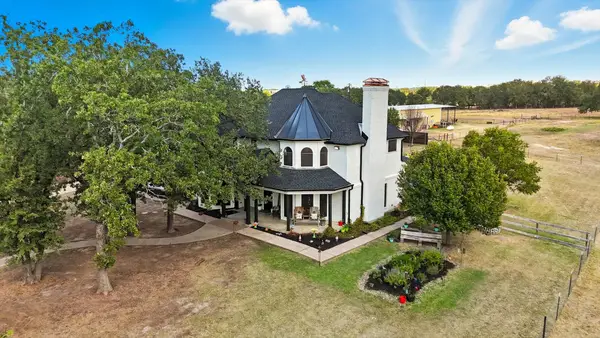 $795,000Active3 beds 4 baths2,898 sq. ft.
$795,000Active3 beds 4 baths2,898 sq. ft.4011 E Bankhead Hwy, Weatherford, TX 76087
MLS# 21075080Listed by: EXP REALTY LLC - New
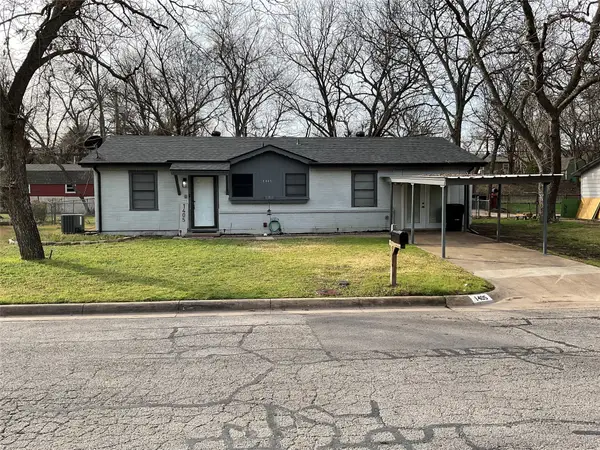 $215,000Active3 beds 1 baths1,222 sq. ft.
$215,000Active3 beds 1 baths1,222 sq. ft.1405 W Ball Street, Weatherford, TX 76086
MLS# 21179760Listed by: EVANS & WILLIAMS REALTY GROUP, - New
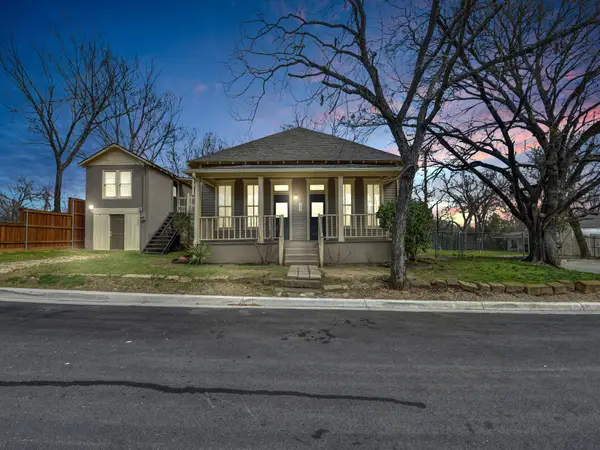 $284,900Active5 beds 3 baths1,390 sq. ft.
$284,900Active5 beds 3 baths1,390 sq. ft.602 N Walnut Street, Weatherford, TX 76086
MLS# 21184292Listed by: PARKER DOUGLAS REALTY, INC.  $515,000Active3 beds 3 baths2,094 sq. ft.
$515,000Active3 beds 3 baths2,094 sq. ft.1274 Fox Hunt Trail, Weatherford, TX 76087
MLS# 21155315Listed by: LEAGUE REAL ESTATE- New
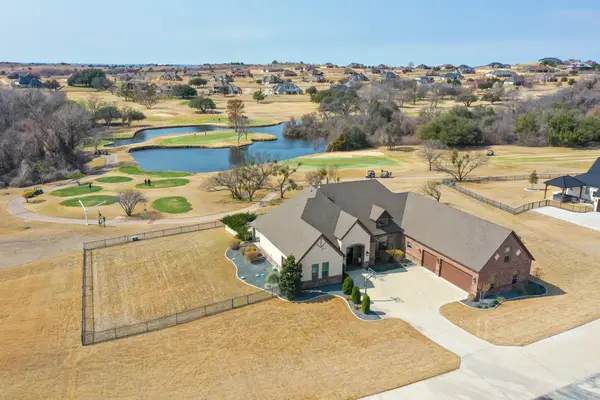 $1,257,000Active5 beds 5 baths4,142 sq. ft.
$1,257,000Active5 beds 5 baths4,142 sq. ft.125 Signature Court, Weatherford, TX 76087
MLS# 21185030Listed by: CATES & COMPANY - New
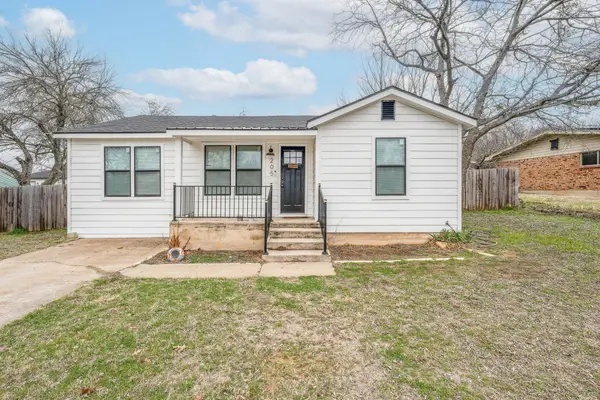 $245,000Active2 beds 2 baths1,047 sq. ft.
$245,000Active2 beds 2 baths1,047 sq. ft.205 5th Street, Weatherford, TX 76086
MLS# 21186251Listed by: EBBY HALLIDAY REALTORS 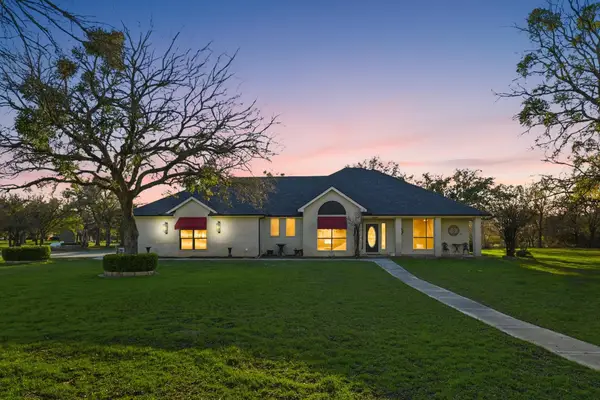 $520,000Active3 beds 3 baths2,208 sq. ft.
$520,000Active3 beds 3 baths2,208 sq. ft.3801 Ridge Road, Weatherford, TX 76087
MLS# 21121146Listed by: SCOTTCO REALTY GROUP LLC- New
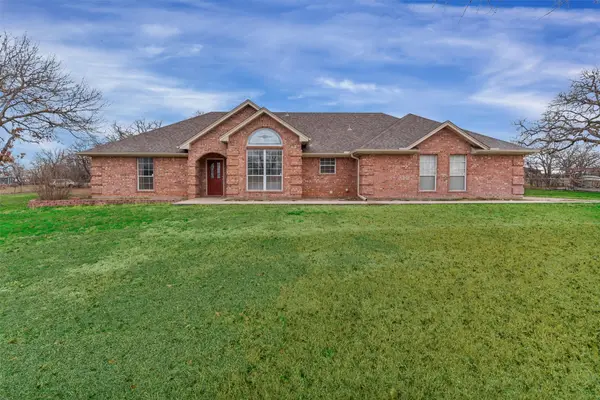 $599,000Active3 beds 2 baths2,144 sq. ft.
$599,000Active3 beds 2 baths2,144 sq. ft.4201 E Bankhead Highway, Weatherford, TX 76087
MLS# 21186402Listed by: WE SELL TEXAS

