- BHGRE®
- Texas
- Weatherford
- 115 Cedar Mountain Drive
115 Cedar Mountain Drive, Weatherford, TX 76085
Local realty services provided by:Better Homes and Gardens Real Estate Senter, REALTORS(R)
Listed by: tiffany mcdonald
Office: focus on homes realty llc.
MLS#:20954989
Source:GDAR
Price summary
- Price:$764,900
- Price per sq. ft.:$305.11
About this home
Back on Market due to Buyer Financing falling through! Looking for space, serenity, and stunning views—without the upkeep of a large property? Welcome to this modern farmhouse tucked away on 2.06 wooded acres in the picturesque Cedar Mountain Estates. Surrounded by natural beauty, the home offers a peaceful retreat with just the right amount of land to enjoy privacy without overwhelming maintenance. From the expansive wraparound porch, take in breathtaking panoramic views, watch weddings unfold at nearby venues, and soak in the charm of the local vineyard just down the road.
Inside, this thoughtfully designed 3-bedroom, 2-bath home offers a perfect blend of style and functionality. The open-concept layout features an oversized island, soft-close cabinetry, accent board and batten walls, and floor-to-ceiling tile in both the kitchen and baths. Every inch of the home is utilized for smart storage—from floor-to-ceiling cabinets to ample closet space and a walk-in pantry. Solid core doors, excellent insulation, and a flexible bonus room (ideal for crafting, sewing, or a home office) add to the comfort and quality of the space.
Additional highlights include a winding, immaculate driveway, an EV-ready setup, a dog wash station in the laundry room, and a detached storage building. The home is currently operated as a successful short-term rental, and furniture is available for purchase—making it a truly turnkey opportunity. Perfectly positioned between Weatherford and Azle, it also offers the rare benefit of choosing between Weatherford ISD or Azle ISD.
Whether you're searching for your forever home, a peaceful escape, or a ready-to-go income property, this one checks every box—don’t miss the opportunity to make it yours.
Contact an agent
Home facts
- Year built:2022
- Listing ID #:20954989
- Added:292 day(s) ago
- Updated:January 29, 2026 at 12:55 PM
Rooms and interior
- Bedrooms:3
- Total bathrooms:3
- Full bathrooms:2
- Half bathrooms:1
- Living area:2,507 sq. ft.
Heating and cooling
- Cooling:Ceiling Fans, Central Air
- Heating:Central, Fireplaces
Structure and exterior
- Roof:Composition
- Year built:2022
- Building area:2,507 sq. ft.
- Lot area:2.06 Acres
Schools
- High school:Azle
- Elementary school:Azle
Utilities
- Water:Well
Finances and disclosures
- Price:$764,900
- Price per sq. ft.:$305.11
- Tax amount:$18,803
New listings near 115 Cedar Mountain Drive
- New
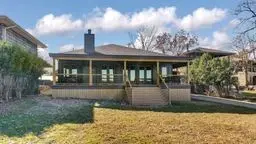 $629,000Active2 beds 2 baths975 sq. ft.
$629,000Active2 beds 2 baths975 sq. ft.1004 W Lake Drive, Weatherford, TX 76087
MLS# 21166190Listed by: ROXIE DAVIDSON REAL ESTATE - New
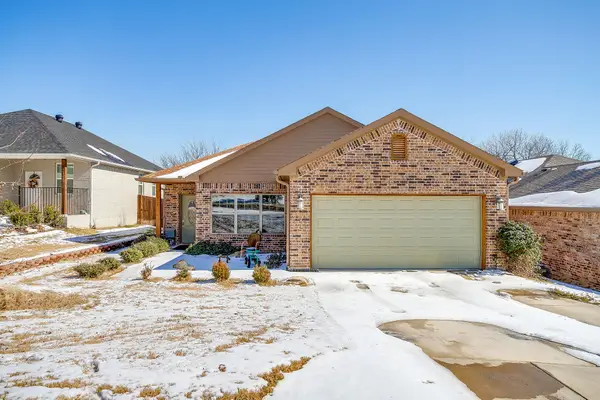 $295,000Active3 beds 2 baths1,545 sq. ft.
$295,000Active3 beds 2 baths1,545 sq. ft.1316 Liberty Street, Weatherford, TX 76086
MLS# 21165241Listed by: JPAR - BURLESON - New
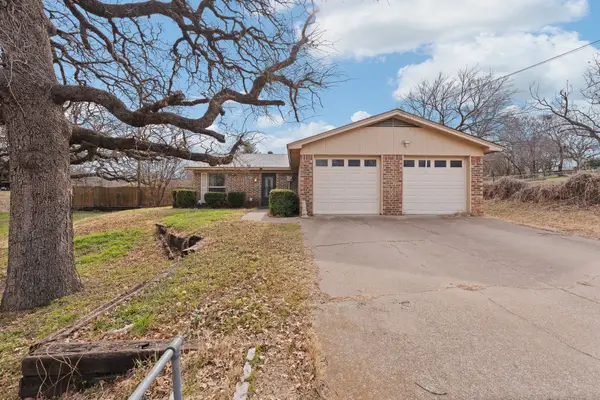 $235,000Active3 beds 2 baths1,247 sq. ft.
$235,000Active3 beds 2 baths1,247 sq. ft.411 Vine Street, Weatherford, TX 76086
MLS# 21159941Listed by: TK REALTY - New
 $684,900Active5 beds 3 baths2,858 sq. ft.
$684,900Active5 beds 3 baths2,858 sq. ft.1064 Glenoaks Drive, Weatherford, TX 76088
MLS# 21166133Listed by: TOP AGENT REALTY, LLC - New
 $359,000Active3 beds 2 baths1,866 sq. ft.
$359,000Active3 beds 2 baths1,866 sq. ft.2122 Clear Lake Road, Weatherford, TX 76087
MLS# 21163588Listed by: CENTURY 21 JUDGE FITE COMPANY - New
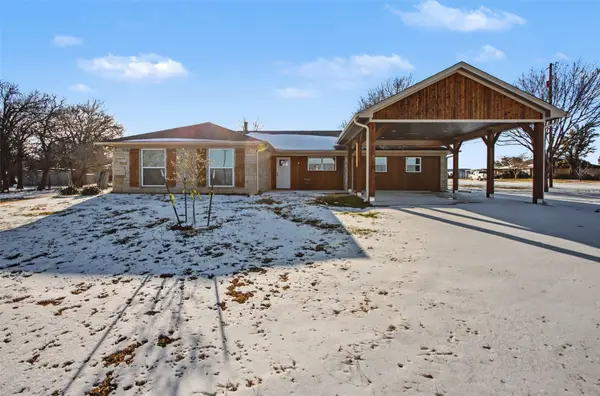 $425,000Active3 beds 2 baths1,808 sq. ft.
$425,000Active3 beds 2 baths1,808 sq. ft.1101 Zion Hill Road, Weatherford, TX 76088
MLS# 21162156Listed by: KELLER WILLIAMS HERITAGE WEST - New
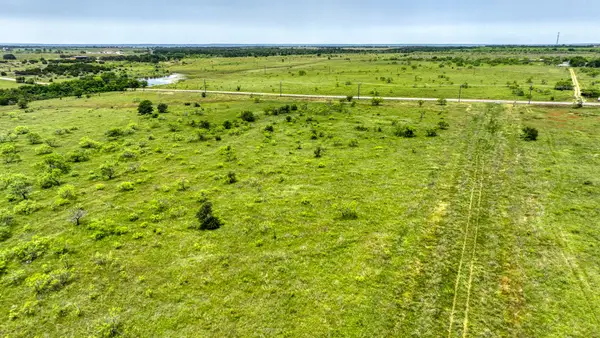 $135,000Active4.5 Acres
$135,000Active4.5 Acres2081 Fm-52, Weatherford, TX 76088
MLS# 21165009Listed by: KELLER WILLIAMS HERITAGE WEST - New
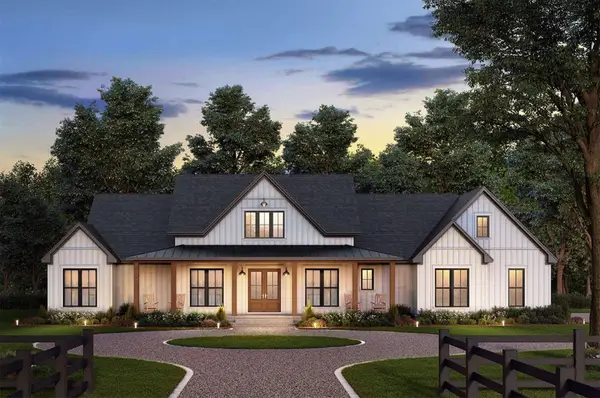 $749,000Active4 beds 4 baths2,500 sq. ft.
$749,000Active4 beds 4 baths2,500 sq. ft.Laramie TBD Latigo Court, Weatherford, TX 76088
MLS# 21164812Listed by: ZEAL, REALTORS - New
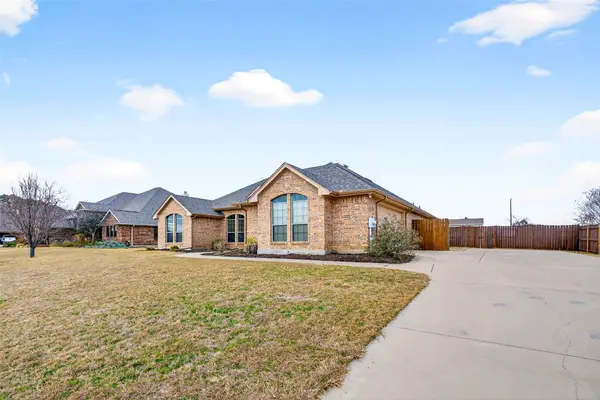 $529,900Active4 beds 3 baths2,334 sq. ft.
$529,900Active4 beds 3 baths2,334 sq. ft.805 Blue Quail Drive, Weatherford, TX 76087
MLS# 21161064Listed by: WILLIAM DAVIS REALTY - New
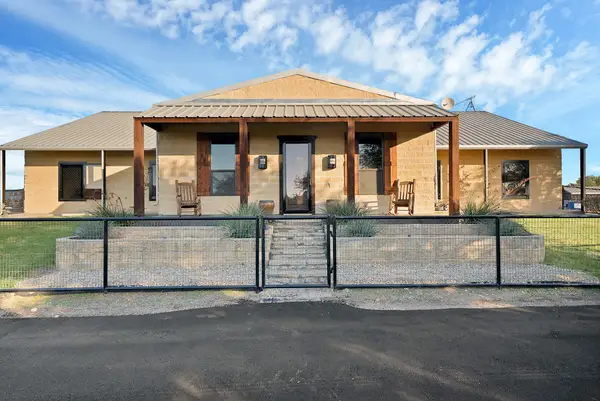 $4,495,000Active1 beds 1 baths866 sq. ft.
$4,495,000Active1 beds 1 baths866 sq. ft.221 Silver Spur, Weatherford, TX 76087
MLS# 21163021Listed by: BRIGGS FREEMAN SOTHEBY'S INT'L

