124 Mike Thornton Court, Weatherford, TX 76088
Local realty services provided by:Better Homes and Gardens Real Estate Lindsey Realty
Listed by: tara stark817-266-2816
Office: keller williams heritage west
MLS#:21077249
Source:GDAR
Price summary
- Price:$784,900
- Price per sq. ft.:$294.19
About this home
Back on the Market due to Buyer Unable to Obtain Financing. Welcome to this modern farmhouse destination where every sunrise and sunset feels like a personal gift. Resting high on two private acres, this stunning home was designed to embrace views from every direction of the Parker County countryside. Upon entry into the home, you’re immediately captivated by soaring cathedral ceilings adorned with wood beams, massive windows, and French doors that dissolve the line between indoors and out. The living room flows into the open dining and on into the gorgeous chef’s kitchen. Let your culinary skills come to life with exceptional prep space on the expansive island, 2 sinks, a gas cooktop, and incredible cabinetry. Stroll down the light filled hallway to the primary suite, a sanctuary in its own, with private patio access, a spa inspired bath featuring a soaking tub, rain shower, and a dream-worthy custom closet with attached laundry. Two wonderful guest rooms, a large secondary full bath, and a pool bath complete the home. Outdoors is where life here truly shines, whether you’re hosting under the expansive covered porch, lounging by the sparkling pool and spa, or soaking in the views that stretch endlessly across the horizon where you can even see the distant Baker Hotel. The property also features a charming 1-bed, 1-bath guest quarters with a full kitchen and an attached 30x25 insulated and air conditioned shop. A separate 30x50 workshop currently serves as a batting cage, while beyond it, a private baseball field awaits. Whether you keep it as a field of dreams or transform it into your own haven, the possibilities are limitless. No HOA. Water well. Incredible location with easy access to major thoroughfares and minutes from Downtown Weatherford, shopping, dining, and entertainment.
Contact an agent
Home facts
- Year built:2018
- Listing ID #:21077249
- Added:79 day(s) ago
- Updated:December 22, 2025 at 12:39 PM
Rooms and interior
- Bedrooms:3
- Total bathrooms:3
- Full bathrooms:2
- Half bathrooms:1
- Living area:2,668 sq. ft.
Heating and cooling
- Cooling:Ceiling Fans, Central Air, Electric
- Heating:Central, Electric
Structure and exterior
- Roof:Composition, Metal
- Year built:2018
- Building area:2,668 sq. ft.
- Lot area:2.07 Acres
Schools
- High school:Millsap
- Middle school:Millsap
- Elementary school:Millsap
Utilities
- Water:Well
Finances and disclosures
- Price:$784,900
- Price per sq. ft.:$294.19
- Tax amount:$13,279
New listings near 124 Mike Thornton Court
- New
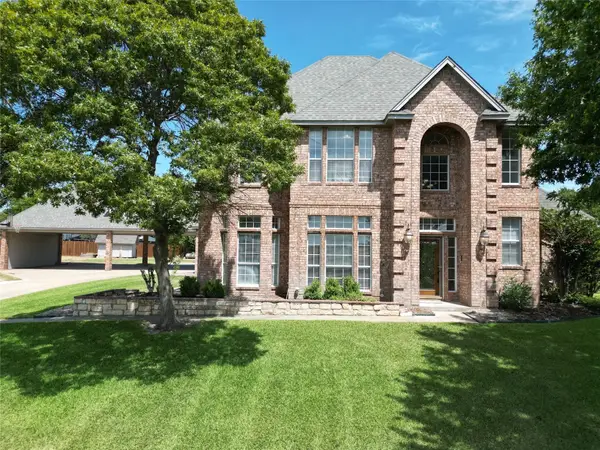 $675,000Active4 beds 3 baths2,890 sq. ft.
$675,000Active4 beds 3 baths2,890 sq. ft.3718 Cliff View Loop, Weatherford, TX 76087
MLS# 21135898Listed by: MITCHELL REAL ESTATE & MGT, LL - New
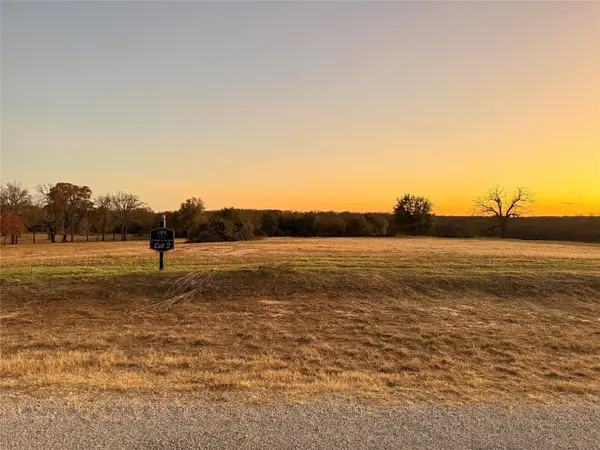 $370,000Active10 Acres
$370,000Active10 Acres107 Rona Lane, Weatherford, TX 76088
MLS# 21135739Listed by: FATHOM REALTY, LLC - New
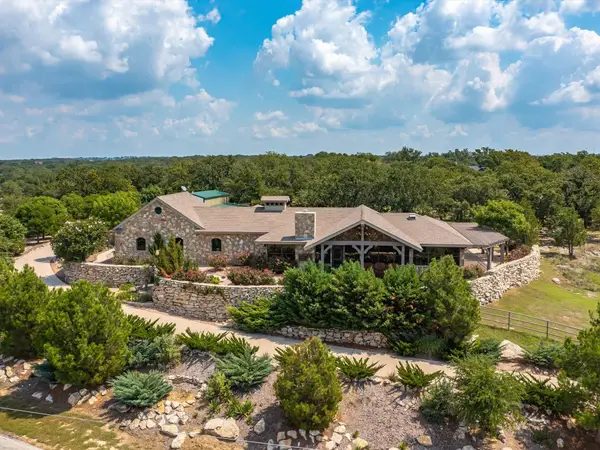 $1,175,000Active3 beds 5 baths3,470 sq. ft.
$1,175,000Active3 beds 5 baths3,470 sq. ft.242 Bishop Drive, Weatherford, TX 76088
MLS# 21135072Listed by: WILLIAMS TREW REAL ESTATE - New
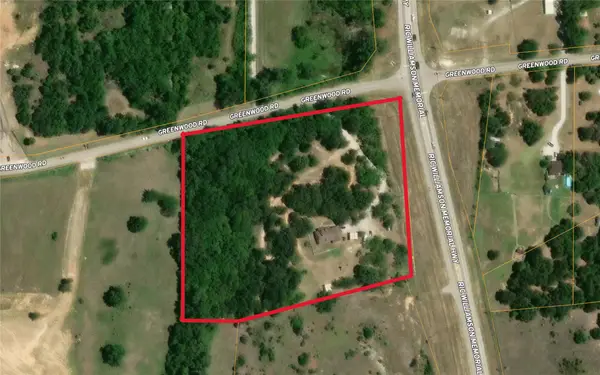 $1,000,000Active3 beds 2 baths1,760 sq. ft.
$1,000,000Active3 beds 2 baths1,760 sq. ft.1889 Greenwood Road #RES, Weatherford, TX 76088
MLS# 21136548Listed by: WILLIAMS TREW REAL ESTATE - New
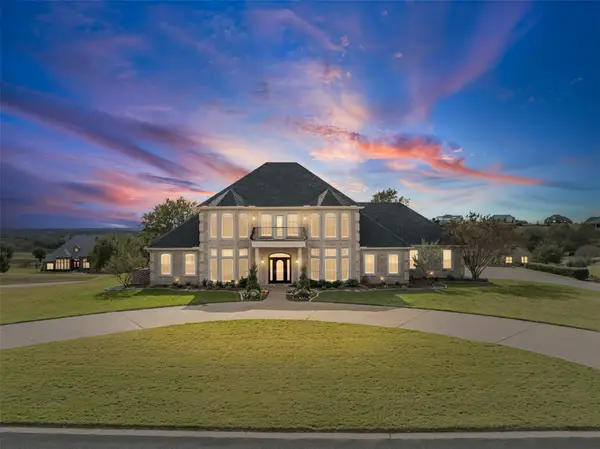 $649,000Active4 beds 4 baths3,999 sq. ft.
$649,000Active4 beds 4 baths3,999 sq. ft.136 Club House Drive, Weatherford, TX 76087
MLS# 21128704Listed by: COLDWELL BANKER REALTY - New
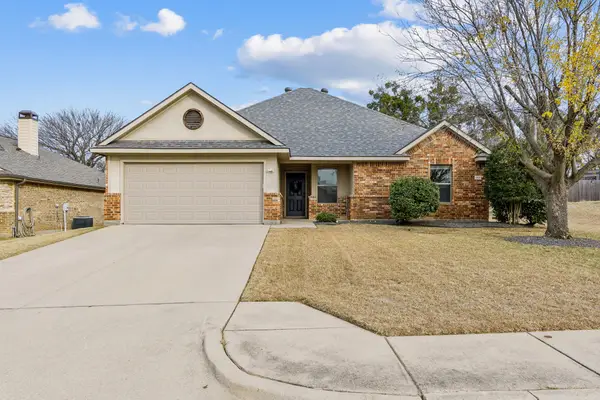 $325,000Active4 beds 2 baths1,773 sq. ft.
$325,000Active4 beds 2 baths1,773 sq. ft.113 Redbud Lane, Weatherford, TX 76086
MLS# 21134963Listed by: LEAGUE REAL ESTATE - New
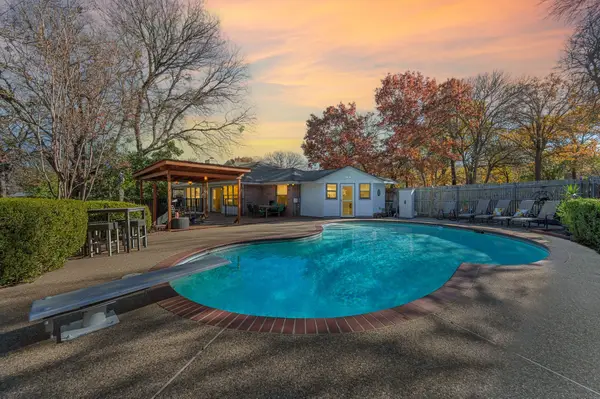 $535,000Active3 beds 2 baths2,257 sq. ft.
$535,000Active3 beds 2 baths2,257 sq. ft.523 Canyon Trail Road, Weatherford, TX 76087
MLS# 21133298Listed by: SOPHIE TEL DIAZ REAL ESTATE - New
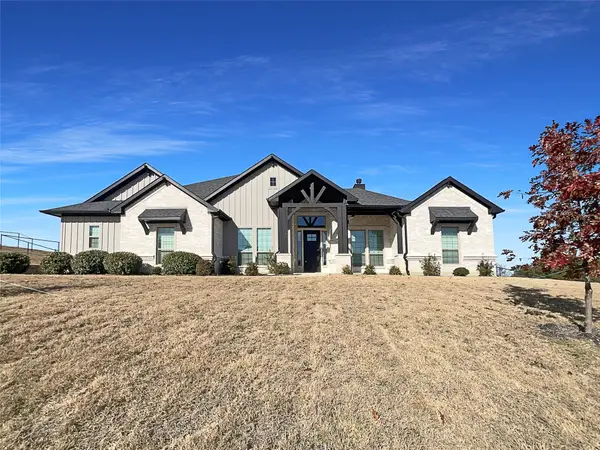 $600,000Active3 beds 3 baths2,576 sq. ft.
$600,000Active3 beds 3 baths2,576 sq. ft.405 Oak Meadow Lane, Weatherford, TX 76085
MLS# 21136229Listed by: OPENDOOR BROKERAGE, LLC - New
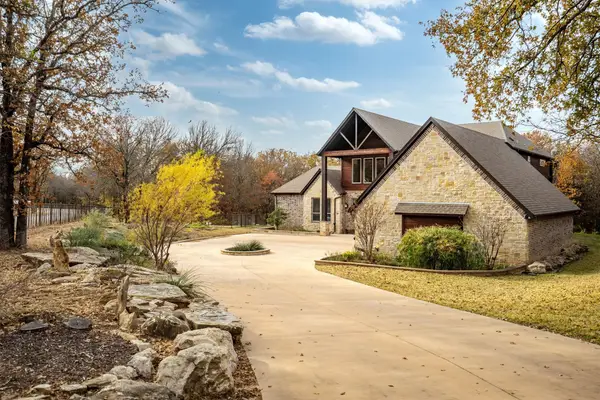 $850,000Active4 beds 4 baths4,127 sq. ft.
$850,000Active4 beds 4 baths4,127 sq. ft.812 S Duncan Creek Court, Weatherford, TX 76087
MLS# 21122623Listed by: MAGNOLIA REALTY - New
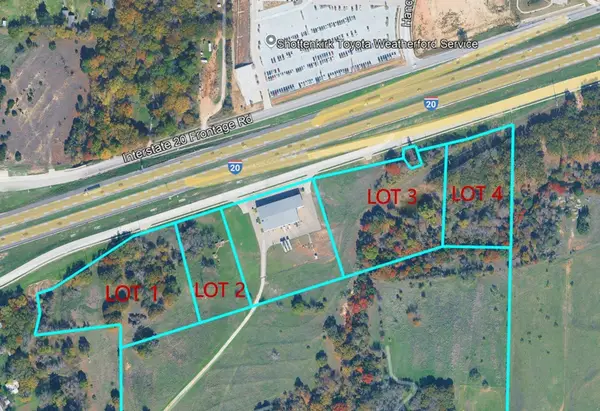 $2,600,000Active2 Acres
$2,600,000Active2 AcresTBD Ih-20 Lot 2, Weatherford, TX 76087
MLS# 21135712Listed by: ATKINS & CO.
