1305 Crown Valley Drive, Weatherford, TX 76087
Local realty services provided by:Better Homes and Gardens Real Estate Lindsey Realty
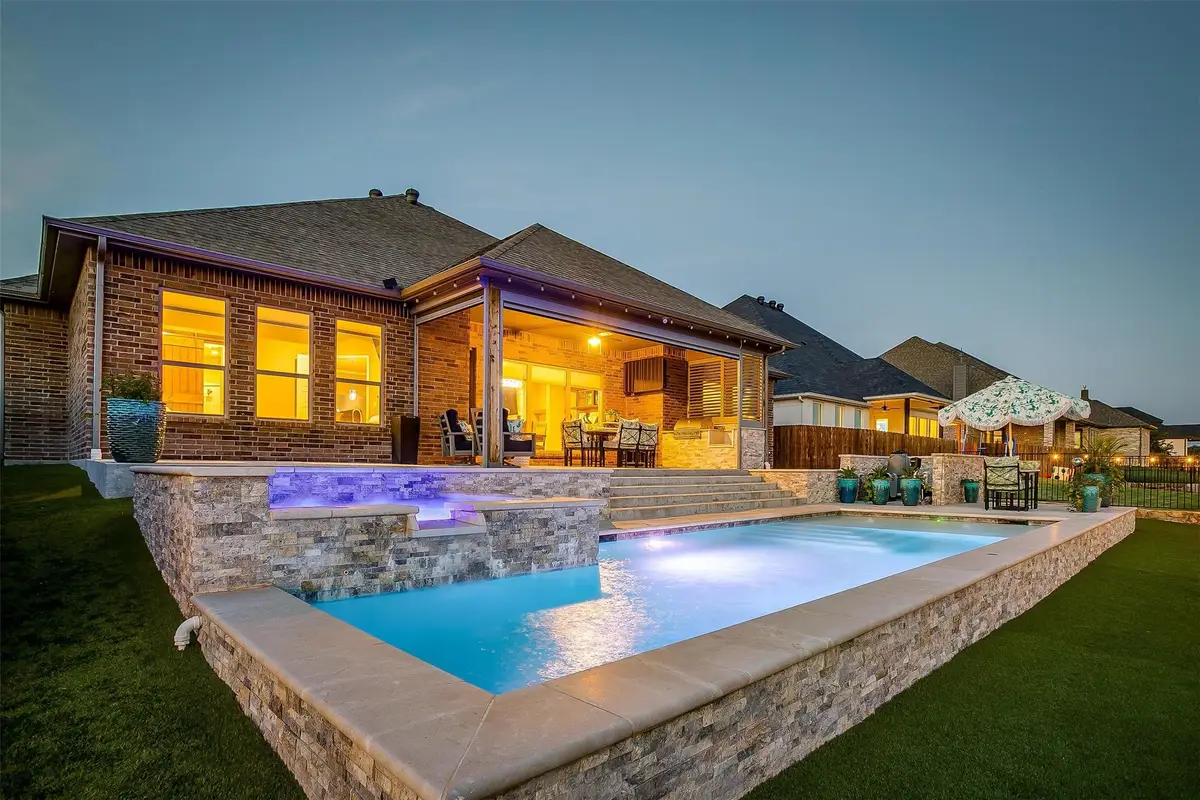
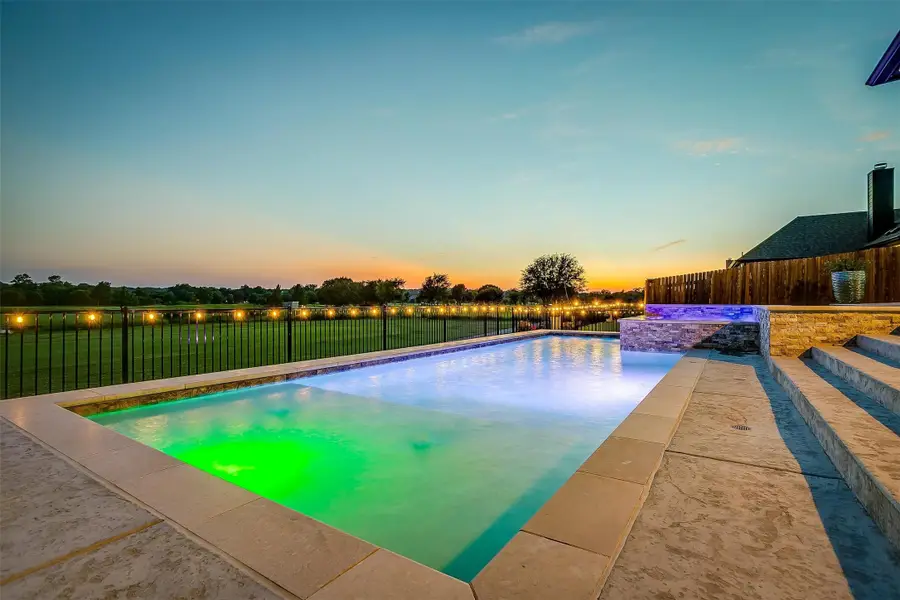
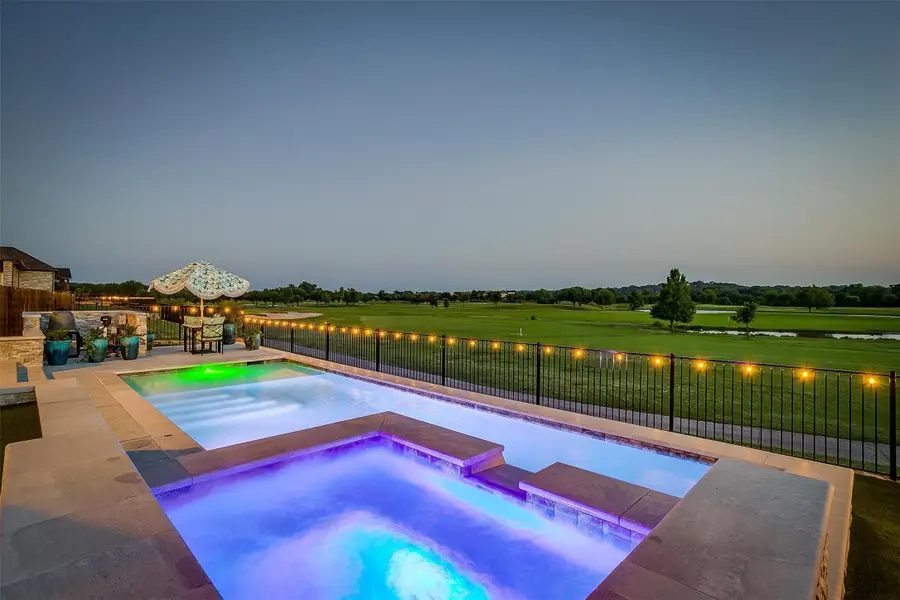
Listed by:emily larvin817-441-7400
Office:prime realty, llc.
MLS#:20942564
Source:GDAR
Price summary
- Price:$675,000
- Price per sq. ft.:$266.27
- Monthly HOA dues:$30
About this home
This stunning 2535 sq ft, 4 bedroom, 2.5 bath home is what dreams are made of. Enjoy the luxurious heated pool and spa that overlooks the 6th hole of Oeste Ranch Golf Club in the gated Crown Valley Estates. This home's open concept layout is welcoming and inviting with quartz countertops throughout, tile floors, custom window shades, light fixures and fans. The kitchen boasts a built-in KitchenAid icemaker, stainless farmhouse sink, gas cooktop, PureAgain water filtration system, sizeable pantry and so much more. Cozy up in the living room on cool evenings with gas fireplace logs blazing. The large primary bedroom and bathroom provides plenty of room to relax and unwind. Custom-built primary closet is both beautiful and functional. The 3 secondary bedrooms are spacious with walk-in closets. Take the party outside where no mowing is required because the entire backyard is AstroTurf! Fire up the Blaze gas grill while enjoying the pool, spa and golfcourse view. Lower the electric shades on the backporch and soak in the breeze. This exceptional home has too many custom features to name.
Contact an agent
Home facts
- Year built:2021
- Listing Id #:20942564
- Added:89 day(s) ago
- Updated:August 14, 2025 at 09:41 PM
Rooms and interior
- Bedrooms:4
- Total bathrooms:3
- Full bathrooms:2
- Half bathrooms:1
- Living area:2,535 sq. ft.
Heating and cooling
- Cooling:Ceiling Fans, Central Air, Electric
- Heating:Electric, Fireplaces
Structure and exterior
- Roof:Composition
- Year built:2021
- Building area:2,535 sq. ft.
- Lot area:0.19 Acres
Schools
- High school:Aledo
- Middle school:McAnally
- Elementary school:Patricia Dean Boswell Mccall
Finances and disclosures
- Price:$675,000
- Price per sq. ft.:$266.27
- Tax amount:$10,700
New listings near 1305 Crown Valley Drive
- New
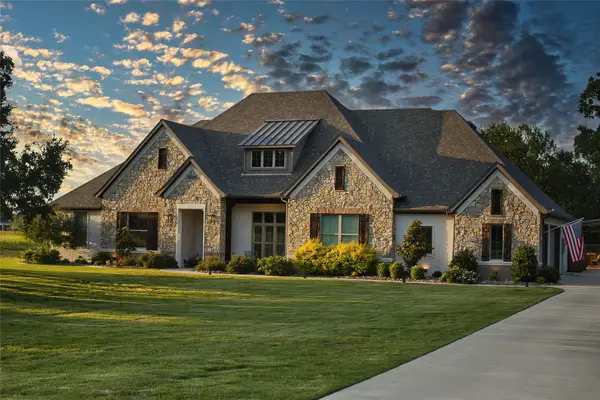 $949,990Active4 beds 4 baths3,453 sq. ft.
$949,990Active4 beds 4 baths3,453 sq. ft.124 Heritage Springs Drive, Weatherford, TX 76087
MLS# 21035358Listed by: BEYCOME BROKERAGE REALTY LLC - New
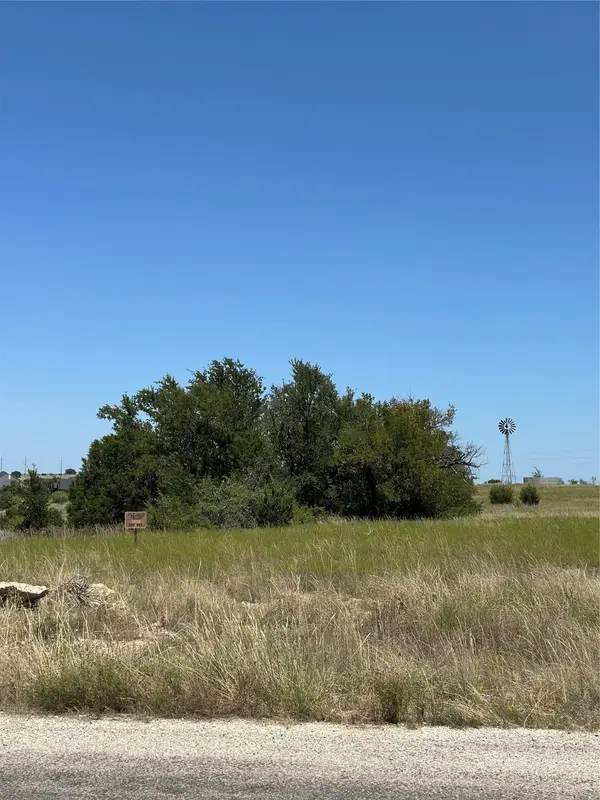 $135,000Active2.01 Acres
$135,000Active2.01 Acres1009 Kingsley Court, Weatherford, TX 76087
MLS# 21028593Listed by: REAL BROKER, LLC - New
 $2,750,000Active4 beds 5 baths3,350 sq. ft.
$2,750,000Active4 beds 5 baths3,350 sq. ft.1403 N Fm 113, Weatherford, TX 76088
MLS# 20989931Listed by: CLARK REAL ESTATE GROUP - New
 $625,000Active4 beds 3 baths2,661 sq. ft.
$625,000Active4 beds 3 baths2,661 sq. ft.1030 Rio Grande Way, Weatherford, TX 76087
MLS# 21033767Listed by: KELLER WILLIAMS HERITAGE WEST - New
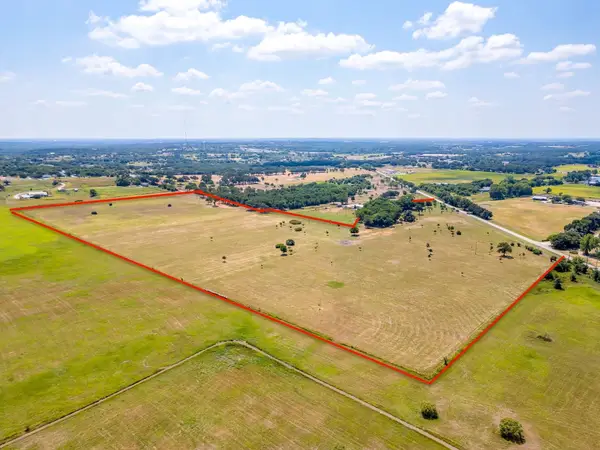 $1,393,700Active36.2 Acres
$1,393,700Active36.2 AcresTBD Old Mineral Wells Highway, Weatherford, TX 76088
MLS# 21033712Listed by: KELLER WILLIAMS HERITAGE WEST - New
 $299,500Active3 beds 2 baths1,344 sq. ft.
$299,500Active3 beds 2 baths1,344 sq. ft.1402 King Street, Weatherford, TX 76086
MLS# 21031396Listed by: ESOURCE REAL ESTATE LLC - New
 $406,980Active4 beds 3 baths2,261 sq. ft.
$406,980Active4 beds 3 baths2,261 sq. ft.2217 Trace Ridge Drive, Weatherford, TX 76087
MLS# 21034478Listed by: FATHOM REALTY LLC - Open Sun, 2 to 4pmNew
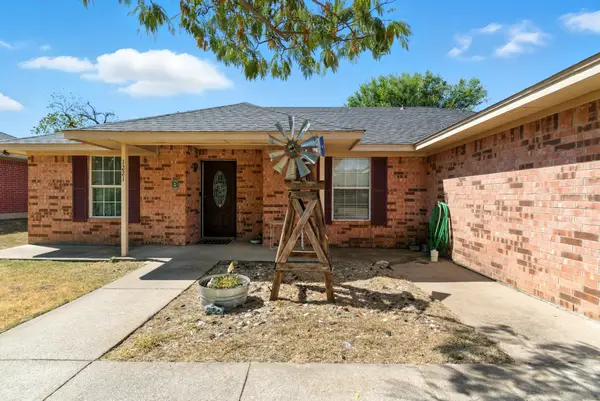 $285,000Active3 beds 2 baths1,245 sq. ft.
$285,000Active3 beds 2 baths1,245 sq. ft.1221 Elmira Street, Weatherford, TX 76086
MLS# 21034454Listed by: CENTURY 21 JUDGE FITE COMPANY - New
 $99,990Active3 beds 2 baths1,400 sq. ft.
$99,990Active3 beds 2 baths1,400 sq. ft.428 Mesquite Trail, Weatherford, TX 76087
MLS# 21032923Listed by: BARCODE PROPERTIES - New
 $650,000Active4 beds 2 baths2,128 sq. ft.
$650,000Active4 beds 2 baths2,128 sq. ft.3900 Hott Lane, Weatherford, TX 76088
MLS# 21033679Listed by: EXP REALTY, LLC
