157 Fan Mill Trail, Weatherford, TX 76085
Local realty services provided by:Better Homes and Gardens Real Estate Senter, REALTORS(R)
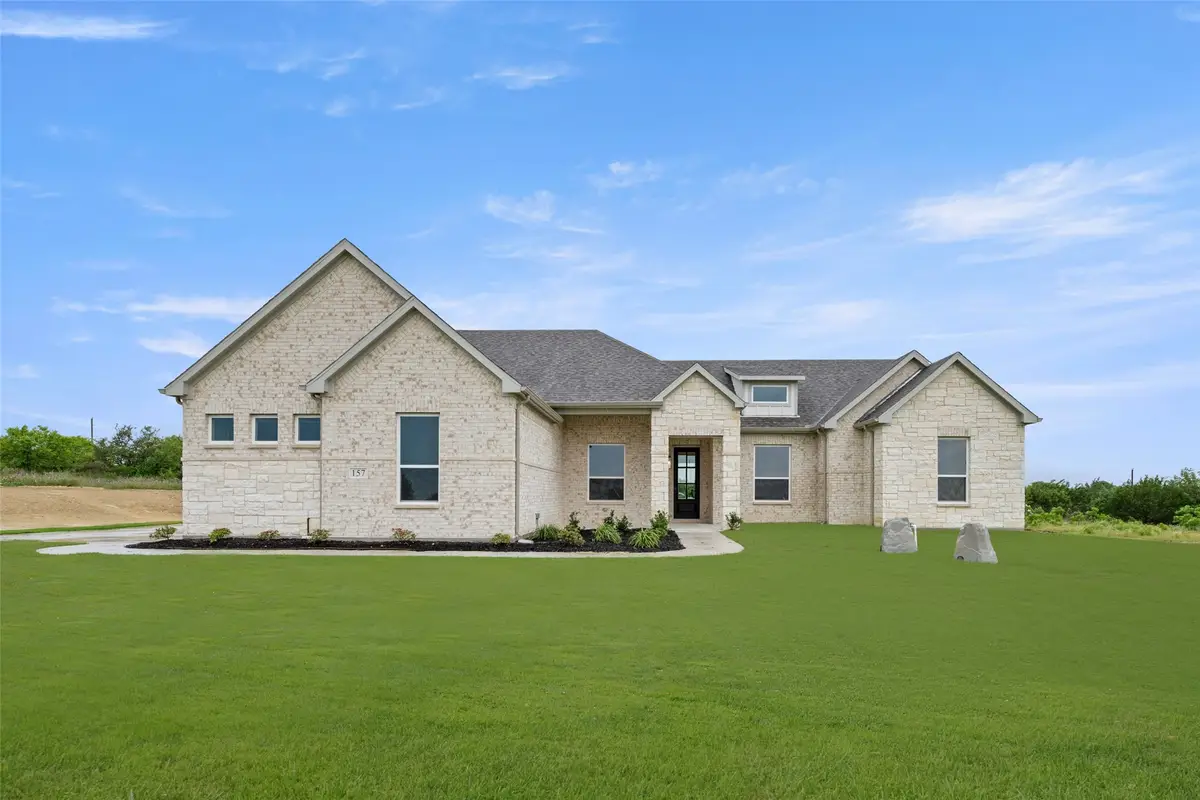
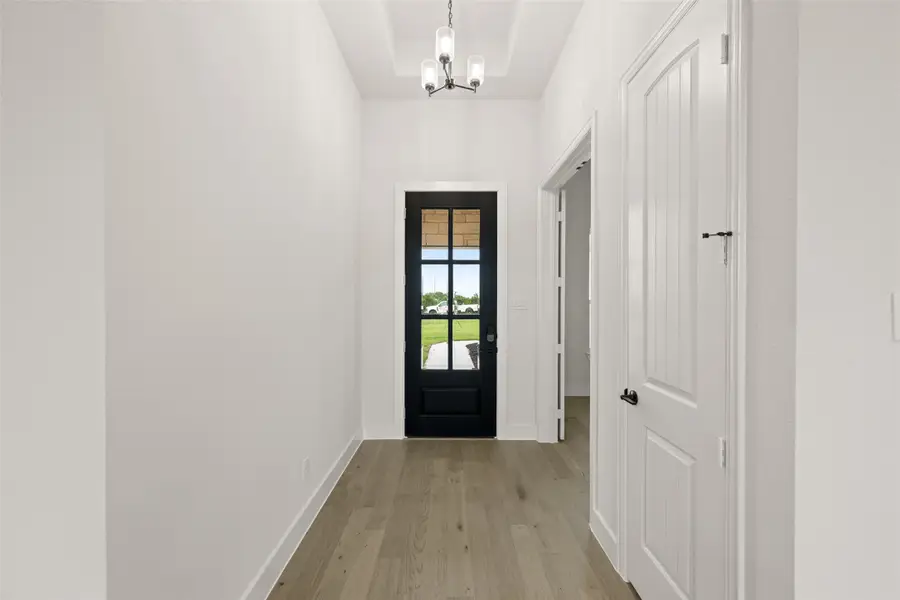
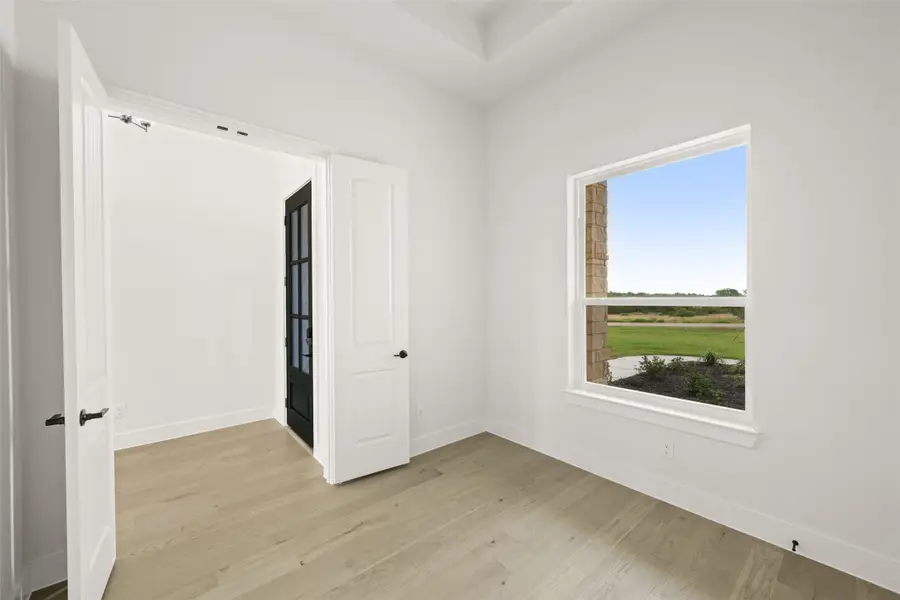
Listed by:ben caballero888-872-6006
Office:homesusa.com
MLS#:20774255
Source:GDAR
Price summary
- Price:$559,990
- Price per sq. ft.:$232.94
About this home
MLS# 20774255 - Built by Dunhill Homes - Ready Now! ~ Featuring 4 bedrooms, 2 and a half bathrooms, 2 living areas and a study. The 2404 Plan is the perfect balance of space and amenities. Stepping into the foyer, you will be welcomed by the expansive great room ahead with a fireplace and living area on one side and a gorgeous kitchen on the other. Waterfall countertops, built-in Samsung appliances, and a walk-in pantry are just a small taste of what makes this room truly the heart of the home. In addition to the impressive main living area. With a second retreat living area, providing even more space for relaxation and entertainment. This versatile space can easily be transformed into a cozy family room, a home theater, or a game room. The dedicated study offers privacy and functionality. Retreat to the primary suite, complete with an oversized shower, separate tub, and a MASSIVE walk-in closet connected to the laundry room. This designed suite offers both indulgence and practicality, providing a serene retreat at the end of each day.
Contact an agent
Home facts
- Year built:2025
- Listing Id #:20774255
- Added:282 day(s) ago
- Updated:August 09, 2025 at 11:31 AM
Rooms and interior
- Bedrooms:4
- Total bathrooms:3
- Full bathrooms:2
- Half bathrooms:1
- Living area:2,404 sq. ft.
Heating and cooling
- Cooling:Central Air, Electric
- Heating:Central, Electric
Structure and exterior
- Roof:Composition
- Year built:2025
- Building area:2,404 sq. ft.
- Lot area:2.03 Acres
Schools
- High school:Springtown
- Middle school:Springtown
- Elementary school:Springtown
Finances and disclosures
- Price:$559,990
- Price per sq. ft.:$232.94
- Tax amount:$899
New listings near 157 Fan Mill Trail
- New
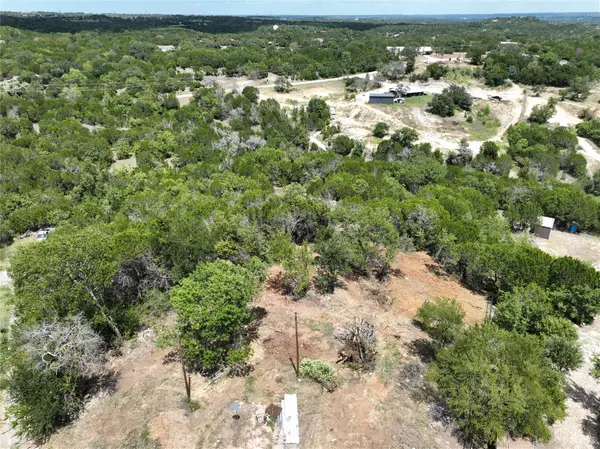 $92,500Active2.32 Acres
$92,500Active2.32 Acres6612 Hico Court, Weatherford, TX 76087
MLS# 21035712Listed by: BLACK REAL ESTATE, LLC - New
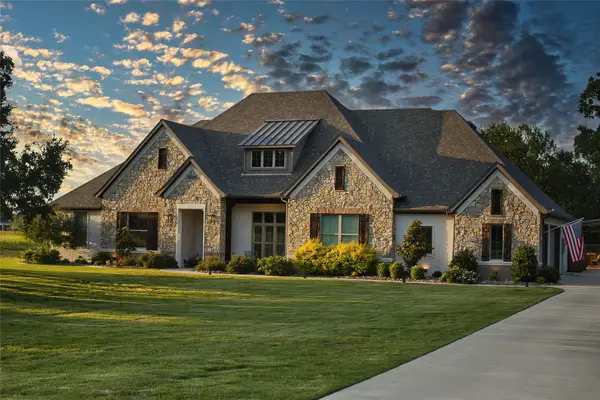 $949,990Active4 beds 4 baths3,453 sq. ft.
$949,990Active4 beds 4 baths3,453 sq. ft.124 Heritage Springs Drive, Weatherford, TX 76087
MLS# 21035358Listed by: BEYCOME BROKERAGE REALTY LLC - New
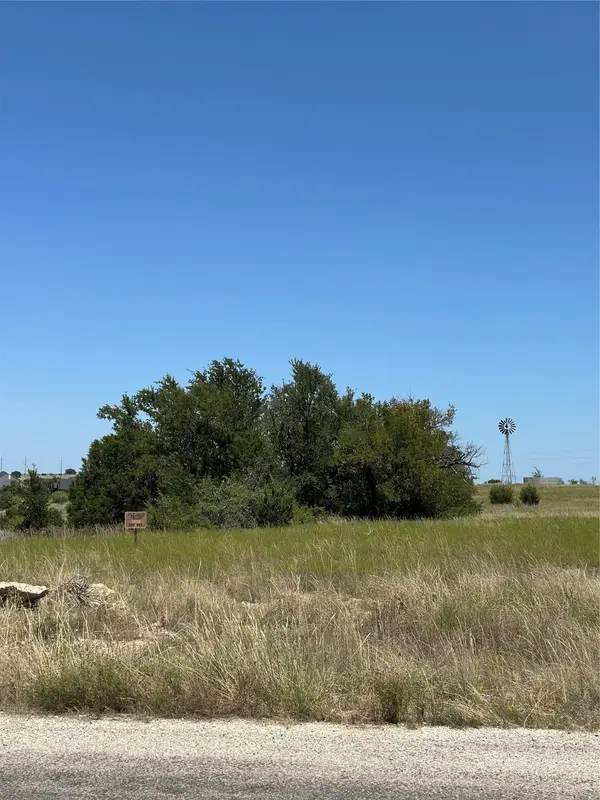 $135,000Active2.01 Acres
$135,000Active2.01 Acres1009 Kingsley Court, Weatherford, TX 76087
MLS# 21028593Listed by: REAL BROKER, LLC - New
 $2,750,000Active4 beds 5 baths3,350 sq. ft.
$2,750,000Active4 beds 5 baths3,350 sq. ft.1403 N Fm 113, Weatherford, TX 76088
MLS# 20989931Listed by: CLARK REAL ESTATE GROUP - New
 $625,000Active4 beds 3 baths2,661 sq. ft.
$625,000Active4 beds 3 baths2,661 sq. ft.1030 Rio Grande Way, Weatherford, TX 76087
MLS# 21033767Listed by: KELLER WILLIAMS HERITAGE WEST - New
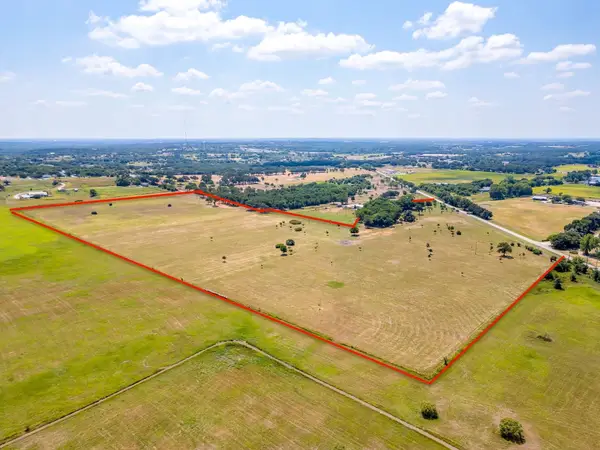 $1,393,700Active36.2 Acres
$1,393,700Active36.2 AcresTBD Old Mineral Wells Highway, Weatherford, TX 76088
MLS# 21033712Listed by: KELLER WILLIAMS HERITAGE WEST - New
 $299,500Active3 beds 2 baths1,344 sq. ft.
$299,500Active3 beds 2 baths1,344 sq. ft.1402 King Street, Weatherford, TX 76086
MLS# 21031396Listed by: ESOURCE REAL ESTATE LLC - New
 $406,980Active4 beds 3 baths2,261 sq. ft.
$406,980Active4 beds 3 baths2,261 sq. ft.2217 Trace Ridge Drive, Weatherford, TX 76087
MLS# 21034478Listed by: FATHOM REALTY LLC - Open Sun, 2 to 4pmNew
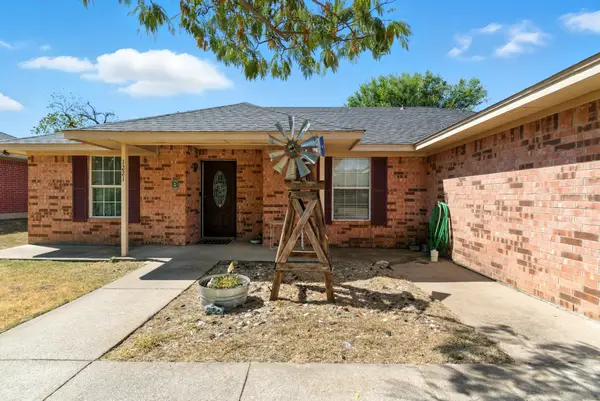 $285,000Active3 beds 2 baths1,245 sq. ft.
$285,000Active3 beds 2 baths1,245 sq. ft.1221 Elmira Street, Weatherford, TX 76086
MLS# 21034454Listed by: CENTURY 21 JUDGE FITE COMPANY - New
 $99,990Active3 beds 2 baths1,400 sq. ft.
$99,990Active3 beds 2 baths1,400 sq. ft.428 Mesquite Trail, Weatherford, TX 76087
MLS# 21032923Listed by: BARCODE PROPERTIES
