- BHGRE®
- Texas
- Weatherford
- 182 Fan Mill Trail
182 Fan Mill Trail, Weatherford, TX 76085
Local realty services provided by:Better Homes and Gardens Real Estate Senter, REALTORS(R)
Listed by: deana barns281-300-1118
Office: barns brokerage, inc
MLS#:21073837
Source:GDAR
Price summary
- Price:$839,840
- Price per sq. ft.:$268.32
About this home
Step inside and you are greeted by soaring ceilings, an open concept living space and abundant natural light that highlights the home’s craftsmanship. The Franklin offers a spacious living room, a chef inspired kitchen with oversized island and a dining area that flows seamlessly to the covered outdoor living space perfect for both quiet evenings at home and entertaining guests. The primary suite is privately tucked away, featuring a spa like bath and generous walk in closet. Secondary bedrooms are thoughtfully positioned with flexibility for a study, guest suite, or playroom. Optional design features include a dedicated home office, an upstairs bonus media room, and three car garage storage to adapt with your lifestyle. Every detail of the Franklin has been curated with Caliber’s commitment to quality craftsmanship, functional design, and elegant finishes. This is more than just a floor plan, it’s a home designed to fit the way you live.
Contact an agent
Home facts
- Year built:2025
- Listing ID #:21073837
- Added:119 day(s) ago
- Updated:January 30, 2026 at 09:49 PM
Rooms and interior
- Bedrooms:4
- Total bathrooms:4
- Full bathrooms:3
- Half bathrooms:1
- Living area:3,130 sq. ft.
Heating and cooling
- Cooling:Ceiling Fans, Electric, Heat Pump
- Heating:Electric
Structure and exterior
- Roof:Composition
- Year built:2025
- Building area:3,130 sq. ft.
- Lot area:2.01 Acres
Schools
- High school:Springtown
- Middle school:Springtown
- Elementary school:Goshen Creek
Utilities
- Water:Well
Finances and disclosures
- Price:$839,840
- Price per sq. ft.:$268.32
- Tax amount:$904
New listings near 182 Fan Mill Trail
- New
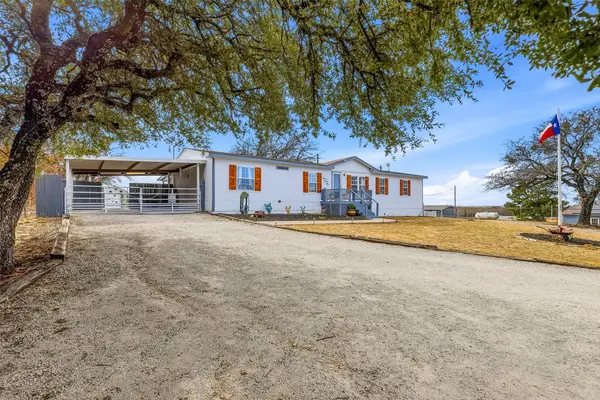 $299,900Active3 beds 2 baths1,848 sq. ft.
$299,900Active3 beds 2 baths1,848 sq. ft.176 Kinbrook Lane, Weatherford, TX 76087
MLS# 21119135Listed by: JPAR WEST METRO - New
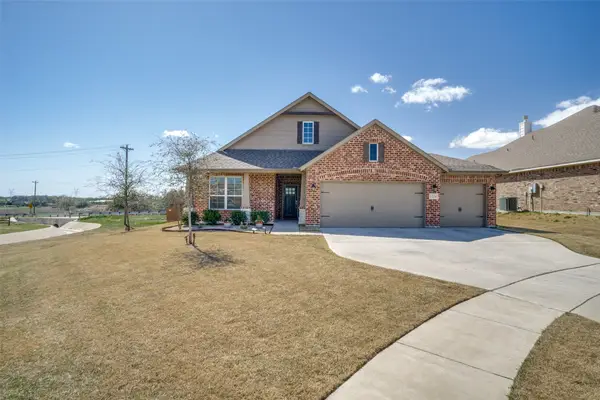 $370,000Active3 beds 2 baths1,830 sq. ft.
$370,000Active3 beds 2 baths1,830 sq. ft.1516 Shindig Court, Weatherford, TX 76087
MLS# 21166435Listed by: THE ATKINS AGENCY - New
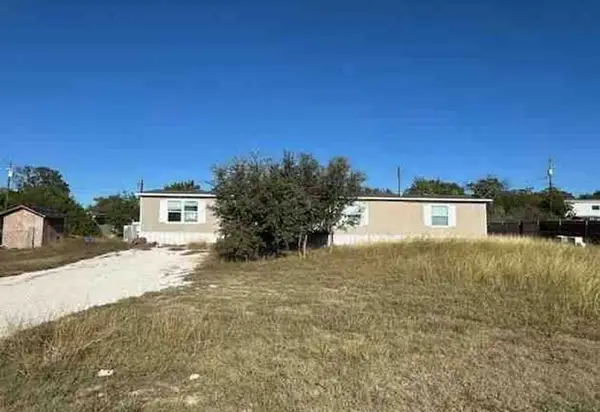 $118,420Active4 beds 2 baths1,872 sq. ft.
$118,420Active4 beds 2 baths1,872 sq. ft.4815 Cimmaron Trail, Weatherford, TX 76087
MLS# 77302888Listed by: STARCREST REALTY - New
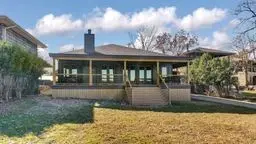 $629,000Active2 beds 2 baths975 sq. ft.
$629,000Active2 beds 2 baths975 sq. ft.1004 W Lake Drive, Weatherford, TX 76087
MLS# 21166190Listed by: ROXIE DAVIDSON REAL ESTATE - New
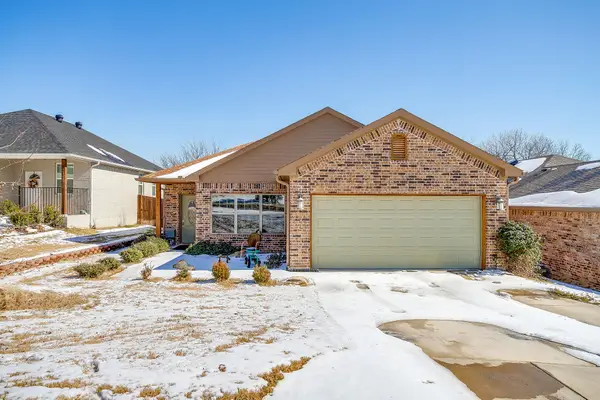 $295,000Active3 beds 2 baths1,545 sq. ft.
$295,000Active3 beds 2 baths1,545 sq. ft.1316 Liberty Street, Weatherford, TX 76086
MLS# 21165241Listed by: JPAR - BURLESON - New
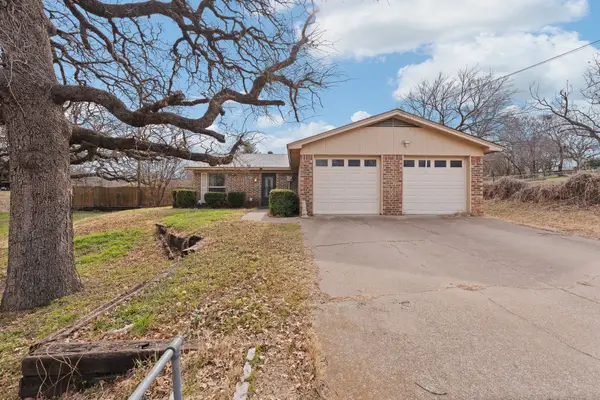 $235,000Active3 beds 2 baths1,247 sq. ft.
$235,000Active3 beds 2 baths1,247 sq. ft.411 Vine Street, Weatherford, TX 76086
MLS# 21159941Listed by: TK REALTY - New
 $684,900Active5 beds 3 baths2,858 sq. ft.
$684,900Active5 beds 3 baths2,858 sq. ft.1064 Glenoaks Drive, Weatherford, TX 76088
MLS# 21166133Listed by: TOP AGENT REALTY, LLC - New
 $359,000Active3 beds 2 baths1,866 sq. ft.
$359,000Active3 beds 2 baths1,866 sq. ft.2122 Clear Lake Road, Weatherford, TX 76087
MLS# 21163588Listed by: CENTURY 21 JUDGE FITE COMPANY - New
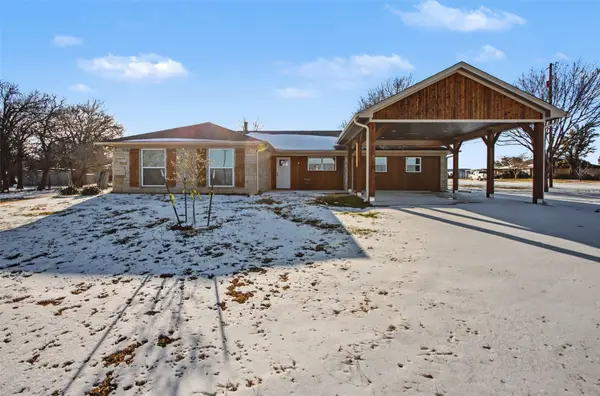 $425,000Active3 beds 2 baths1,808 sq. ft.
$425,000Active3 beds 2 baths1,808 sq. ft.1101 Zion Hill Road, Weatherford, TX 76088
MLS# 21162156Listed by: KELLER WILLIAMS HERITAGE WEST - New
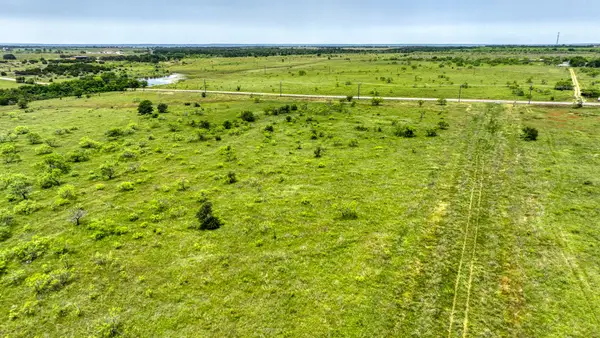 $135,000Active4.5 Acres
$135,000Active4.5 Acres2081 Fm-52, Weatherford, TX 76088
MLS# 21165009Listed by: KELLER WILLIAMS HERITAGE WEST

