1961 Mcclendon Road, Weatherford, TX 76088
Local realty services provided by:Better Homes and Gardens Real Estate Winans
Listed by: wendy danner817-609-4115
Office: arc realty dfw
MLS#:21051295
Source:GDAR
Price summary
- Price:$849,000
- Price per sq. ft.:$283.76
About this home
Welcome to your dream retreat in Parker County—an exceptional 3BR, 2.5BA home set on 5.02 lush acres in Peaster ISD. Built in 2022, this like-new residence blends modern luxury with the tranquility of country living and plenty of space. A spacious covered porch with wood columns and an elegant oversized glass-pane front door provides the ideal welcome. Inside, rich dark-stained concrete floors create a warm, sophisticated ambiance that flows throughout. The heart of the home is the gourmet kitchen, showcasing granite countertops, custom dark wood cabinetry, and an oversized eat-in island—perfect for both daily living and entertaining--and with a generously sized walk-in pantry that ensures ample storage. The family room flows seamlessly off the kitchen, where a fireplace is framed by custom built-ins, adding charm and functionality. From the wood beams adorning the high ceilings to the view of the ample tree line through expansive back windows, the details make this open concept area ideal for entertaining. Privacy is enhanced by the split-bedroom floor plan, with the primary suite offering a peaceful escape. The spa-inspired en suite bath features a huge walk-in shower, separate soaking tub, and an expansive walk-in closet designed for maximum organization.Additional features include oversized doors, plantation shutters, walk-in closets in all bedrooms & flexible space for an office or dining room. The spacious laundry room has tons of storage w granite counters and sink. Additional built-in hall shoe storage off the garage adds to the home’s thoughtful functionality, and you will be in awe of the huge garage layout w so much more storage.Outdoor living is just as impressive, w three separate patios ideal for enjoying peaceful mornings or sunset views where you can enjoy deer watching. A large workshop with cross-breeze ventilation from 3 bay doors provides versatile space for hobbies or storage.It is rare to find 5 acres at this price in Parker County, don't wait!
Contact an agent
Home facts
- Year built:2022
- Listing ID #:21051295
- Added:238 day(s) ago
- Updated:January 02, 2026 at 12:35 PM
Rooms and interior
- Bedrooms:3
- Total bathrooms:3
- Full bathrooms:2
- Half bathrooms:1
- Living area:2,992 sq. ft.
Heating and cooling
- Cooling:Ceiling Fans, Central Air, Electric
- Heating:Central, Electric, Fireplaces
Structure and exterior
- Roof:Composition
- Year built:2022
- Building area:2,992 sq. ft.
- Lot area:5.02 Acres
Schools
- High school:Peaster
- Middle school:Peaster
- Elementary school:Peaster
Utilities
- Water:Well
Finances and disclosures
- Price:$849,000
- Price per sq. ft.:$283.76
- Tax amount:$12,911
New listings near 1961 Mcclendon Road
- New
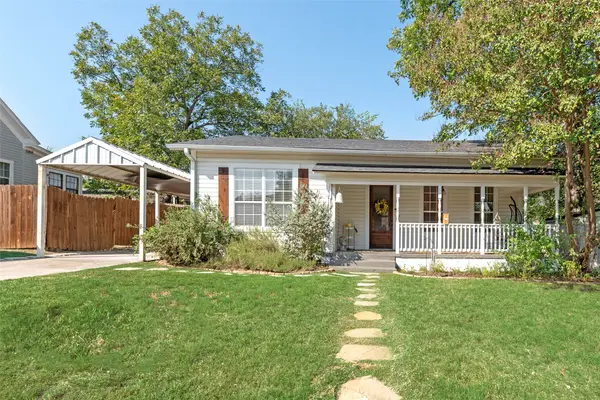 $264,999Active3 beds 2 baths1,003 sq. ft.
$264,999Active3 beds 2 baths1,003 sq. ft.318 S Walnut Street, Weatherford, TX 76086
MLS# 21142366Listed by: MCCOY REALTY - New
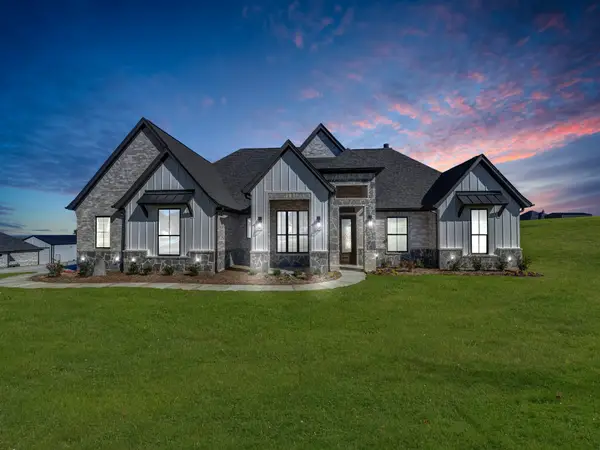 $627,500Active4 beds 3 baths2,630 sq. ft.
$627,500Active4 beds 3 baths2,630 sq. ft.143 Oak Meadow Lane, Weatherford, TX 76085
MLS# 21142255Listed by: NEXTHOME INTEGRITY GROUP - New
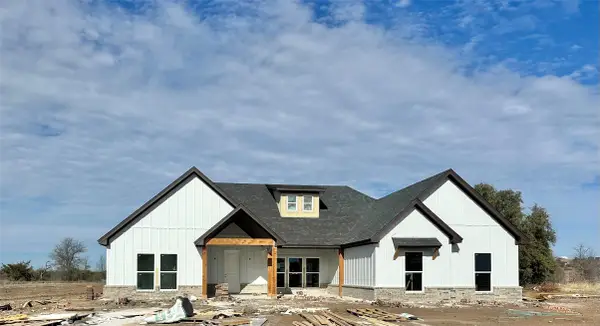 $479,900Active4 beds 2 baths1,925 sq. ft.
$479,900Active4 beds 2 baths1,925 sq. ft.2001 Collin Street, Weatherford, TX 76085
MLS# 21141738Listed by: BERKSHIRE HATHAWAYHS PENFED TX - New
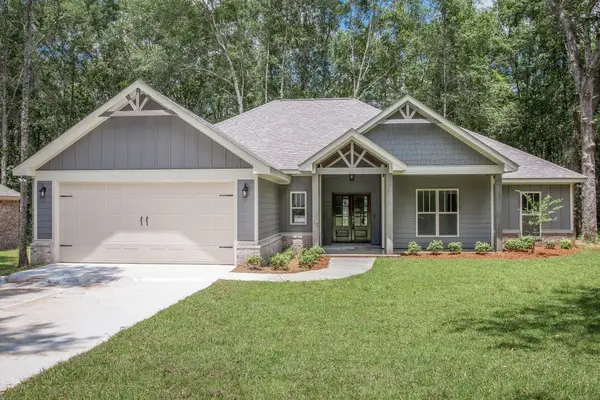 $495,000Active4 beds 3 baths1,982 sq. ft.
$495,000Active4 beds 3 baths1,982 sq. ft.1017 Sabrina Court, Weatherford, TX 76085
MLS# 21141677Listed by: BERKSHIRE HATHAWAYHS PENFED TX - New
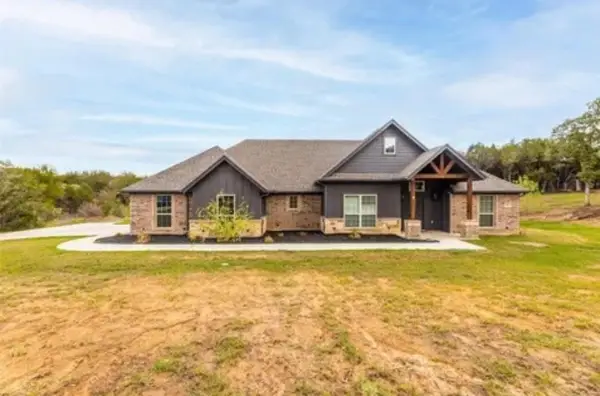 $430,000Active3 beds 2 baths2,016 sq. ft.
$430,000Active3 beds 2 baths2,016 sq. ft.136 Cottongame Road, Weatherford, TX 76088
MLS# 21141463Listed by: EXP REALTY - Open Sun, 1 to 3pmNew
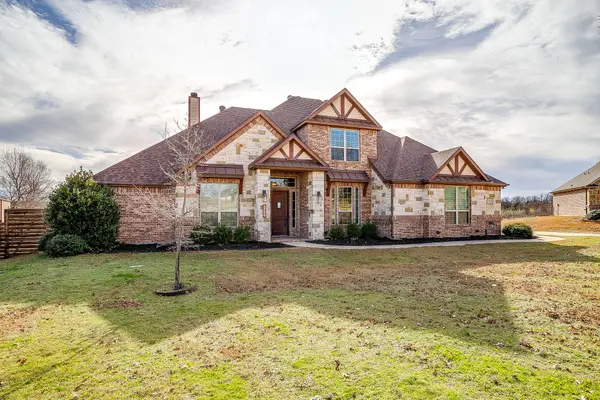 $699,999Active5 beds 4 baths3,365 sq. ft.
$699,999Active5 beds 4 baths3,365 sq. ft.195 Brook Hollow Lane, Weatherford, TX 76088
MLS# 21139542Listed by: HARBCO REALTY - New
 $350,000Active3 beds 2 baths1,898 sq. ft.
$350,000Active3 beds 2 baths1,898 sq. ft.2342 Trace Ridge Drive, Weatherford, TX 76087
MLS# 21131347Listed by: EXP REALTY LLC - New
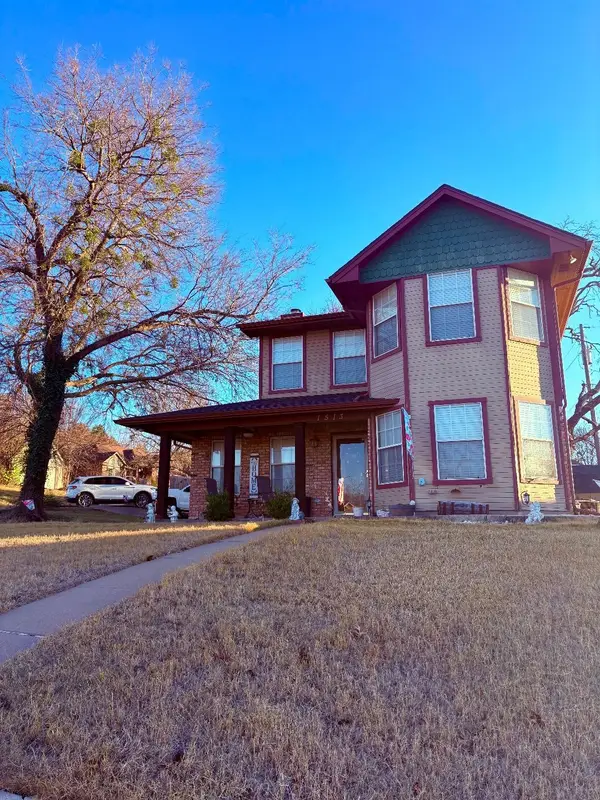 $318,500Active3 beds 3 baths1,617 sq. ft.
$318,500Active3 beds 3 baths1,617 sq. ft.1513 Shadow Run, Weatherford, TX 76086
MLS# 21141343Listed by: ULTIMA REAL ESTATE SERVICES - New
 $1,200,000Active-- beds -- baths1,500 sq. ft.
$1,200,000Active-- beds -- baths1,500 sq. ft.109 Dill Road, Weatherford, TX 76085
MLS# 21141368Listed by: AMERIPLEX REALTY, INC. - New
 $184,900Active2 beds 1 baths919 sq. ft.
$184,900Active2 beds 1 baths919 sq. ft.310 W Russell Street, Weatherford, TX 76086
MLS# 21141355Listed by: SOURCE 1 REAL ESTATE - MINERAL WELLS
