2032 Glenhollow Drive, Weatherford, TX 76088
Local realty services provided by:Better Homes and Gardens Real Estate Lindsey Realty
Listed by:cathleen coleman540-907-3962
Office:j dawson realty
MLS#:20948076
Source:GDAR
Price summary
- Price:$684,900
- Price per sq. ft.:$235.12
- Monthly HOA dues:$20.83
About this home
Why settle for the neighborhood new construction? Truly move in ready! No builder punch list here! Loaded with upgrades the standard new builds don't offer! This elevated 2024 custom home on a scenic 2- acre lot is one of the most impressive properties in the entire subdivision and outshines the rest with premium upgrades throughout. Perched on a hill, it offers sweeping views of the neighborhood and combines high end modern design with thoughtful functionality. Step inside to find a beautifully open floor plan featuring 4 spacious bedrooms, 3 full baths, and a dedicated front office perfect for working from home. The heart of the home is the chef style kitchen, designed with striking two tone cabinetry, upper cabinets that reach the ceiling, soft close drawers, a waterfall edge island, a sleek backsplash with a pot filler, and stainless steel appliances. Luxury finishes are showcased throughout, including iron double front doors, cedar accent posts, LED recessed lighting, and three fireplaces located in the living room, primary suite, and covered back patio. Newly installed premium plantation shutters and remote controlled black out blinds that open from top or bottom, add both convenience and privacy. Water softener and RO water . Dimmer switches throughout the house. Large over sized air conditioned garage that fits super duty truck. Dedicated circuit for Electric Vehicle charging. Enjoy over 500 sq. ft. of outdoor living with a built in grill perfect for entertaining. A newly installed custom designed iron fence , sealed at the bottom for safety to keep critters out and your pets in. Additional sod, grass seeding and irrigation zones added. One of the full baths includes private patio access, ideal for future pool plans. Energy efficiency is top tier, with spray foam insulation in all exterior walls and attic, and LED lighting throughout the home. Don’t miss your chance to own this hilltop gem that offers high-end design and unmatched functionality.
Contact an agent
Home facts
- Year built:2024
- Listing ID #:20948076
- Added:101 day(s) ago
- Updated:October 09, 2025 at 11:35 AM
Rooms and interior
- Bedrooms:4
- Total bathrooms:3
- Full bathrooms:3
- Living area:2,913 sq. ft.
Heating and cooling
- Cooling:Ceiling Fans, Central Air, Electric
- Heating:Central, Electric, Fireplaces
Structure and exterior
- Roof:Composition
- Year built:2024
- Building area:2,913 sq. ft.
- Lot area:2 Acres
Schools
- High school:Weatherford
- Middle school:Tison
- Elementary school:Seguin
Finances and disclosures
- Price:$684,900
- Price per sq. ft.:$235.12
- Tax amount:$815
New listings near 2032 Glenhollow Drive
- New
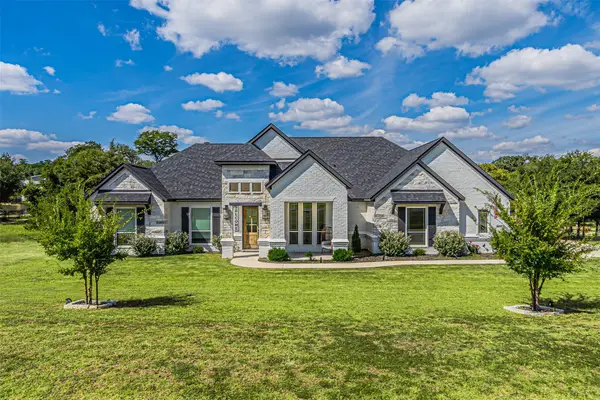 $580,000Active5 beds 3 baths2,404 sq. ft.
$580,000Active5 beds 3 baths2,404 sq. ft.923 Silverleaf, Weatherford, TX 76085
MLS# 21081305Listed by: READY REAL ESTATE LLC - New
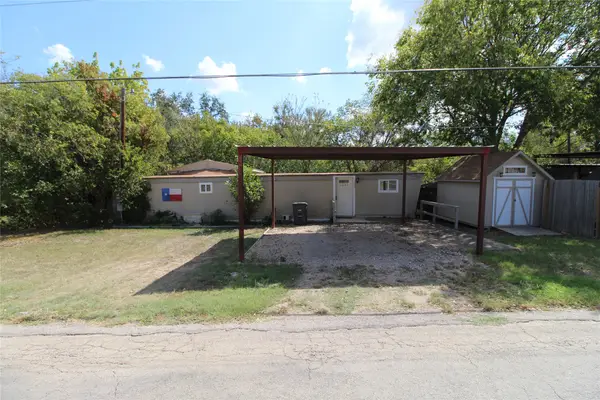 $79,900Active1 beds 1 baths900 sq. ft.
$79,900Active1 beds 1 baths900 sq. ft.329 Longhorn Trail, Weatherford, TX 76087
MLS# 21082417Listed by: ENERGY REALTY GROUP - New
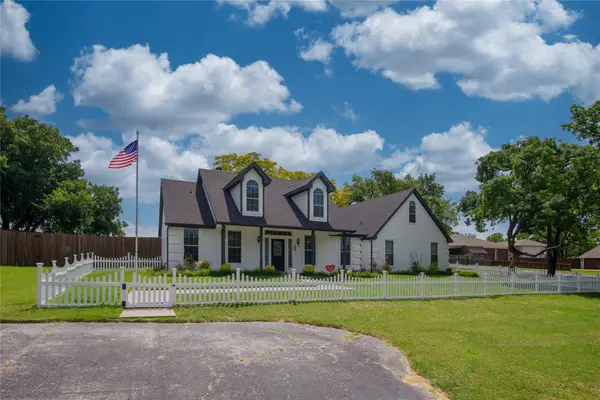 $479,000Active3 beds 3 baths2,415 sq. ft.
$479,000Active3 beds 3 baths2,415 sq. ft.103 Saddle Club Road, Weatherford, TX 76088
MLS# 21082381Listed by: HOMESMART - Open Sat, 1 to 3pmNew
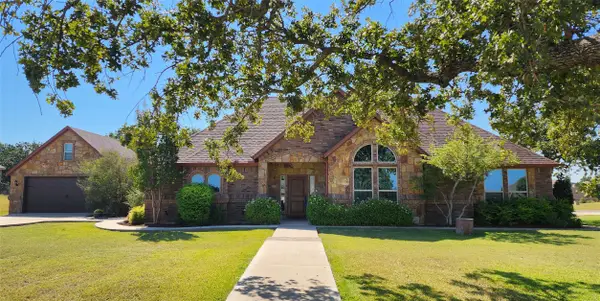 $525,000Active4 beds 3 baths2,288 sq. ft.
$525,000Active4 beds 3 baths2,288 sq. ft.400 Ellis Ridge Drive, Weatherford, TX 76085
MLS# 21082104Listed by: WEICHERT REALTORS, TEAM REALTY - New
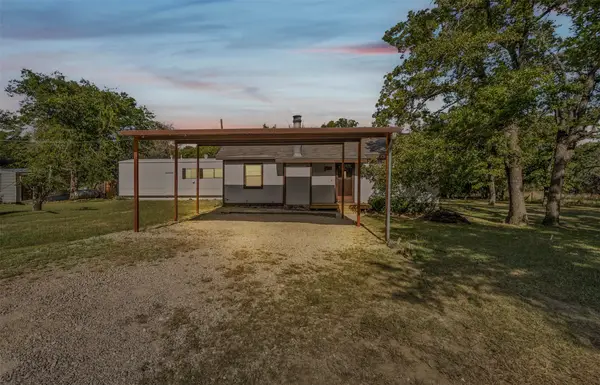 $190,000Active3 beds 2 baths1,485 sq. ft.
$190,000Active3 beds 2 baths1,485 sq. ft.3667 Oak Circle, Weatherford, TX 76088
MLS# 21082334Listed by: EXP REALTY, LLC - New
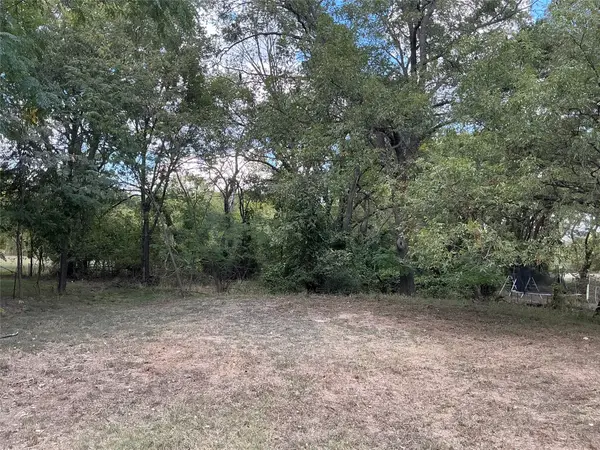 $60,000Active0.18 Acres
$60,000Active0.18 Acres0 North Street, Weatherford, TX 76086
MLS# 21082271Listed by: CHARITABLE REALTY - New
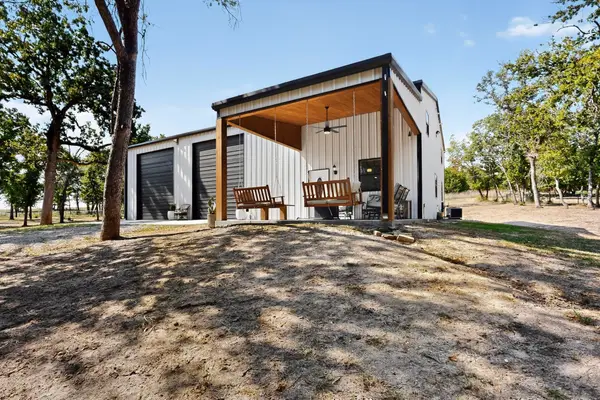 $899,000Active10.01 Acres
$899,000Active10.01 Acres4005 E Fm 51, Weatherford, TX 76085
MLS# 21082226Listed by: SIGNATURE REAL ESTATE GROUP - Open Sat, 1 to 3pmNew
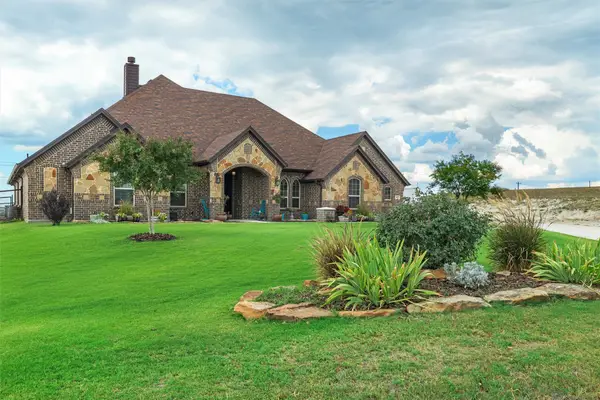 $560,000Active4 beds 3 baths2,358 sq. ft.
$560,000Active4 beds 3 baths2,358 sq. ft.1012 Sky Court, Weatherford, TX 76085
MLS# 21078175Listed by: BHHS PREMIER PROPERTIES - New
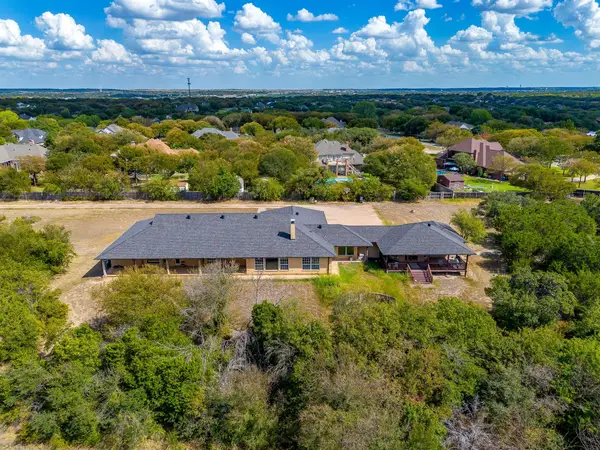 $800,000Active4 beds 5 baths5,393 sq. ft.
$800,000Active4 beds 5 baths5,393 sq. ft.190 Walters Lane, Weatherford, TX 76087
MLS# 21080701Listed by: KELLER WILLIAMS FORT WORTH - New
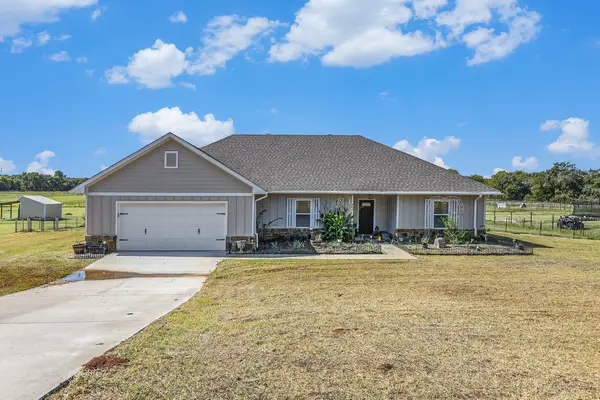 $450,000Active3 beds 2 baths2,059 sq. ft.
$450,000Active3 beds 2 baths2,059 sq. ft.555 Advance Road, Weatherford, TX 76088
MLS# 21077821Listed by: MARK SPAIN REAL ESTATE
