- BHGRE®
- Texas
- Weatherford
- 204 Tankhouse Terrace
204 Tankhouse Terrace, Weatherford, TX 76085
Local realty services provided by:Better Homes and Gardens Real Estate Senter, REALTORS(R)
Upcoming open houses
- Sun, Feb 0101:00 pm - 03:00 pm
Listed by: annissa gotich888-455-6040
Office: fathom realty, llc.
MLS#:21065866
Source:GDAR
Price summary
- Price:$849,000
- Price per sq. ft.:$262.77
About this home
New construction from Alameda Builders in desirable Weatherford! Step into an inviting living space anchored by a stunning professional designed cashmere kitchen. The soft, warm neutral cabinetry pairs seamlessly with white quartz countertops, providing a sophisticated backdrop for both quiet family dinners and lively entertainment. Brushed brass fixtures add a touch of understated elegance that like cashmere, itself, only gets better with time. The primary suite offers a tranquil retreat, boasting an en-suite bath with modern fixtures and a spacious walk-in closet. This home is full of upgrades featuring 8 ft solid core white oak interior doors, walk in pantry with custom cabinetry and granite countertops, full foam insulation for energy efficiency, double sliding doors leading to an oversized patio, epoxy garage floors. This development has no HOA and allows for a second guest home up to 2000 sq feet.
Contact an agent
Home facts
- Year built:2025
- Listing ID #:21065866
- Added:133 day(s) ago
- Updated:February 01, 2026 at 09:50 PM
Rooms and interior
- Bedrooms:3
- Total bathrooms:3
- Full bathrooms:2
- Half bathrooms:1
- Living area:3,231 sq. ft.
Heating and cooling
- Cooling:Ceiling Fans, Central Air, Electric
- Heating:Central, Electric
Structure and exterior
- Roof:Composition
- Year built:2025
- Building area:3,231 sq. ft.
- Lot area:2.28 Acres
Schools
- High school:Springtown
- Middle school:Springtown
- Elementary school:Goshen Creek
Utilities
- Water:Well
Finances and disclosures
- Price:$849,000
- Price per sq. ft.:$262.77
New listings near 204 Tankhouse Terrace
- New
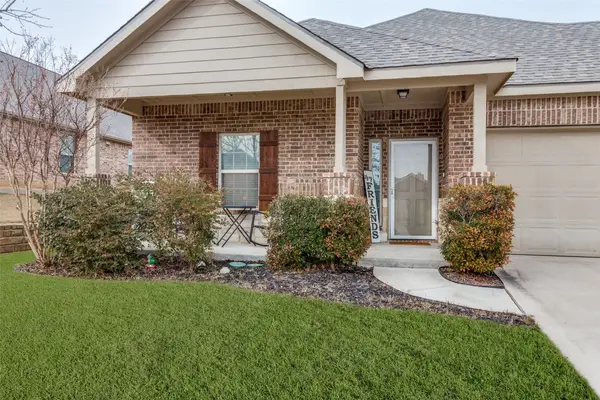 $389,999Active4 beds 2 baths2,589 sq. ft.
$389,999Active4 beds 2 baths2,589 sq. ft.2133 Lorrie Lane, Weatherford, TX 76087
MLS# 21166837Listed by: BARNS BROKERAGE, INC - New
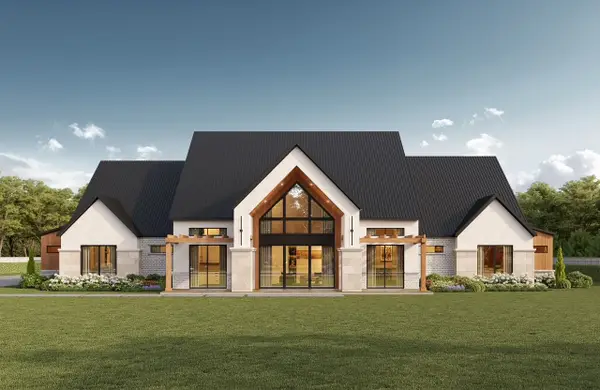 $1,879,000Active5 beds 6 baths4,803 sq. ft.
$1,879,000Active5 beds 6 baths4,803 sq. ft.520 Royal Santana Run, Weatherford, TX 76087
MLS# 21167321Listed by: CENTURY 21 JUDGE FITE COMPANY - Open Sun, 1 to 3pmNew
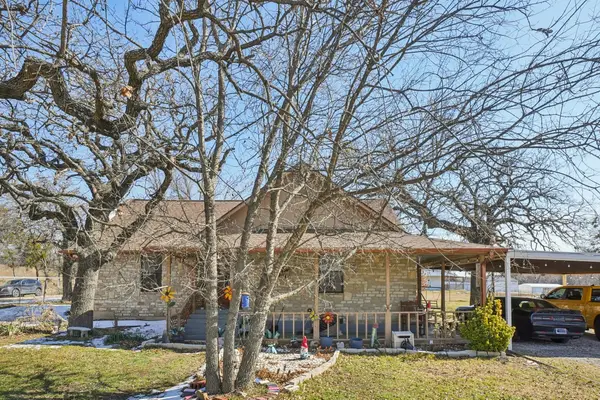 $315,000Active2 beds 1 baths1,458 sq. ft.
$315,000Active2 beds 1 baths1,458 sq. ft.203 Walker Bend Road, Weatherford, TX 76088
MLS# 21156590Listed by: GRIFFITH REALTY GROUP - New
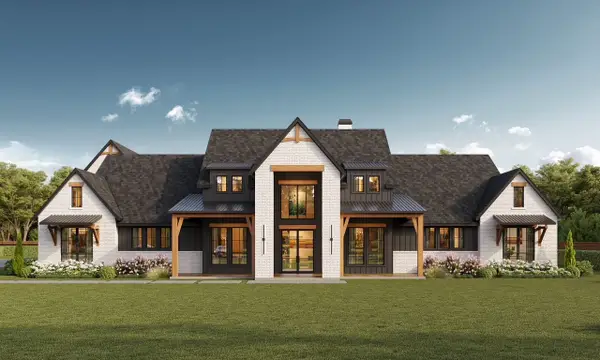 $1,849,000Active5 beds 4 baths4,720 sq. ft.
$1,849,000Active5 beds 4 baths4,720 sq. ft.519 Royal Santana Run, Weatherford, TX 76087
MLS# 21167175Listed by: CENTURY 21 JUDGE FITE COMPANY - New
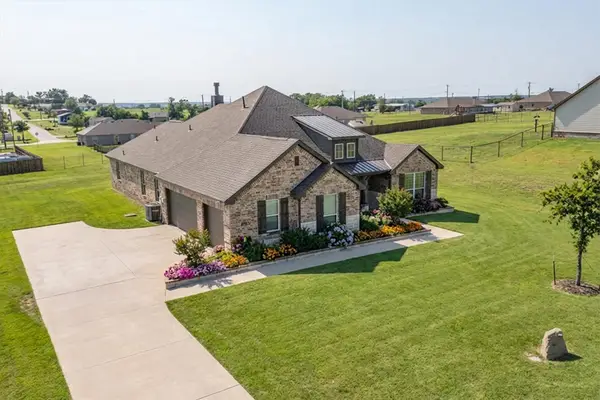 $495,000Active4 beds 3 baths2,448 sq. ft.
$495,000Active4 beds 3 baths2,448 sq. ft.1005 Pebblegate Drive, Weatherford, TX 76085
MLS# 21159268Listed by: MAGNOLIA REALTY - New
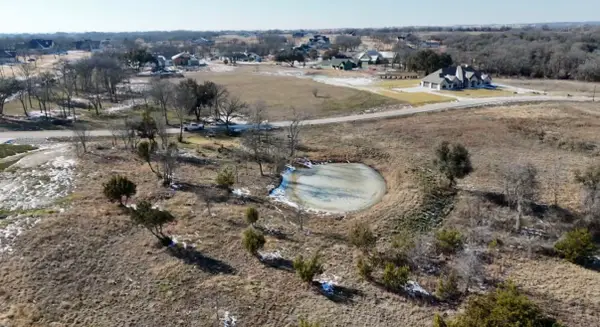 $180,000Active2 Acres
$180,000Active2 Acres216 Dan Russell Bend, Weatherford, TX 76087
MLS# 21164036Listed by: MARSHALL GROUP - New
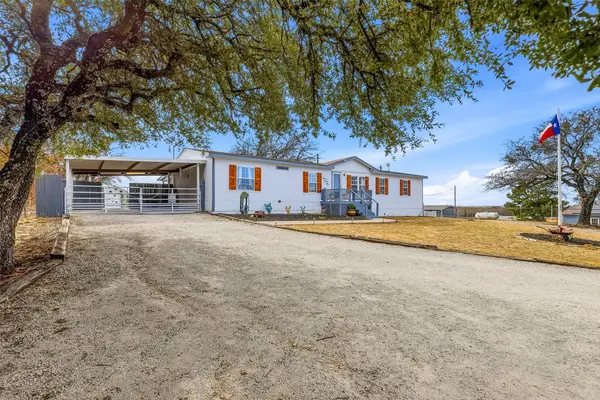 $299,900Active3 beds 2 baths1,848 sq. ft.
$299,900Active3 beds 2 baths1,848 sq. ft.176 Kinbrook Lane, Weatherford, TX 76087
MLS# 21119135Listed by: JPAR WEST METRO - New
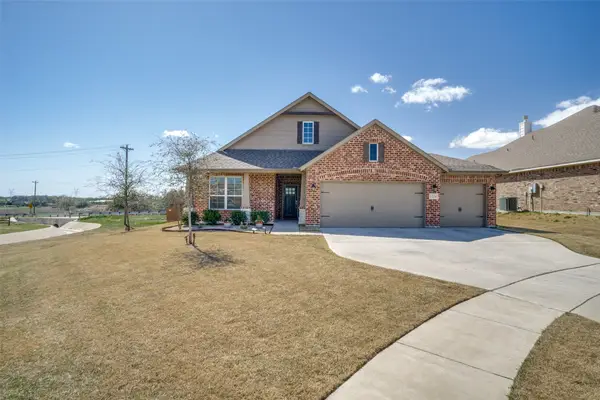 $370,000Active3 beds 2 baths1,830 sq. ft.
$370,000Active3 beds 2 baths1,830 sq. ft.1516 Shindig Court, Weatherford, TX 76087
MLS# 21166435Listed by: THE ATKINS AGENCY - New
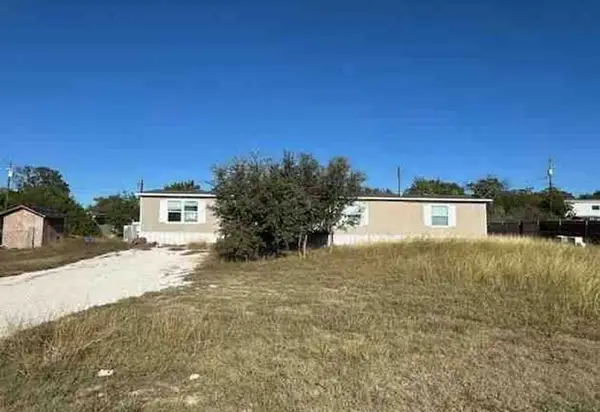 $118,420Active4 beds 2 baths1,872 sq. ft.
$118,420Active4 beds 2 baths1,872 sq. ft.4815 Cimmaron Trail, Weatherford, TX 76087
MLS# 77302888Listed by: STARCREST REALTY - New
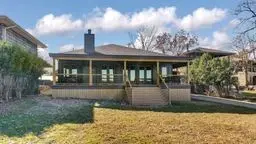 $629,000Active2 beds 2 baths975 sq. ft.
$629,000Active2 beds 2 baths975 sq. ft.1004 W Lake Drive, Weatherford, TX 76087
MLS# 21166190Listed by: ROXIE DAVIDSON REAL ESTATE

