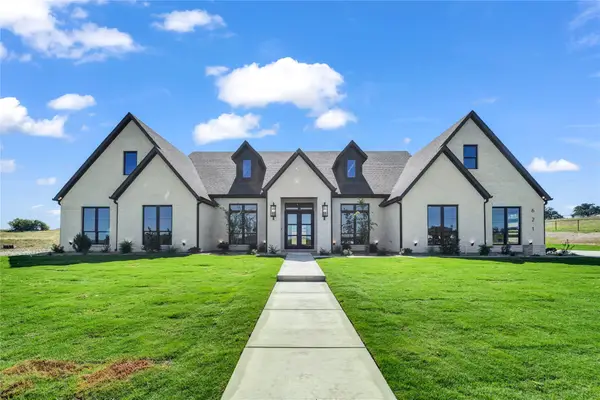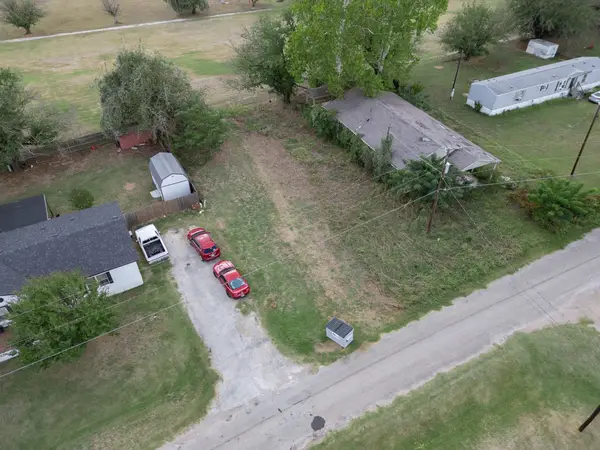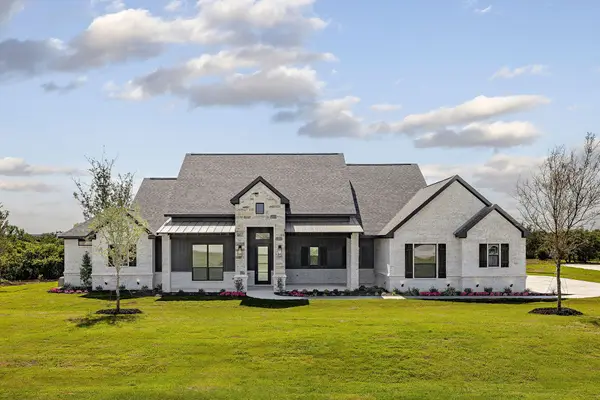205 Sosebee Bend Road, Weatherford, TX 76088
Local realty services provided by:Better Homes and Gardens Real Estate Rhodes Realty
Upcoming open houses
- Sat, Oct 0412:30 pm - 02:30 pm
Listed by:corey daniel888-455-6040
Office:fathom realty, llc.
MLS#:21026890
Source:GDAR
Price summary
- Price:$579,900
- Price per sq. ft.:$249.53
About this home
***OPEN SATURDAY 12:30PM - 2:30PM*** This property features two homes on one lot. The primary residence has an updated Farmhouse design, complete with Shaker cabinets, an open floor plan, and a kitchen island that overlooks the living room, which is centered around a wood-burning fireplace. French doors on either side of the fireplace lead into the master suite. The en-suite bathroom includes a walk-in shower, an antique vanity, and a spacious walk-in closet. Additionally, there are three guest bedrooms, one of which has a half bathroom, and all three share a full bathroom. A versatile second living space could serve as an office, toy room, or additional living area. The home also comes with a Nation's Pure water system, which is owned outright, and an osmosis water system located under the kitchen sink. The second home offers flexible living options, perfect for a guest house, mother-in-law suite, pool house, or even a rental property. The pool area is ideal for relaxation and entertaining, providing a great setup for hosting large gatherings. The back portion of the property is cross-fenced, making it suitable for horses or other livestock. Most of the property is pipe-fenced, with only a small section in the back remaining open. The property is located outside city limits and has a water well.
Contact an agent
Home facts
- Year built:1991
- Listing ID #:21026890
- Added:55 day(s) ago
- Updated:October 03, 2025 at 11:43 AM
Rooms and interior
- Bedrooms:4
- Total bathrooms:3
- Full bathrooms:2
- Half bathrooms:1
- Living area:2,324 sq. ft.
Heating and cooling
- Cooling:Ceiling Fans, Central Air, Electric
- Heating:Central, Electric, Fireplaces
Structure and exterior
- Roof:Composition
- Year built:1991
- Building area:2,324 sq. ft.
- Lot area:1 Acres
Schools
- High school:Millsap
- Middle school:Millsap
- Elementary school:Millsap
Utilities
- Water:Well
Finances and disclosures
- Price:$579,900
- Price per sq. ft.:$249.53
- Tax amount:$5,514
New listings near 205 Sosebee Bend Road
- New
 $1,375,000Active5 beds 6 baths3,915 sq. ft.
$1,375,000Active5 beds 6 baths3,915 sq. ft.621 Hondo Crossing, Weatherford, TX 76087
MLS# 21071889Listed by: CENTURY 21 JUDGE FITE COMPANY - New
 $22,500Active0.16 Acres
$22,500Active0.16 Acres000 Blackfoot Trail, Weatherford, TX 76087
MLS# 21077016Listed by: EXP REALTY LLC - New
 $279,000Active3 beds 2 baths1,568 sq. ft.
$279,000Active3 beds 2 baths1,568 sq. ft.752 Jones Road, Weatherford, TX 76088
MLS# 21076564Listed by: HOMESMART STARS - New
 $350,000Active3 beds 2 baths1,575 sq. ft.
$350,000Active3 beds 2 baths1,575 sq. ft.2358 Tanglewood Street, Weatherford, TX 76085
MLS# 20982508Listed by: REAL BROKER, LLC - New
 $222,000Active3 beds 1 baths1,037 sq. ft.
$222,000Active3 beds 1 baths1,037 sq. ft.1313 Oliver Street, Weatherford, TX 76086
MLS# 21076320Listed by: KIRKPATRICK REALTY - Open Sun, 12 to 2pmNew
 $490,000Active3 beds 3 baths2,567 sq. ft.
$490,000Active3 beds 3 baths2,567 sq. ft.104 Carriage Hill Court, Weatherford, TX 76087
MLS# 21074220Listed by: CENTURY 21 JUDGE FITE COMPANY - New
 $739,900Active4 beds 3 baths2,937 sq. ft.
$739,900Active4 beds 3 baths2,937 sq. ft.737 Burroak Lane, Weatherford, TX 76085
MLS# 21076393Listed by: NEXTHOME INTEGRITY GROUP - New
 $324,900Active2 beds 2 baths1,552 sq. ft.
$324,900Active2 beds 2 baths1,552 sq. ft.115 Grant Drive, Weatherford, TX 76086
MLS# 21075231Listed by: BURT LADNER REAL ESTATE LLC - New
 $630,000Active4 beds 2 baths1,955 sq. ft.
$630,000Active4 beds 2 baths1,955 sq. ft.123 Captain Lane, Weatherford, TX 76087
MLS# 21066583Listed by: IVY HOUSE REALTY - New
 $250,000Active3 beds 2 baths1,240 sq. ft.
$250,000Active3 beds 2 baths1,240 sq. ft.308 W 1st Street, Weatherford, TX 76086
MLS# 21074718Listed by: CHARITABLE REALTY
