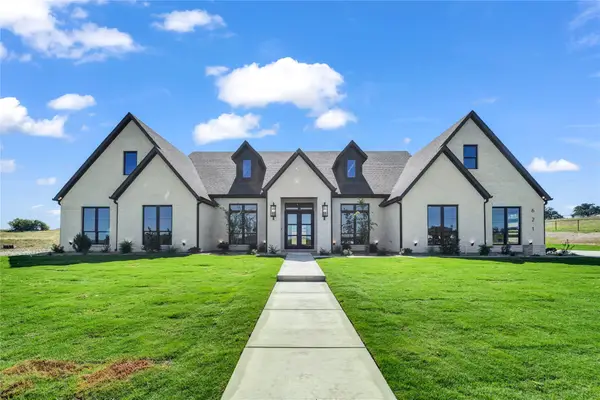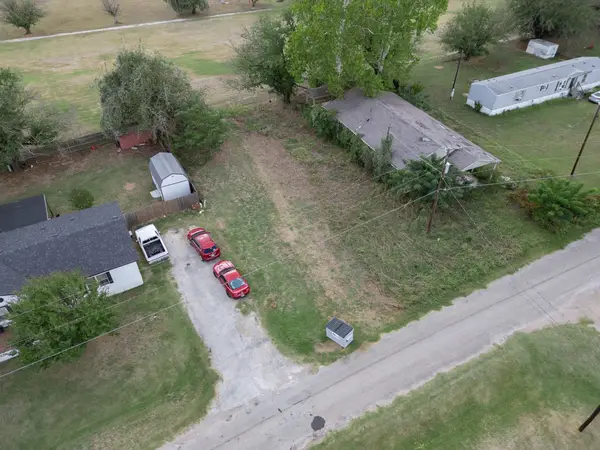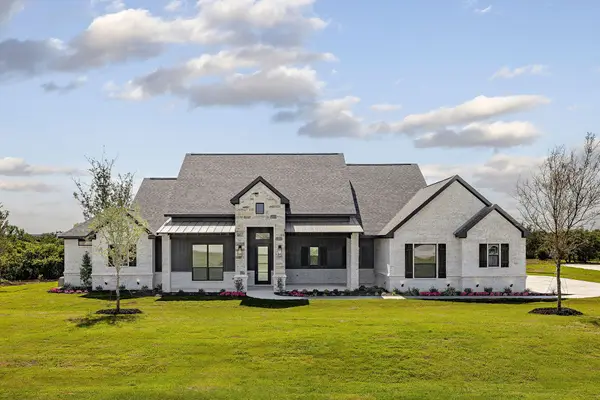2134 Sagewood Drive, Weatherford, TX 76087
Local realty services provided by:Better Homes and Gardens Real Estate Lindsey Realty
Listed by:john cooper817-764-9996
Office:scottco realty group llc.
MLS#:21031656
Source:GDAR
Price summary
- Price:$399,000
- Price per sq. ft.:$212.69
About this home
Welcome to a beautiful, well-maintained home in the quiet neighborhood of Trace Ridge with no HOA and great curb appeal. Spacious living room featuring beautiful wood burning fireplace and plantation shutters. Open concept living room to kitchen with granite breakfast bar and counter tops. Featuring separate dining areas at each end of kitchen. Large primary suite with his and her walk-in closets, separate shower, soaking tub, and dual sink vanity. Two additional bedrooms on opposite side of home. Beautiful entry way leads to French doors and office or study area with storage closet. Large patio with recently covered pergola to enjoy the outdoors in any weather. Driveway extended 34 ft with hi-strength 5 inch concrete for heavy motor home or boat with 30 AMP and 50 AMP RV receptacles. Also 8 ft x16 ft wooden storage building with work bench and metal roof adjacent to extended driveway. A must-see home! Garage refrigerator, washer and dryer and bar stools convey with home!
Contact an agent
Home facts
- Year built:2016
- Listing ID #:21031656
- Added:50 day(s) ago
- Updated:October 03, 2025 at 11:43 AM
Rooms and interior
- Bedrooms:4
- Total bathrooms:2
- Full bathrooms:2
- Living area:1,876 sq. ft.
Heating and cooling
- Cooling:Ceiling Fans, Central Air, Electric
- Heating:Central, Electric, Fireplaces
Structure and exterior
- Roof:Composition
- Year built:2016
- Building area:1,876 sq. ft.
- Lot area:0.27 Acres
Schools
- High school:Weatherford
- Middle school:Hall
- Elementary school:Austin
Finances and disclosures
- Price:$399,000
- Price per sq. ft.:$212.69
- Tax amount:$8,069
New listings near 2134 Sagewood Drive
- New
 $1,375,000Active5 beds 6 baths3,915 sq. ft.
$1,375,000Active5 beds 6 baths3,915 sq. ft.621 Hondo Crossing, Weatherford, TX 76087
MLS# 21071889Listed by: CENTURY 21 JUDGE FITE COMPANY - New
 $22,500Active0.16 Acres
$22,500Active0.16 Acres000 Blackfoot Trail, Weatherford, TX 76087
MLS# 21077016Listed by: EXP REALTY LLC - New
 $279,000Active3 beds 2 baths1,568 sq. ft.
$279,000Active3 beds 2 baths1,568 sq. ft.752 Jones Road, Weatherford, TX 76088
MLS# 21076564Listed by: HOMESMART STARS - New
 $350,000Active3 beds 2 baths1,575 sq. ft.
$350,000Active3 beds 2 baths1,575 sq. ft.2358 Tanglewood Street, Weatherford, TX 76085
MLS# 20982508Listed by: REAL BROKER, LLC - New
 $222,000Active3 beds 1 baths1,037 sq. ft.
$222,000Active3 beds 1 baths1,037 sq. ft.1313 Oliver Street, Weatherford, TX 76086
MLS# 21076320Listed by: KIRKPATRICK REALTY - Open Sun, 12 to 2pmNew
 $490,000Active3 beds 3 baths2,567 sq. ft.
$490,000Active3 beds 3 baths2,567 sq. ft.104 Carriage Hill Court, Weatherford, TX 76087
MLS# 21074220Listed by: CENTURY 21 JUDGE FITE COMPANY - New
 $739,900Active4 beds 3 baths2,937 sq. ft.
$739,900Active4 beds 3 baths2,937 sq. ft.737 Burroak Lane, Weatherford, TX 76085
MLS# 21076393Listed by: NEXTHOME INTEGRITY GROUP - New
 $324,900Active2 beds 2 baths1,552 sq. ft.
$324,900Active2 beds 2 baths1,552 sq. ft.115 Grant Drive, Weatherford, TX 76086
MLS# 21075231Listed by: BURT LADNER REAL ESTATE LLC - New
 $630,000Active4 beds 2 baths1,955 sq. ft.
$630,000Active4 beds 2 baths1,955 sq. ft.123 Captain Lane, Weatherford, TX 76087
MLS# 21066583Listed by: IVY HOUSE REALTY - New
 $250,000Active3 beds 2 baths1,240 sq. ft.
$250,000Active3 beds 2 baths1,240 sq. ft.308 W 1st Street, Weatherford, TX 76086
MLS# 21074718Listed by: CHARITABLE REALTY
