3004 Greg Allen Drive, Weatherford, TX 76088
Local realty services provided by:Better Homes and Gardens Real Estate Rhodes Realty
Listed by: marilyn read940-627-1990
Office: preferred properties
MLS#:20996405
Source:GDAR
Price summary
- Price:$465,500
- Price per sq. ft.:$200.3
About this home
MULTIPLE OFFERS RECEIVED Highest & Best due by 11*20*2025 01:00 PM CST Experience luxury country living on 2 acres in the sought-after Peaster ISD! Escape to the serene countryside, just minutes from city conveniences! Beautiful 4 bedrooms, 3 bathrooms, 3 car garage and back yard with pipe and wire fencing that also has a perfect location for a pool and or shop. Open concept with split bedroom floorplan. Lovely island kitchen features quartz counters, walkin pantry, plentiful storage and a pass thru to the dining room. Open kitchen, breakfast area with builtin cabinets and living room with corner brick WBFP. Primary suite has a walkin closet that connects to the laundry room, free standing tub, double quartz top vanities and walk thru shower. On the other side of the home you will find a pefect guest room with private full bath. In addition, there are 2 bedrooms that share the 3rd full bath. The covered outdoor living area patio has a nice WBFP to enjoy on those cool evenings while kicking back to relax or entertaining guests.
Contact an agent
Home facts
- Year built:2022
- Listing ID #:20996405
- Added:134 day(s) ago
- Updated:November 22, 2025 at 12:41 PM
Rooms and interior
- Bedrooms:4
- Total bathrooms:3
- Full bathrooms:3
- Living area:2,324 sq. ft.
Heating and cooling
- Cooling:Ceiling Fans, Central Air, Electric
- Heating:Electric
Structure and exterior
- Roof:Composition
- Year built:2022
- Building area:2,324 sq. ft.
- Lot area:2.07 Acres
Schools
- High school:Peaster
- Middle school:Peaster
- Elementary school:Peaster
Utilities
- Water:Well
Finances and disclosures
- Price:$465,500
- Price per sq. ft.:$200.3
- Tax amount:$9,379
New listings near 3004 Greg Allen Drive
- Open Sat, 12 to 2pmNew
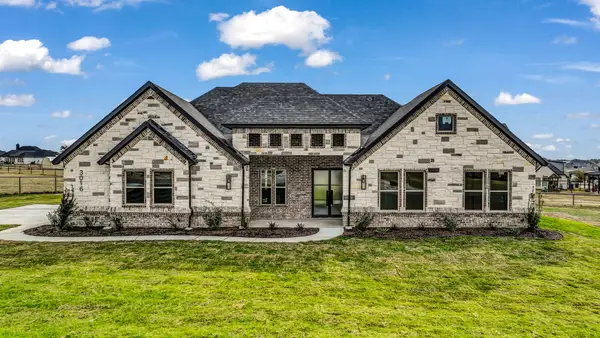 $549,000Active4 beds 3 baths2,405 sq. ft.
$549,000Active4 beds 3 baths2,405 sq. ft.3016 Infinity Drive, Weatherford, TX 76087
MLS# 21118553Listed by: CHARITABLE REALTY - New
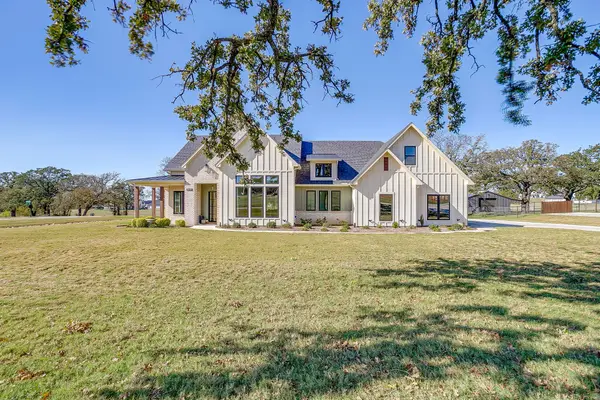 $1,034,900Active4 beds 4 baths3,183 sq. ft.
$1,034,900Active4 beds 4 baths3,183 sq. ft.2001 Pinetree Post, Weatherford, TX 76087
MLS# 21118591Listed by: SCRIBNER REAL ESTATE, INC - New
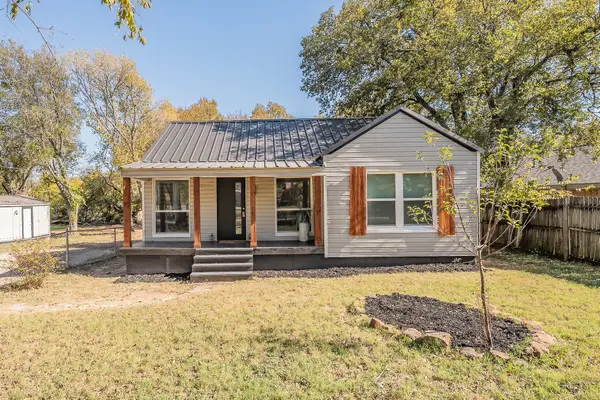 $260,612Active4 beds 2 baths1,454 sq. ft.
$260,612Active4 beds 2 baths1,454 sq. ft.213 S Line Street, Weatherford, TX 76086
MLS# 21109932Listed by: LEWIS REAL ESTATE GROUP - New
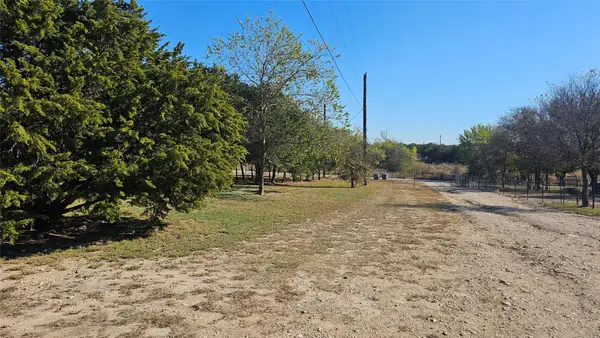 $250,000Active5 beds 4 baths3,000 sq. ft.
$250,000Active5 beds 4 baths3,000 sq. ft.413 Lakeview Trail, Weatherford, TX 76087
MLS# 21114504Listed by: STARZ REALTY - New
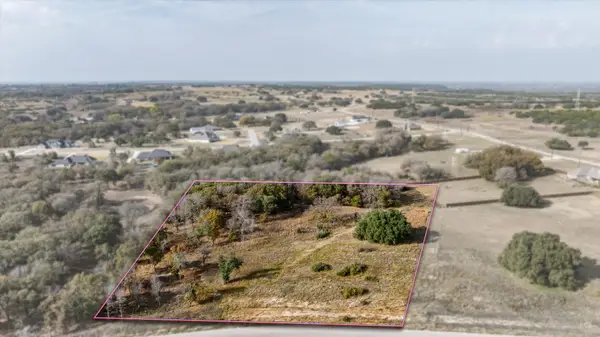 $129,000Active2.04 Acres
$129,000Active2.04 Acres293 Greene Road, Weatherford, TX 76087
MLS# 21117658Listed by: CENTURY 21 JUDGE FITE - New
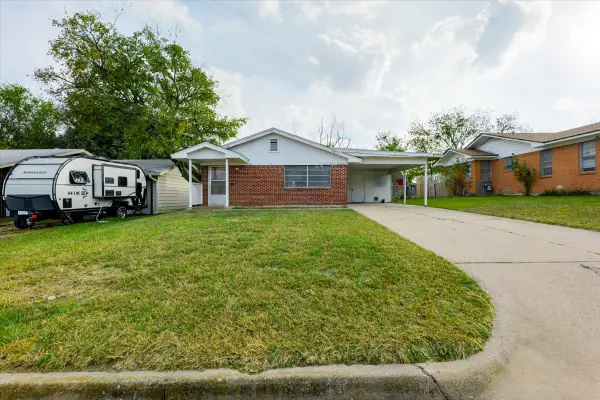 $140,000Active3 beds 1 baths1,008 sq. ft.
$140,000Active3 beds 1 baths1,008 sq. ft.1113 Keechi Street, Weatherford, TX 76086
MLS# 21116971Listed by: INC REALTY, LLC - New
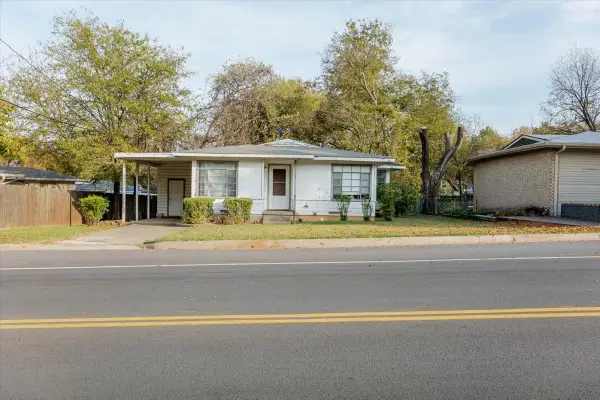 $160,000Active2 beds 1 baths862 sq. ft.
$160,000Active2 beds 1 baths862 sq. ft.1213 S Lamar Street, Weatherford, TX 76086
MLS# 21116976Listed by: INC REALTY, LLC - Open Sat, 12 to 2pmNew
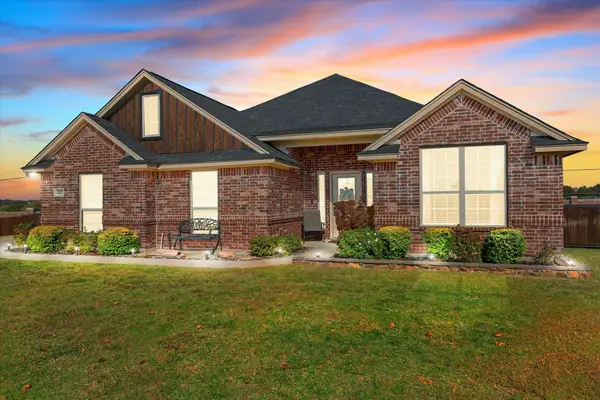 $338,900Active3 beds 2 baths1,738 sq. ft.
$338,900Active3 beds 2 baths1,738 sq. ft.2137 Trace Ridge Drive, Weatherford, TX 76087
MLS# 21115833Listed by: COMPASS RE TEXAS, LLC - New
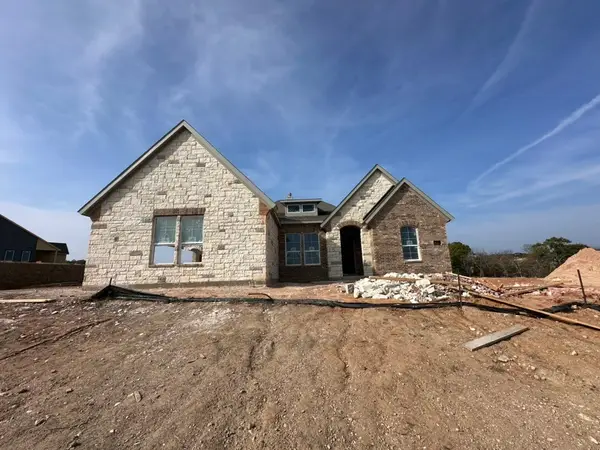 $623,535Active4 beds 3 baths2,686 sq. ft.
$623,535Active4 beds 3 baths2,686 sq. ft.513 Lantana Drive, Weatherford, TX 76085
MLS# 21105934Listed by: NTEX REALTY, LP - New
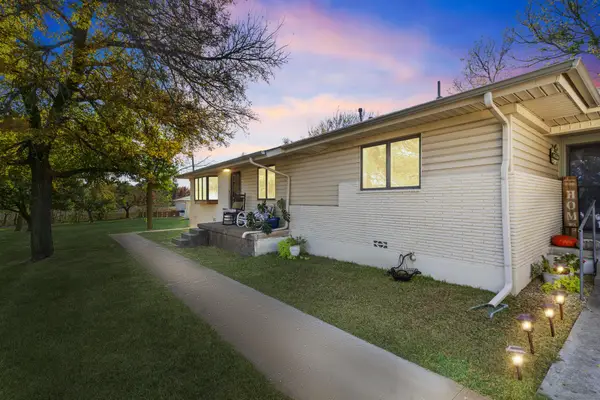 $629,000Active3 beds 2 baths2,061 sq. ft.
$629,000Active3 beds 2 baths2,061 sq. ft.1829 N Main Street, Weatherford, TX 76085
MLS# 21115479Listed by: THE PLATINUM GROUP REAL ESTATE
