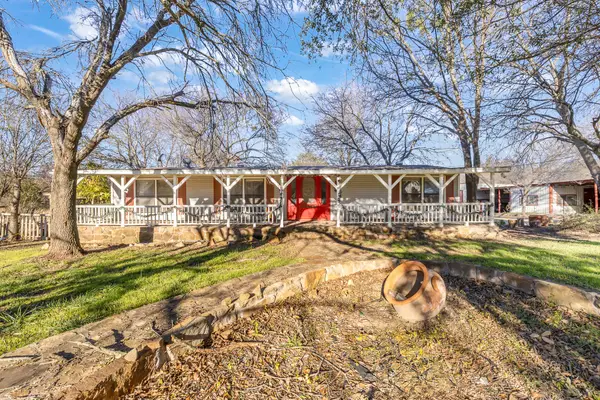313 Oak Meadow Lane, Weatherford, TX 76085
Local realty services provided by:Better Homes and Gardens Real Estate Lindsey Realty
Listed by: danielle doty
Office: doty real estate llc.
MLS#:21038101
Source:GDAR
Price summary
- Price:$550,000
- Price per sq. ft.:$233.15
About this home
Welcome to this stunning 4-bedroom, 2.5-bathroom home where timeless craftsmanship meets contemporary comfort. Located in one of Weatherford’s most desirable communities, this custom-built residence offers exceptional design, spacious living, and luxurious upgrades throughout. Step into a grand, open-concept layout highlighted by soaring ceilings with striking black beams, wide-plank wood-look tile flooring, and abundant natural light. The gourmet kitchen is the centerpiece of the home, featuring crisp white cabinetry, a custom vent hood, a statement backsplash, pendant lighting, and a massive quartz island with room for prep and seating. Stainless steel appliances, double ovens, and a gas cooktop make this kitchen both stylish and highly functional! The inviting living area features a floor-to-ceiling stone fireplace and flows seamlessly into the dining space, creating an ideal environment for entertaining or relaxing. Just off the living room, a large utility room offers thoughtful touches including full-size washer and dryer hookups, a deep sink, hanging space, and built-in cabinetry—making everyday chores a breeze. Retreat to the luxurious primary suite with a spa-like ensuite bathroom, complete with a soaking tub, walk-through dual-entry shower, and dual vanities. The expansive walk-in closet provides ample storage with custom shelving and hanging space. The secondary bedrooms are generously sized and share beautifully appointed bathrooms featuring designer tilework and upgraded fixtures. Step outside to a large covered patio with a built-in stone fireplace and serene views of the rolling countryside—perfect for enjoying quiet evenings or hosting friends. This meticulously maintained home offers high-end finishes, thoughtful design, and peaceful surroundings—truly the perfect combination for modern country living in Weatherford.
Contact an agent
Home facts
- Year built:2022
- Listing ID #:21038101
- Added:109 day(s) ago
- Updated:December 14, 2025 at 12:43 PM
Rooms and interior
- Bedrooms:4
- Total bathrooms:3
- Full bathrooms:2
- Half bathrooms:1
- Living area:2,359 sq. ft.
Heating and cooling
- Cooling:Ceiling Fans, Central Air
- Heating:Central, Fireplaces
Structure and exterior
- Year built:2022
- Building area:2,359 sq. ft.
- Lot area:1 Acres
Schools
- High school:Azle
- Elementary school:Silver Creek
Finances and disclosures
- Price:$550,000
- Price per sq. ft.:$233.15
- Tax amount:$9,488
New listings near 313 Oak Meadow Lane
- New
 $305,000Active4 beds 2 baths1,548 sq. ft.
$305,000Active4 beds 2 baths1,548 sq. ft.103 Toowoomba Lane, Weatherford, TX 76085
MLS# 21131339Listed by: CAYWOOD DANIELS TEAM, LLC - New
 $549,900Active2 beds 2 baths1,680 sq. ft.
$549,900Active2 beds 2 baths1,680 sq. ft.1152 W Lake Drive, Weatherford, TX 76087
MLS# 21132202Listed by: CHARITABLE REALTY - New
 $349,000Active3 beds 2 baths1,662 sq. ft.
$349,000Active3 beds 2 baths1,662 sq. ft.2110 Sagewood Drive, Weatherford, TX 76087
MLS# 21129488Listed by: MITCHELL REAL ESTATE & MGT, LL - New
 $595,000Active3 beds 3 baths2,724 sq. ft.
$595,000Active3 beds 3 baths2,724 sq. ft.117 S Fork Drive, Weatherford, TX 76087
MLS# 21129461Listed by: WILLIAMS TREW REAL ESTATE - New
 $450,000Active4 beds 2 baths2,601 sq. ft.
$450,000Active4 beds 2 baths2,601 sq. ft.909 Thistle Hill Trail, Weatherford, TX 76087
MLS# 21131294Listed by: KELLER WILLIAMS REALTY - New
 $225,000Active2 beds 2 baths1,152 sq. ft.
$225,000Active2 beds 2 baths1,152 sq. ft.200 Pioneer Trail, Weatherford, TX 76087
MLS# 21128284Listed by: KELLER WILLIAMS HERITAGE WEST - New
 $300,000Active3 beds 2 baths1,556 sq. ft.
$300,000Active3 beds 2 baths1,556 sq. ft.415 W Josephine Street, Weatherford, TX 76086
MLS# 21131576Listed by: UNITED REAL ESTATE DFW - New
 $264,999Active2 beds 2 baths1,320 sq. ft.
$264,999Active2 beds 2 baths1,320 sq. ft.203 E Oak Street, Weatherford, TX 76086
MLS# 21130902Listed by: TEXAS REALTY ONE - New
 $1,200,000Active4 beds 4 baths3,266 sq. ft.
$1,200,000Active4 beds 4 baths3,266 sq. ft.1317 Sweet Springs Road, Weatherford, TX 76088
MLS# 21130736Listed by: HARBCO REALTY - Open Sun, 1:30 to 4pmNew
 $279,900Active3 beds 3 baths1,331 sq. ft.
$279,900Active3 beds 3 baths1,331 sq. ft.1005 King Street, Weatherford, TX 76086
MLS# 21130460Listed by: ARISE CAPITAL REAL ESTATE
