341 Sharla Smelley Road, Weatherford, TX 76088
Local realty services provided by:Better Homes and Gardens Real Estate The Bell Group
Listed by: donna veale
Office: briggs freeman sotheby's int'l
MLS#:21004833
Source:GDAR
Price summary
- Price:$599,000
- Price per sq. ft.:$225.95
About this home
A MUST SEE HOME. This country abode offers charm & traditional comfort. The interior features neutral colors, hardwood floors & textured carpet. An abundance of natural light can fill each room, if so desired. The interior of the home is in like-new condition with an open floor plan. The Curb Appeal is impressive & notable with a circular drive. Situated on a slightly elevated site of over 2 acres, there is plenty of room for future gardens, fruit trees, or an outdoor kitchen and pool area for entertaining. If you desire comfort rooted in the practicalities of country living this home is for you. The floor plan is designed with 5 Bedrooms and 3 Baths. The primary ensuite bedroom-bath is on the ground floor. There are 4 additional bedrooms. 3 on the ground floor and 1 upstairs. The upper bedroom-bath is separate from the main living area. Located in the Revere Subdivision. Drive by anytime. From I20W, Ric Williamson Memorial Hwy to FM 920. Then Left on Sharla Smelley Rd to the 2nd home on the left after Revere Drive. This property is easily accessible to all Weatherford and Fort Worth have to offer.
Contact an agent
Home facts
- Year built:2022
- Listing ID #:21004833
- Added:122 day(s) ago
- Updated:November 18, 2025 at 04:16 PM
Rooms and interior
- Bedrooms:5
- Total bathrooms:3
- Full bathrooms:3
- Living area:2,651 sq. ft.
Heating and cooling
- Cooling:Attic Fan, Ceiling Fans, Central Air, Electric
- Heating:Central, Fireplaces, Propane
Structure and exterior
- Roof:Composition
- Year built:2022
- Building area:2,651 sq. ft.
- Lot area:2.06 Acres
Schools
- High school:Peaster
- Middle school:Peaster
- Elementary school:Peaster
Utilities
- Water:Well
Finances and disclosures
- Price:$599,000
- Price per sq. ft.:$225.95
New listings near 341 Sharla Smelley Road
- New
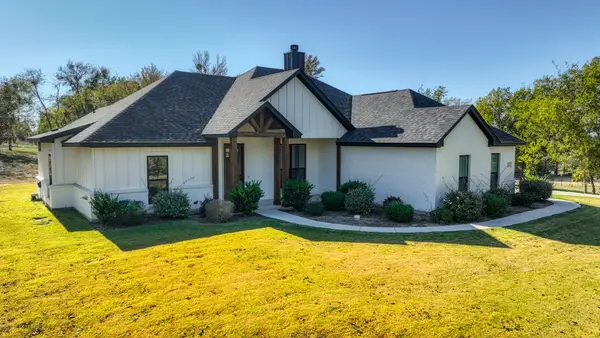 $522,000Active4 beds 2 baths1,894 sq. ft.
$522,000Active4 beds 2 baths1,894 sq. ft.171 Ox Mill Creek Road, Weatherford, TX 76087
MLS# 21112262Listed by: ORIGIN REAL ESTATE - New
 $550,000Active4 beds 2 baths2,488 sq. ft.
$550,000Active4 beds 2 baths2,488 sq. ft.161 Cochran Road, Weatherford, TX 76085
MLS# 21114100Listed by: COLDWELL BANKER APEX, REALTORS - New
 $649,900Active4 beds 3 baths2,746 sq. ft.
$649,900Active4 beds 3 baths2,746 sq. ft.2025 Liberty Court, Weatherford, TX 76088
MLS# 21114356Listed by: LILY MOORE REALTY - New
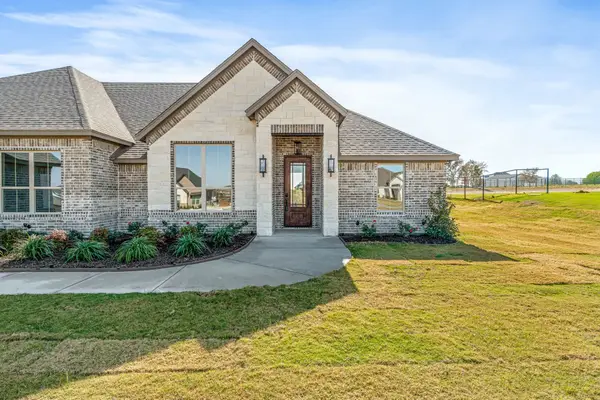 $599,888Active5 beds 3 baths2,625 sq. ft.
$599,888Active5 beds 3 baths2,625 sq. ft.1064 Uplift Drive, Weatherford, TX 76087
MLS# 21114388Listed by: BLVD GROUP - New
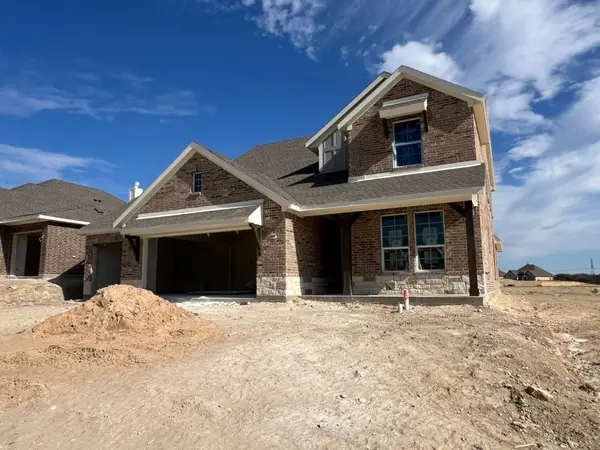 $567,944Active4 beds 4 baths2,861 sq. ft.
$567,944Active4 beds 4 baths2,861 sq. ft.540 Waterford Park Boulevard, Weatherford, TX 76087
MLS# 21114385Listed by: NTEX REALTY, LP - New
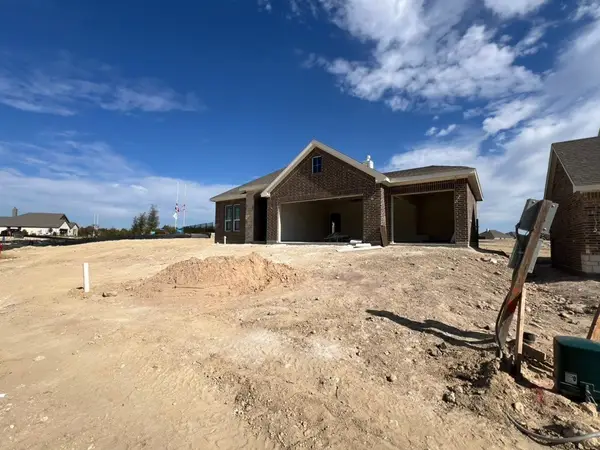 $477,720Active3 beds 2 baths1,998 sq. ft.
$477,720Active3 beds 2 baths1,998 sq. ft.544 Waterford Park Boulevard, Weatherford, TX 76087
MLS# 21114422Listed by: NTEX REALTY, LP - New
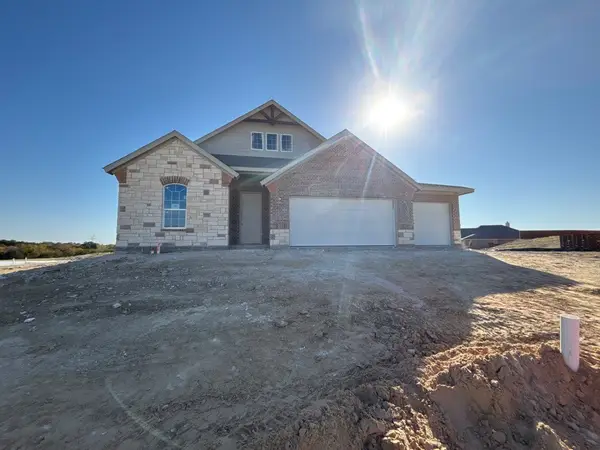 $488,235Active3 beds 2 baths1,998 sq. ft.
$488,235Active3 beds 2 baths1,998 sq. ft.2300 Shamrock Lane, Weatherford, TX 76087
MLS# 21114445Listed by: NTEX REALTY, LP - New
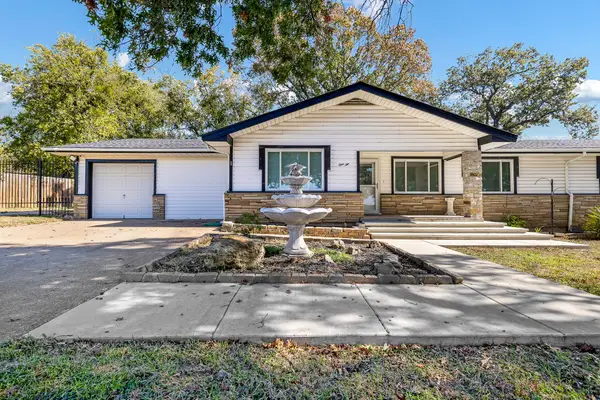 $330,000Active4 beds 3 baths2,562 sq. ft.
$330,000Active4 beds 3 baths2,562 sq. ft.110 Pine Street, Weatherford, TX 76086
MLS# 21113964Listed by: KELLER WILLIAMS HERITAGE WEST - New
 $130,000Active1.81 Acres
$130,000Active1.81 Acres3128 Indian Gap Street, Weatherford, TX 76087
MLS# 21113904Listed by: KELLER WILLIAMS HERITAGE WEST - New
 $999,999Active4 beds 4 baths2,884 sq. ft.
$999,999Active4 beds 4 baths2,884 sq. ft.160 Falcon Drive, Weatherford, TX 76088
MLS# 21112494Listed by: TEXAS WEST REAL ESTATE LLC
