3560 W Lambert Road, Weatherford, TX 76088
Local realty services provided by:Better Homes and Gardens Real Estate Rhodes Realty
Listed by:cynthia inman817-366-3850
Office:ranch connection llc.
MLS#:21058541
Source:GDAR
Price summary
- Price:$3,200,000
- Price per sq. ft.:$653.06
About this home
An exquisite property: the Star E Ranch. Located west of Weatherford near Lambert Switch, this 65.37-acre ranch offers a serene yet purposeful lifestyle.
The landscape is breathtaking, with oak, elm, and cottonwood trees providing natural habitats for wildlife and shade for livestock. A seasonal stream feeds the stock tanks, and the pastures are home to livestock, whitetail deer, and wandering turkey. A beautifully restored red barn further enhances the property's charm.
The main headquarters features an artfully crafted Santa Fe-style compound. The main house offers a spacious, open-concept kitchen, living, and dining area that extends to a covered patio, perfect for entertaining. The living area boasts a large fireplace with a hearth, ideal for cozy evenings. French doors off the family room lead to a spacious private office.
This two-bedroom home includes a primary bedroom that serves as a serene retreat, complete with a spacious walk-in closet and an en-suite bathroom featuring a spa-like soaking tub. The second bedroom is currently used as a craft room, with an adjacent guest bathroom. The kitchen is a chef's dream, designed for cooking and entertaining, offering top-of-the-line appliances and ample granite workspace, including a kitchen island. A mudroom with a bonus desk and a convenient laundry room are located off the garage entrance. This home truly exudes warmth with a distinct Western flair.
Beyond the main house, a covered porch and walkway lead to the bunkhouses. The original home and an additional bunkhouse offer a charming step back in time, beautifully maintained and showcasing a different era. The knotty pine with scalloped edges along the ceiling, exposed beams, wooden floors, and quaint lighting create an inviting atmosphere, perfect for gathering around the table for games or storytelling by the fireplace.
This property truly embodies the peaceful beauty of the Brazos region.
Contact an agent
Home facts
- Year built:2011
- Listing ID #:21058541
- Added:1 day(s) ago
- Updated:September 14, 2025 at 11:48 AM
Rooms and interior
- Bedrooms:6
- Total bathrooms:5
- Full bathrooms:5
- Living area:4,900 sq. ft.
Heating and cooling
- Cooling:Ceiling Fans
- Heating:Central, Fireplaces
Structure and exterior
- Roof:Metal
- Year built:2011
- Building area:4,900 sq. ft.
- Lot area:65.37 Acres
Schools
- High school:Millsap
- Middle school:Millsap
- Elementary school:Millsap
Utilities
- Water:Well
Finances and disclosures
- Price:$3,200,000
- Price per sq. ft.:$653.06
- Tax amount:$8,754
New listings near 3560 W Lambert Road
- Open Sat, 12 to 3pmNew
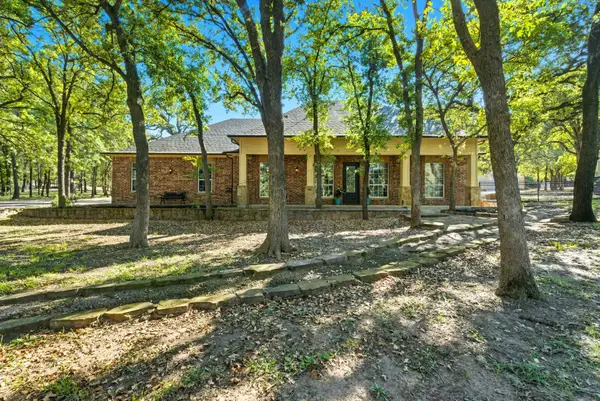 $1,175,000Active3 beds 4 baths3,625 sq. ft.
$1,175,000Active3 beds 4 baths3,625 sq. ft.119 Forest Creek Circle, Weatherford, TX 76088
MLS# 21053930Listed by: TRINITY COUNTRY REAL ESTATE - New
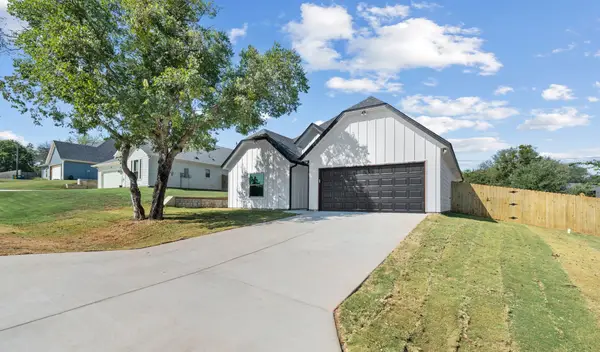 $344,990Active3 beds 2 baths1,840 sq. ft.
$344,990Active3 beds 2 baths1,840 sq. ft.130 Lakewood Drive, Weatherford, TX 76087
MLS# 21055523Listed by: SKYWARD REALTY GROUP LLC - New
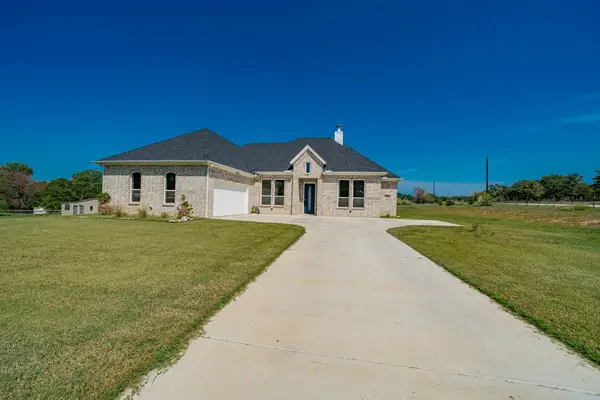 $540,000Active4 beds 3 baths2,250 sq. ft.
$540,000Active4 beds 3 baths2,250 sq. ft.2000 Sweet Springs Road, Weatherford, TX 76088
MLS# 21055445Listed by: REGAL, REALTORS - New
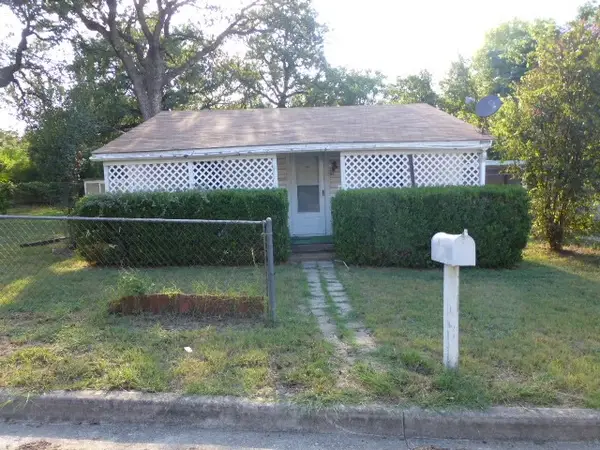 $104,000Active2 beds 1 baths962 sq. ft.
$104,000Active2 beds 1 baths962 sq. ft.313 N Dubellette Street, Weatherford, TX 76086
MLS# 21059551Listed by: ELIST REALTY, LLC - New
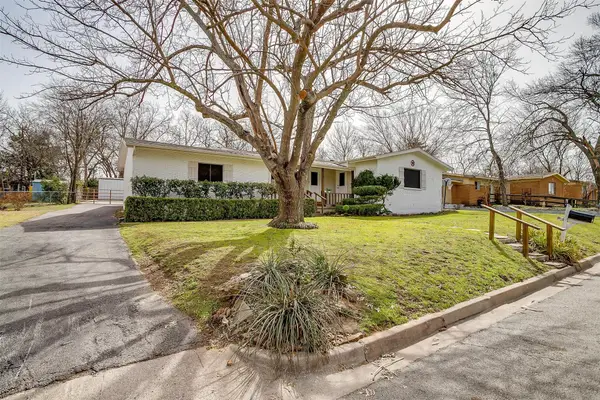 $249,000Active3 beds 2 baths1,714 sq. ft.
$249,000Active3 beds 2 baths1,714 sq. ft.302 Case Street, Weatherford, TX 76086
MLS# 21059528Listed by: S.R. YATES REAL ESTATE, INC. - New
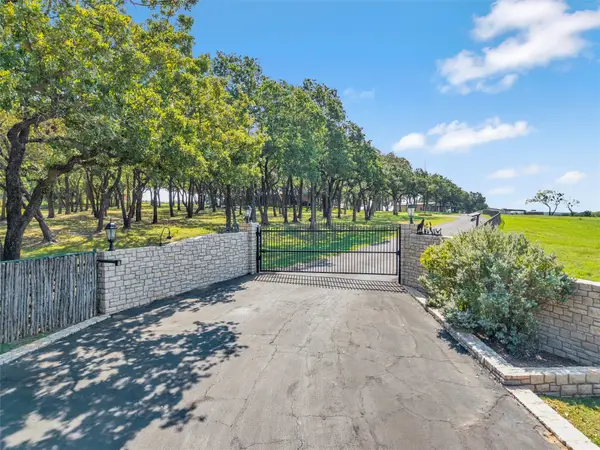 $1,695,000Active4 beds 4 baths3,600 sq. ft.
$1,695,000Active4 beds 4 baths3,600 sq. ft.200 Leea Lane, Weatherford, TX 76087
MLS# 21058794Listed by: WILLIAMS TREW REAL ESTATE  $539,900Active4 beds 3 baths2,477 sq. ft.
$539,900Active4 beds 3 baths2,477 sq. ft.107 W Stagecoach Trail, Weatherford, TX 76085
MLS# 20948755Listed by: CENTURY 21 JUDGE FITE CO.- New
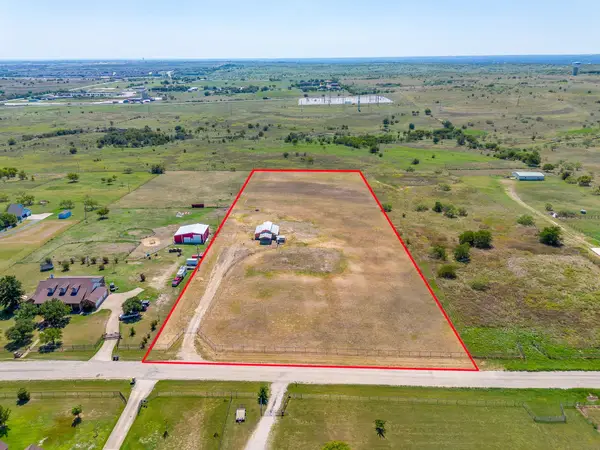 $495,000Active6.2 Acres
$495,000Active6.2 Acres166 John Chisholm Road, Weatherford, TX 76087
MLS# 21009557Listed by: LEAGUE REAL ESTATE - New
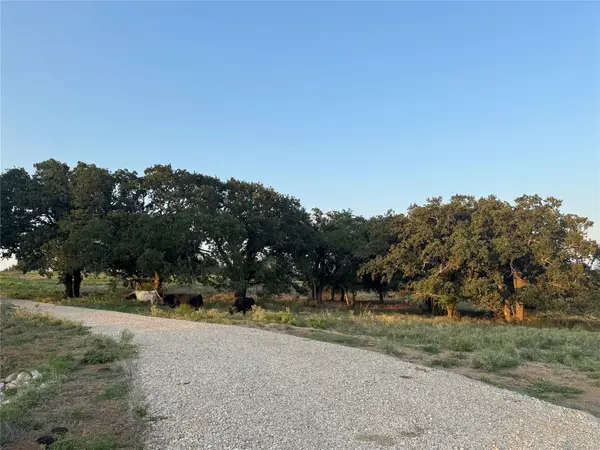 $350,000Active10.07 Acres
$350,000Active10.07 AcresTBD Bellenger Lane, Weatherford, TX 76088
MLS# 21057521Listed by: MY CASTLE REALTY - New
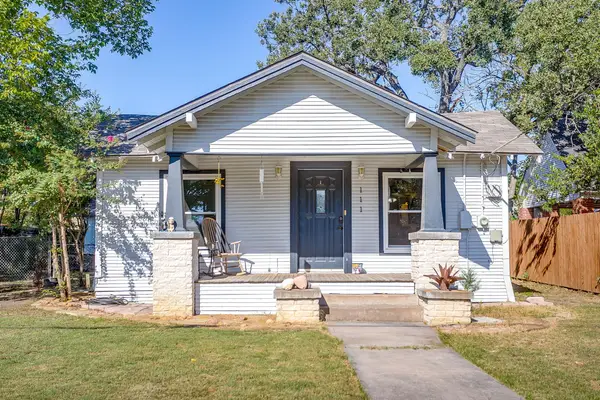 $205,000Active2 beds 1 baths1,286 sq. ft.
$205,000Active2 beds 1 baths1,286 sq. ft.111 N Lamar Street, Weatherford, TX 76086
MLS# 21057749Listed by: OAK + ASH REALTY
