3601 Oak Circle, Weatherford, TX 76088
Local realty services provided by:Better Homes and Gardens Real Estate Senter, REALTORS(R)
Listed by: randy plyler(817) 596-9446
Office: century 21 judge fite company
MLS#:20895990
Source:GDAR
Price summary
- Price:$559,000
- Price per sq. ft.:$152.57
About this home
Open Concept Home on Nearly 3 Acres with Massive Shop ‹“ Endless Possibilities! Welcome to your private slice of paradise! Nestled on 2.6 acres of beautiful land, this stunning 4-bedroom, 3 full bathroom home offers modern comfort, wide-open spaces, and boundless opportunity with a magnificent concrete patio with rock columns over looking property. Designed with an open concept floor plan, the heart of the home features a spacious living area, a bright and airy kitchen with a large island, and seamless flow perfect for entertaining or family gatherings. Equipped with granite counters, SS appliances, and 6 burner gas range. Bar counter separates kitchen from dining area. Retreat to the primary suite with ensuite bath featuring modern claw foot tub, separate shower with dual heads, two vanities, and incredibly large walk in closet. While three additional bedrooms and two more full baths offer room for everyone. Every inch of this home was designed with flexibility and function in mind. Step outside and discover a giant 40' by 65' shop with room to store equipment, run a home-based business with additional covered concrete for carport or entertaining. Whether you envision a wedding venue, a vacation rental, or a multi-use work-live retreat, this property adapts to your dreams. Enjoy the peace and privacy of country living with the convenience of being just minutes from town. This rare gem combines modern living, wide-open land, and unmatched potential ‹” all in one! Don't miss your chance to own a property where your lifestyle and your business can thrive.
Contact an agent
Home facts
- Year built:2019
- Listing ID #:20895990
- Added:227 day(s) ago
- Updated:November 22, 2025 at 12:41 PM
Rooms and interior
- Bedrooms:4
- Total bathrooms:3
- Full bathrooms:3
- Living area:3,664 sq. ft.
Heating and cooling
- Cooling:Ceiling Fans, Central Air, Electric
- Heating:Central
Structure and exterior
- Roof:Composition
- Year built:2019
- Building area:3,664 sq. ft.
- Lot area:2.6 Acres
Schools
- High school:Peaster
- Middle school:Peaster
- Elementary school:Peaster
Utilities
- Water:Well
Finances and disclosures
- Price:$559,000
- Price per sq. ft.:$152.57
- Tax amount:$7,645
New listings near 3601 Oak Circle
- Open Sat, 12 to 2pmNew
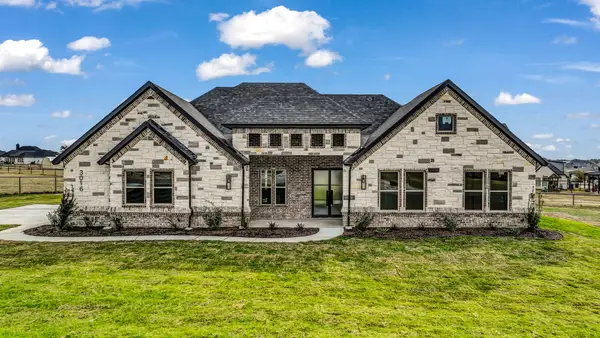 $549,000Active4 beds 3 baths2,405 sq. ft.
$549,000Active4 beds 3 baths2,405 sq. ft.3016 Infinity Drive, Weatherford, TX 76087
MLS# 21118553Listed by: CHARITABLE REALTY - New
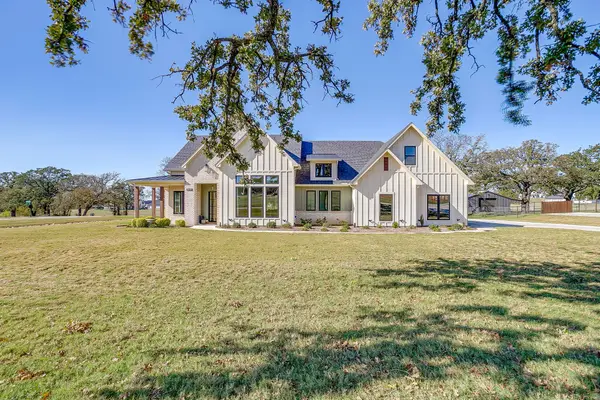 $1,034,900Active4 beds 4 baths3,183 sq. ft.
$1,034,900Active4 beds 4 baths3,183 sq. ft.2001 Pinetree Post, Weatherford, TX 76087
MLS# 21118591Listed by: SCRIBNER REAL ESTATE, INC - New
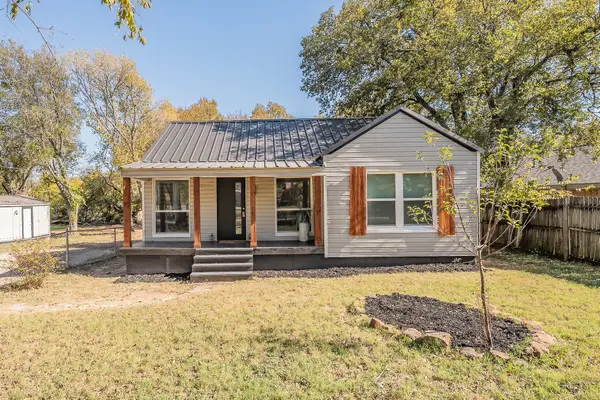 $260,612Active4 beds 2 baths1,454 sq. ft.
$260,612Active4 beds 2 baths1,454 sq. ft.213 S Line Street, Weatherford, TX 76086
MLS# 21109932Listed by: LEWIS REAL ESTATE GROUP - New
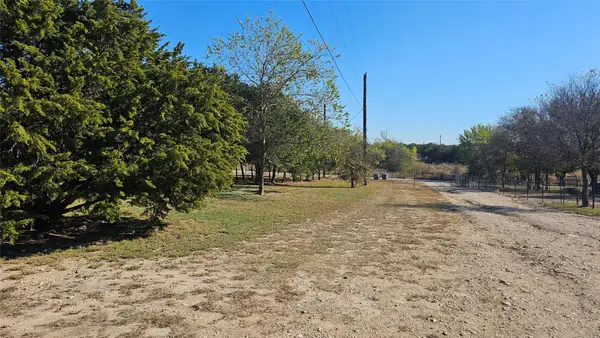 $250,000Active5 beds 4 baths3,000 sq. ft.
$250,000Active5 beds 4 baths3,000 sq. ft.413 Lakeview Trail, Weatherford, TX 76087
MLS# 21114504Listed by: STARZ REALTY - New
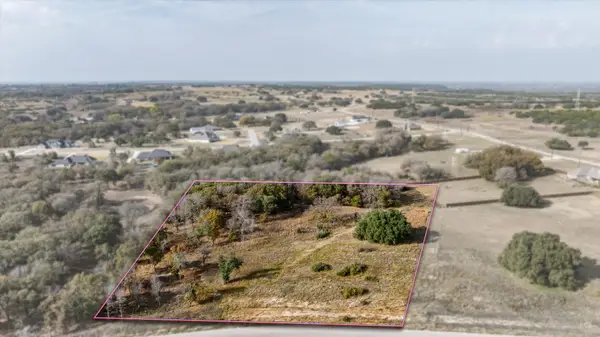 $129,000Active2.04 Acres
$129,000Active2.04 Acres293 Greene Road, Weatherford, TX 76087
MLS# 21117658Listed by: CENTURY 21 JUDGE FITE - New
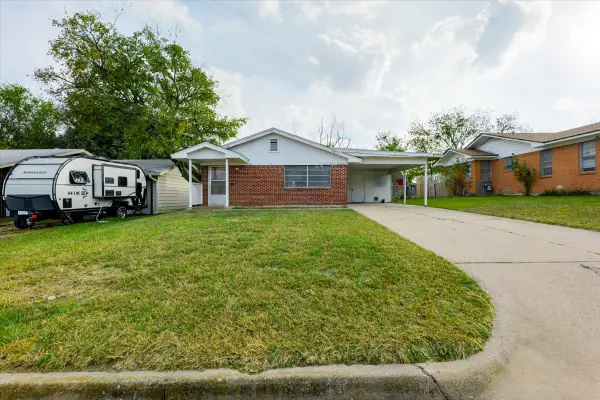 $140,000Active3 beds 1 baths1,008 sq. ft.
$140,000Active3 beds 1 baths1,008 sq. ft.1113 Keechi Street, Weatherford, TX 76086
MLS# 21116971Listed by: INC REALTY, LLC - New
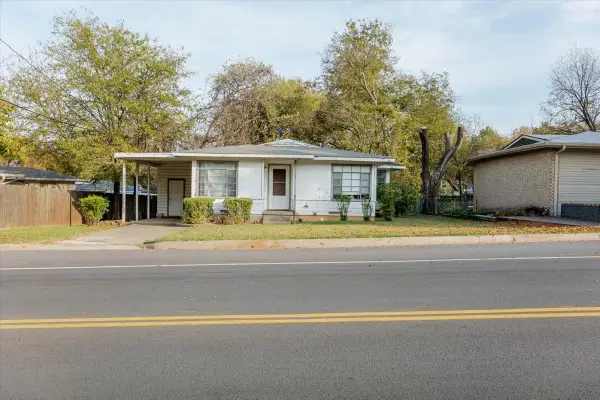 $160,000Active2 beds 1 baths862 sq. ft.
$160,000Active2 beds 1 baths862 sq. ft.1213 S Lamar Street, Weatherford, TX 76086
MLS# 21116976Listed by: INC REALTY, LLC - Open Sat, 12 to 2pmNew
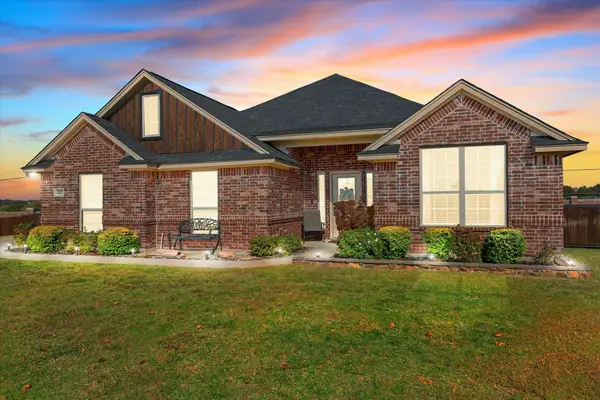 $338,900Active3 beds 2 baths1,738 sq. ft.
$338,900Active3 beds 2 baths1,738 sq. ft.2137 Trace Ridge Drive, Weatherford, TX 76087
MLS# 21115833Listed by: COMPASS RE TEXAS, LLC - New
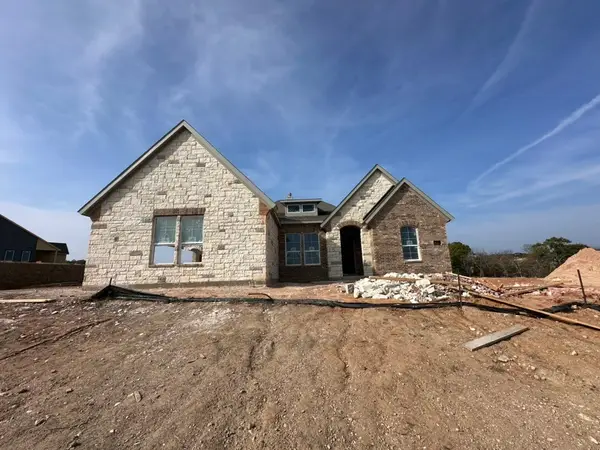 $623,535Active4 beds 3 baths2,686 sq. ft.
$623,535Active4 beds 3 baths2,686 sq. ft.513 Lantana Drive, Weatherford, TX 76085
MLS# 21105934Listed by: NTEX REALTY, LP - New
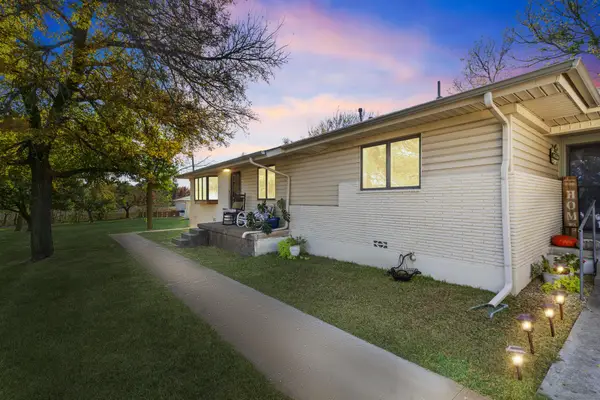 $629,000Active3 beds 2 baths2,061 sq. ft.
$629,000Active3 beds 2 baths2,061 sq. ft.1829 N Main Street, Weatherford, TX 76085
MLS# 21115479Listed by: THE PLATINUM GROUP REAL ESTATE
