505 Aermotor Loop, Weatherford, TX 76085
Local realty services provided by:Better Homes and Gardens Real Estate Senter, REALTORS(R)
Listed by: deana barns281-300-1118
Office: barns brokerage, inc
MLS#:21106121
Source:GDAR
Price summary
- Price:$634,800
- Price per sq. ft.:$235.63
About this home
Welcome to 505 Aermotor Loop in the highly regarded Windmill Creeks community. 505 Aermotor Loop offers a rare opportunity to secure one of the most private lots remaining in the community. Set back with generous spacing and natural privacy, this homesite provides ample room for a future pool, outdoor living, and even an exterior shop, all while maintaining a peaceful, tucked-away feel that’s becoming increasingly hard to find.
Built by Caliber Homes, this thoughtfully designed Patton plan blends clean architectural lines with intentional functionality and elevated finishes throughout. From the moment you step inside, the quality of Caliber’s standard features is immediately evident, features that many builders reserve as upgrades. Highlights include a kitchen with painted custom cabinetry, quartz countertops and custom vent hood. The primary suite is a true retreat, featuring a freestanding soaking tub, custom walk in shower, and refined finishes that feel both timeless and modern. Additional details such as solid core interior doors, designer lighting, foam encapsulation, Lennox HVAC and an irrigation and landscape package underscore the exceptional value built into every Caliber home.
As Windmill Creeks continues to develop, opportunities like this, a premier plan on a highly private lot are becoming increasingly limited. This home offers the space, privacy, and craftsmanship to create a long term lifestyle, not just a place to live.
Contact an agent
Home facts
- Year built:2025
- Listing ID #:21106121
- Added:108 day(s) ago
- Updated:February 23, 2026 at 12:48 PM
Rooms and interior
- Bedrooms:4
- Total bathrooms:4
- Full bathrooms:3
- Half bathrooms:1
- Living area:2,694 sq. ft.
Heating and cooling
- Cooling:Attic Fan, Ceiling Fans, Central Air, Electric, Heat Pump
- Heating:Electric
Structure and exterior
- Roof:Composition
- Year built:2025
- Building area:2,694 sq. ft.
- Lot area:2.05 Acres
Schools
- High school:Springtown
- Middle school:Springtown
- Elementary school:Goshen Creek
Utilities
- Water:Well
Finances and disclosures
- Price:$634,800
- Price per sq. ft.:$235.63
New listings near 505 Aermotor Loop
- New
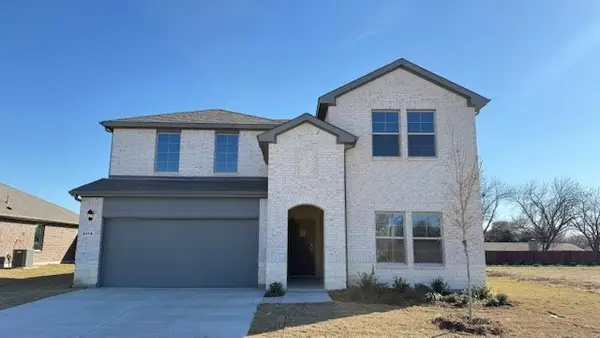 $500,110Active4 beds 3 baths2,551 sq. ft.
$500,110Active4 beds 3 baths2,551 sq. ft.2178 Serenity Lane, Arlington, TX 76015
MLS# 21187485Listed by: KELLER WILLIAMS REALTY LONE ST - New
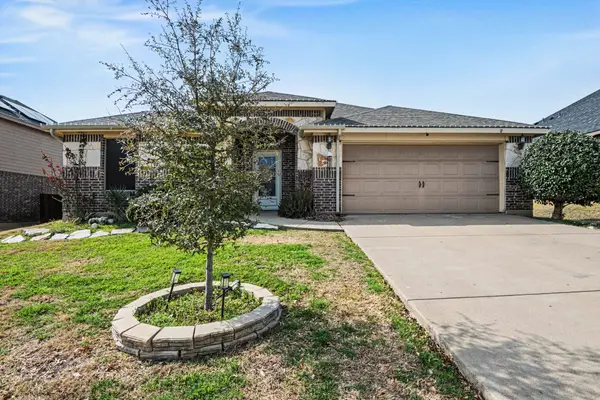 $379,000Active4 beds 2 baths2,346 sq. ft.
$379,000Active4 beds 2 baths2,346 sq. ft.1536 Salado Trail, Weatherford, TX 76087
MLS# 21187382Listed by: MARK SPAIN REAL ESTATE - Open Mon, 10am to 1pm
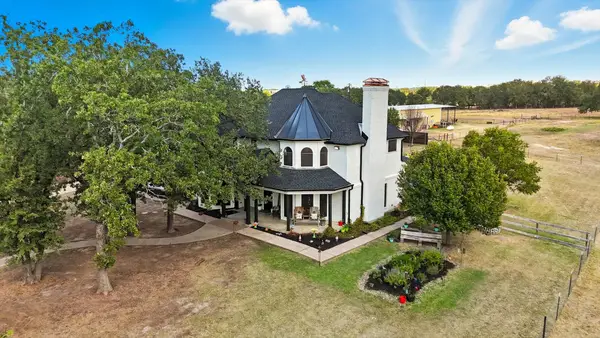 $795,000Active3 beds 4 baths2,898 sq. ft.
$795,000Active3 beds 4 baths2,898 sq. ft.4011 E Bankhead Hwy, Weatherford, TX 76087
MLS# 21075080Listed by: EXP REALTY LLC - New
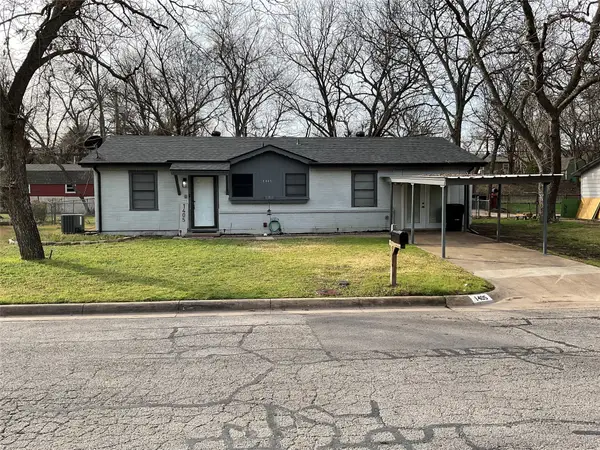 $215,000Active3 beds 1 baths1,222 sq. ft.
$215,000Active3 beds 1 baths1,222 sq. ft.1405 W Ball Street, Weatherford, TX 76086
MLS# 21179760Listed by: EVANS & WILLIAMS REALTY GROUP, - New
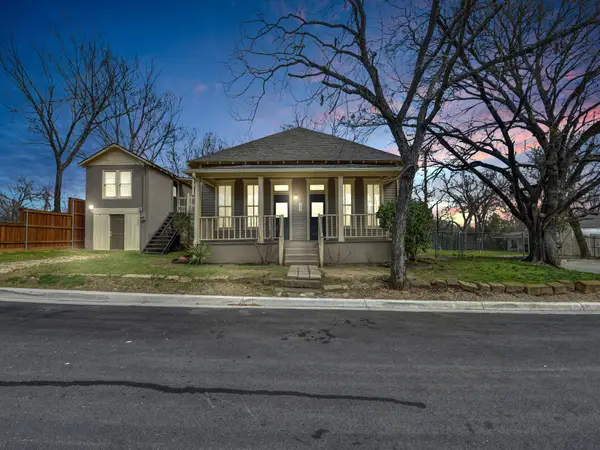 $284,900Active5 beds 3 baths1,390 sq. ft.
$284,900Active5 beds 3 baths1,390 sq. ft.602 N Walnut Street, Weatherford, TX 76086
MLS# 21184292Listed by: PARKER DOUGLAS REALTY, INC.  $515,000Active3 beds 3 baths2,094 sq. ft.
$515,000Active3 beds 3 baths2,094 sq. ft.1274 Fox Hunt Trail, Weatherford, TX 76087
MLS# 21155315Listed by: LEAGUE REAL ESTATE- New
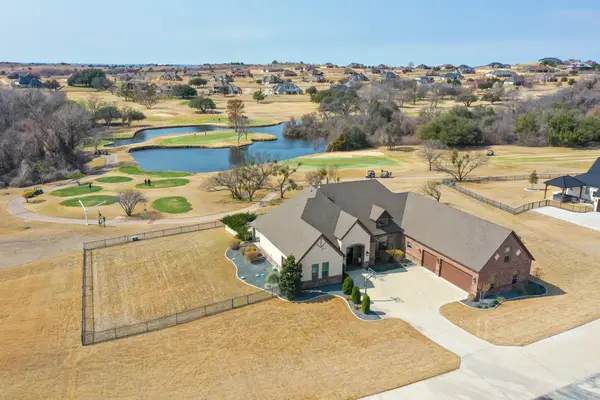 $1,257,000Active5 beds 5 baths4,142 sq. ft.
$1,257,000Active5 beds 5 baths4,142 sq. ft.125 Signature Court, Weatherford, TX 76087
MLS# 21185030Listed by: CATES & COMPANY - New
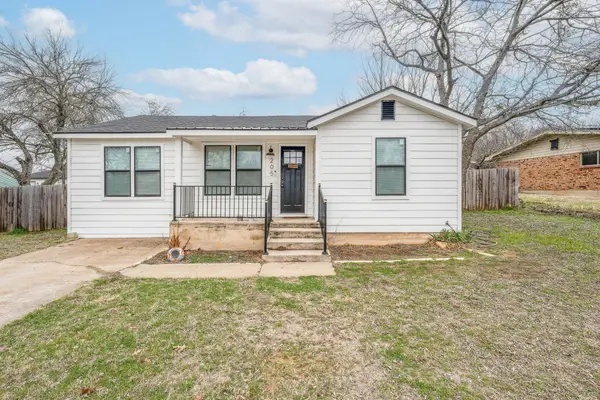 $245,000Active2 beds 2 baths1,047 sq. ft.
$245,000Active2 beds 2 baths1,047 sq. ft.205 5th Street, Weatherford, TX 76086
MLS# 21186251Listed by: EBBY HALLIDAY REALTORS 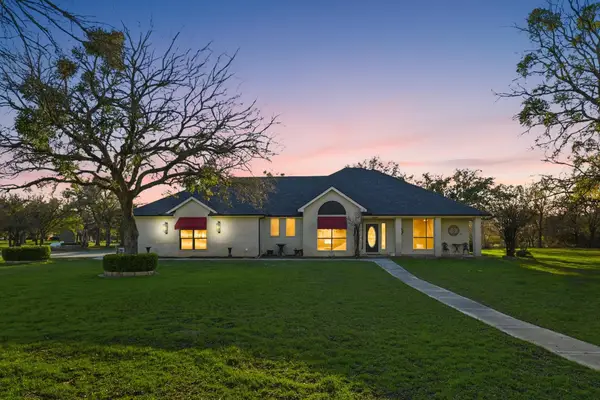 $520,000Active3 beds 3 baths2,208 sq. ft.
$520,000Active3 beds 3 baths2,208 sq. ft.3801 Ridge Road, Weatherford, TX 76087
MLS# 21121146Listed by: SCOTTCO REALTY GROUP LLC- New
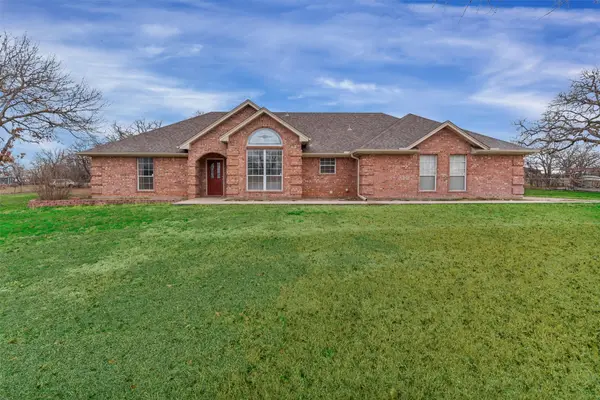 $599,000Active3 beds 2 baths2,144 sq. ft.
$599,000Active3 beds 2 baths2,144 sq. ft.4201 E Bankhead Highway, Weatherford, TX 76087
MLS# 21186402Listed by: WE SELL TEXAS

