540 Southerland Lane, Weatherford, TX 76088
Local realty services provided by:Better Homes and Gardens Real Estate The Bell Group
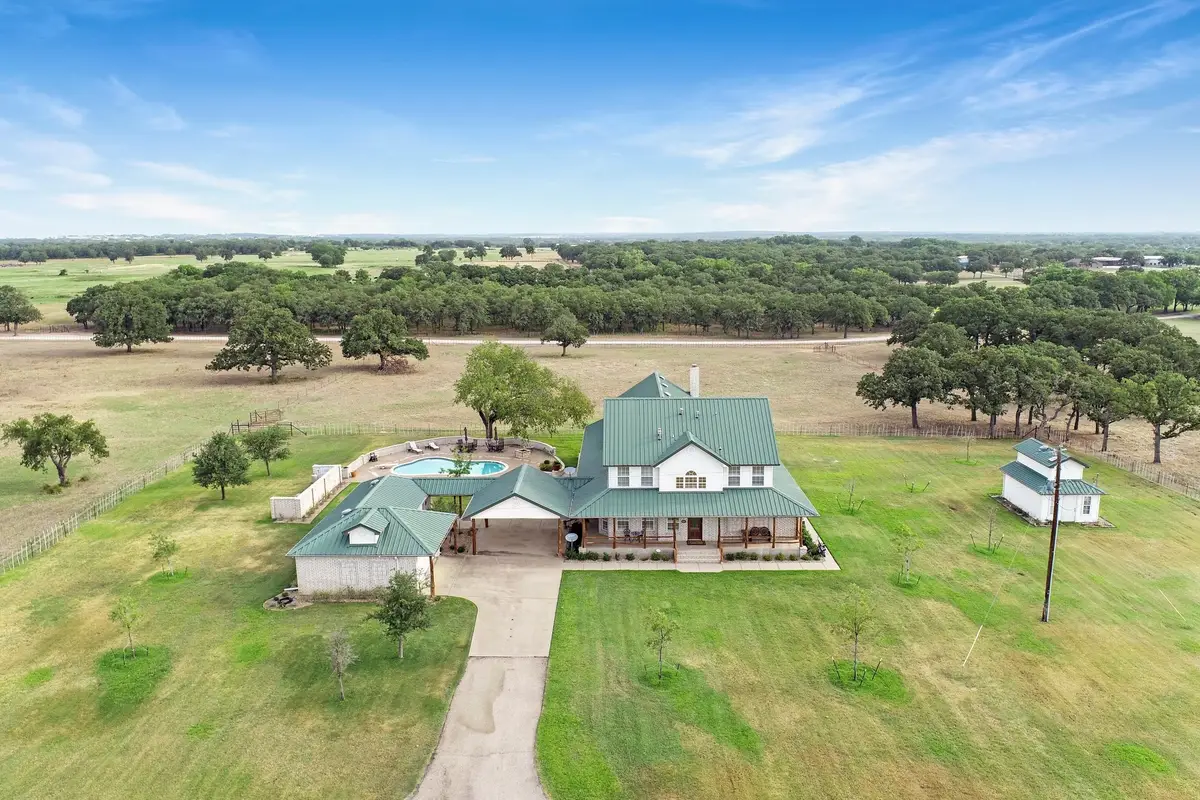
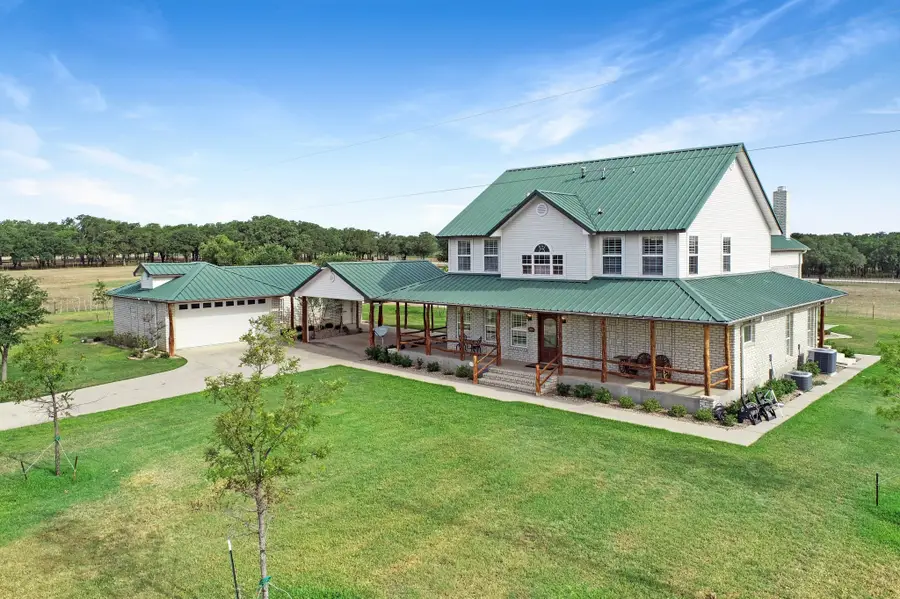
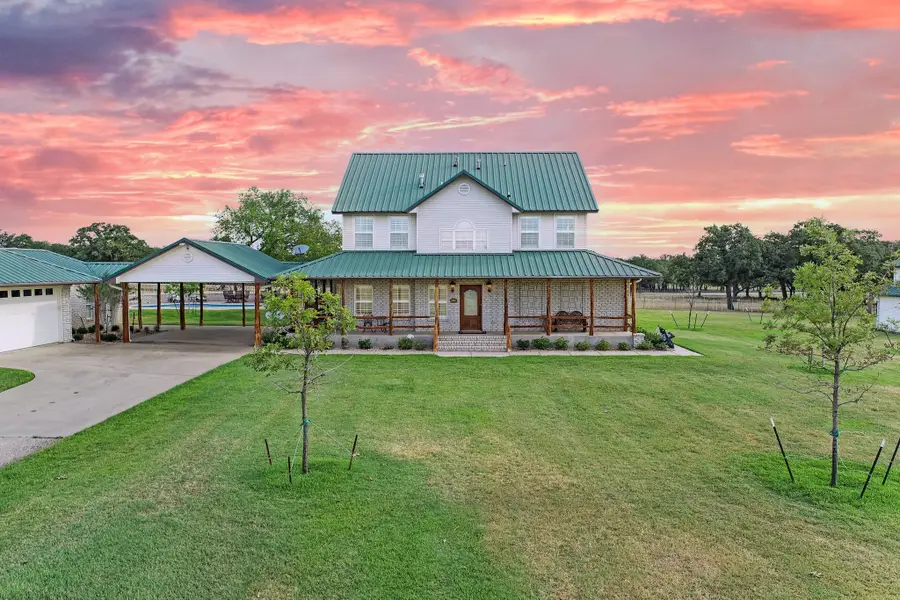
Listed by:jody cameron-knox888-455-6040
Office:fathom realty, llc.
MLS#:20709176
Source:GDAR
Price summary
- Price:$2,299,000
- Price per sq. ft.:$642.72
About this home
This impressive and meticulously manicured paradise is located directly across from the Infamous TR9 Ranch and on a quiet cul-de-sac. Enjoy your favorite beverage in the sparkling built-in pool. This spectacular property is perfect for entertaining family and friends with the expansive floor plan, wet bar, wood burning rock fireplace, and a gas 2 sided fireplace in the primary suite. The spacious breezeway connects to the workshop garage. Never run out of H20 with 2 wells and a 3,000 gal storage tank. An equine therapy business is run out of the 2 barns located on the property. The main barn features 28 14x14 stalls, an in ground Aqua-tred, hot and cold salt water Nautilus spa and an Equivibe Therapy plate as well as an office with a full bathroom. The second barn, completed in 2023, features 10 14x14 stalls with runs. Included is a 4 horse sweep hotwalker, and an outdoor roping arena with great sandy loam soil. This property is located less than 1 hour from the Will Rogers Coliseum.
**Property is back on market due to buyers contingency falling out.**
Contact an agent
Home facts
- Year built:1999
- Listing Id #:20709176
- Added:683 day(s) ago
- Updated:August 20, 2025 at 11:56 AM
Rooms and interior
- Bedrooms:4
- Total bathrooms:4
- Full bathrooms:3
- Half bathrooms:1
- Living area:3,577 sq. ft.
Heating and cooling
- Cooling:Central Air
- Heating:Central
Structure and exterior
- Roof:Metal
- Year built:1999
- Building area:3,577 sq. ft.
- Lot area:50.3 Acres
Schools
- High school:Perrin
- Middle school:Perrin
- Elementary school:Perrin
Utilities
- Water:Well
Finances and disclosures
- Price:$2,299,000
- Price per sq. ft.:$642.72
- Tax amount:$7,222
New listings near 540 Southerland Lane
- New
 $1,900,000Active9 beds 8 baths5,700 sq. ft.
$1,900,000Active9 beds 8 baths5,700 sq. ft.4320 Fm 920, Weatherford, TX 76088
MLS# 21031790Listed by: TRINITY GROUP REALTY - New
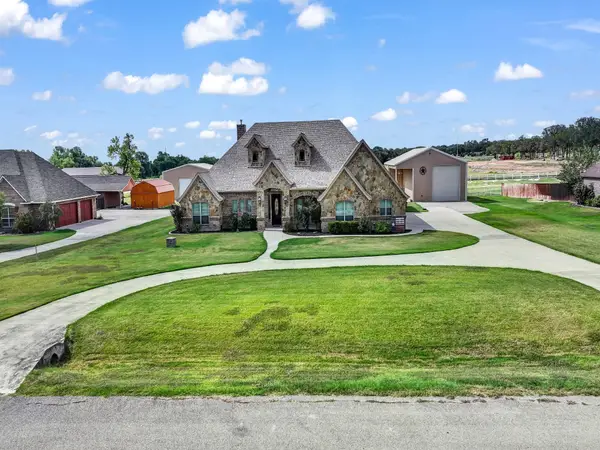 $750,000Active4 beds 3 baths3,445 sq. ft.
$750,000Active4 beds 3 baths3,445 sq. ft.169 Pack Saddle Trail, Weatherford, TX 76088
MLS# 21036744Listed by: KELLER WILLIAMS HERITAGE WEST - New
 $435,000Active3 beds 3 baths2,425 sq. ft.
$435,000Active3 beds 3 baths2,425 sq. ft.1905 Clear Creek Drive, Weatherford, TX 76087
MLS# 21036651Listed by: EXP REALTY, LLC - New
 $634,900Active3 beds 2 baths2,594 sq. ft.
$634,900Active3 beds 2 baths2,594 sq. ft.104 Oak Meadow Lane, Weatherford, TX 76085
MLS# 21036045Listed by: NEXTHOME INTEGRITY GROUP - New
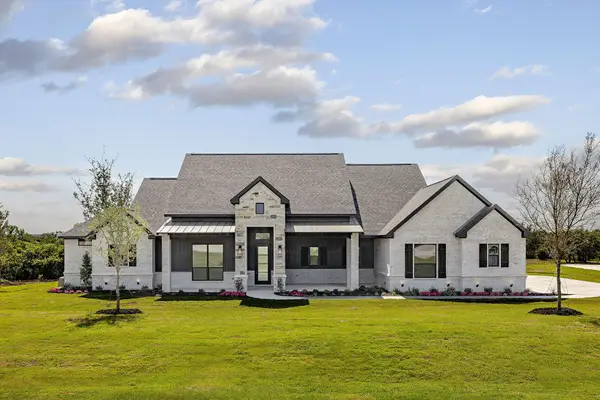 $739,900Active4 beds 3 baths2,937 sq. ft.
$739,900Active4 beds 3 baths2,937 sq. ft.737 Burr Oak Lane, Weatherford, TX 76085
MLS# 21036018Listed by: NEXTHOME INTEGRITY GROUP - New
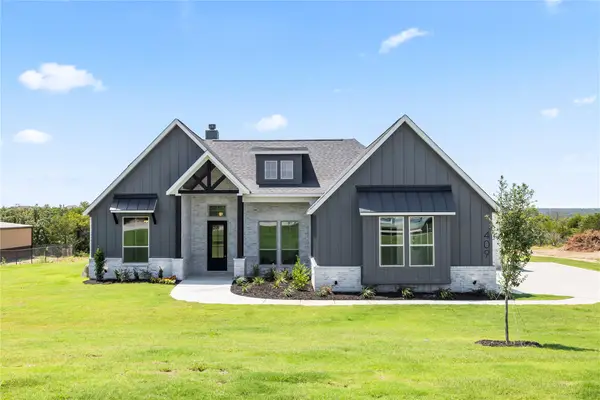 $573,900Active3 beds 3 baths2,393 sq. ft.
$573,900Active3 beds 3 baths2,393 sq. ft.409 Persimmon Court, Weatherford, TX 76085
MLS# 21036037Listed by: NEXTHOME INTEGRITY GROUP - New
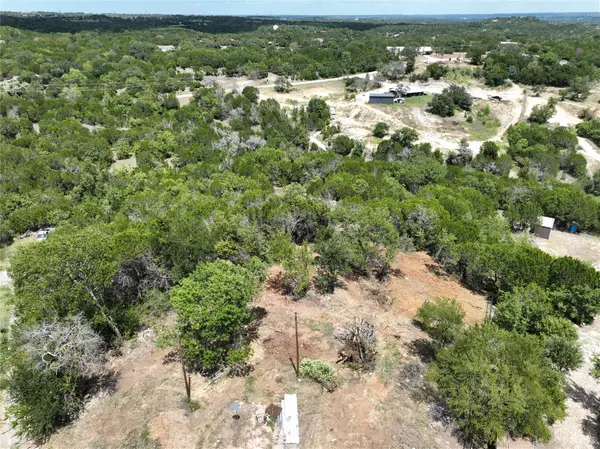 $92,500Active2.32 Acres
$92,500Active2.32 Acres6612 Hico Court, Weatherford, TX 76087
MLS# 21035712Listed by: BLACK REAL ESTATE, LLC - New
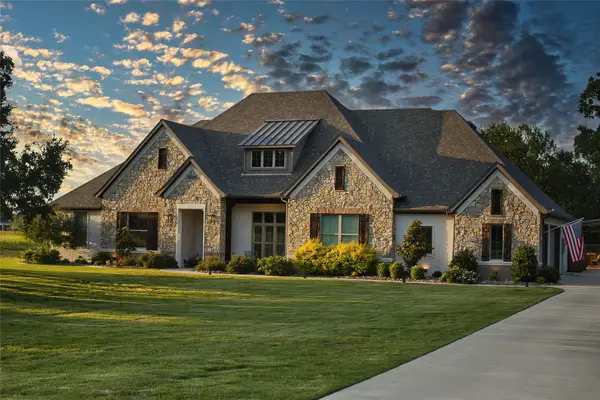 $949,990Active4 beds 4 baths3,453 sq. ft.
$949,990Active4 beds 4 baths3,453 sq. ft.124 Heritage Springs Drive, Weatherford, TX 76087
MLS# 21035358Listed by: BEYCOME BROKERAGE REALTY LLC - New
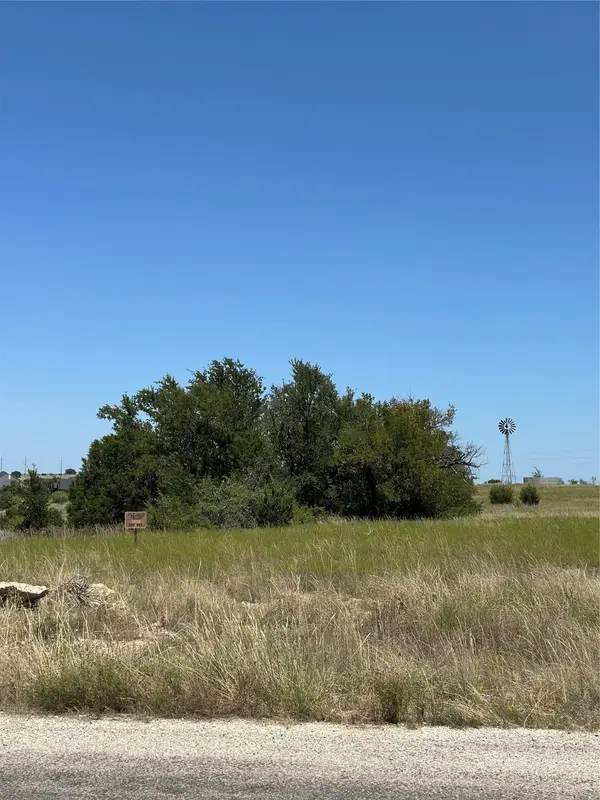 $135,000Active2.01 Acres
$135,000Active2.01 Acres1009 Kingsley Court, Weatherford, TX 76087
MLS# 21028593Listed by: REAL BROKER, LLC - New
 $2,750,000Active4 beds 5 baths3,350 sq. ft.
$2,750,000Active4 beds 5 baths3,350 sq. ft.1403 N Fm 113, Weatherford, TX 76088
MLS# 20989931Listed by: CLARK REAL ESTATE GROUP
