544 Aermotor Loop, Weatherford, TX 76085
Local realty services provided by:Better Homes and Gardens Real Estate Winans
Upcoming open houses
- Sun, Mar 0103:00 pm - 05:00 pm
Listed by: ryan henning817-818-6097
Office: ready real estate llc.
MLS#:20935932
Source:GDAR
Price summary
- Price:$799,000
- Price per sq. ft.:$257.74
About this home
**ASK ABOUT BUILDER INCENTIVES** Gorgeous MHB Custom Homes build on 2 acres in beautiful Windmill Creeks! 4 bed 3.5 bath Modern Farmhouse inspired home. No HOA. Build a guest home or a shop. Horses, chickens, and goats allowed! Open concept living area with a gas log fireplace, built-in cabinets, pine mantle & floating shelves, REAL hand-scraped hardwood floors, dining room with shiplap paneling, and a vaulted ceiling with stained pine wood beam. Eat-in kitchen offers large island with breakfast bar, farm sink, custom cabinets to the ceiling, pendant lighting, under cabinet lighting, gas cook top, double ovens, and quartz countertops! Walk-in butler’s pantry with built in cabinets, wine rack, and quartz top. Dedicated office with barn door & wood floors. Relax in the roomy primary bedroom featuring wood floors, tray ceiling with pine beams, an ensuite with split vanities, shiplap accent walls, over-sized linen closet, huge walk-in shower, free standing tub, and spacious primary closet with a convenient door to the laundry room. SPLIT BEDROOMS: Three large secondary bedrooms are separate from primary suite offering privacy for all! EVERY BEDROOM in the home has an attached bathroom! Bedrooms 2 & 3 share a Jack & Jill bath with separate vanities. Bedroom 4 has its own bathroom making it perfect for a MIL suite or guest room. This home is PACKED WITH EXTRAS to include soft close cabinets, soft water system, reverse osmosis unit, up lights, 120 gallon propane tank that conveys, OVERSIZED 3 car garage, 6” gutters, spray foam insulation, two electric water heaters, variable-speed energy star rated HVAC system, LED disc lights, & numerous other energy efficient features. Landscaping package includes Bermuda sod, irrigation zones, and mulched planters with native plants. See Supplements for other Features & Amenities. Weatherford address conveniently located in-between Weatherford, Azle, and Springtown with a 30 minute commute to Fort Worth.
Contact an agent
Home facts
- Year built:2025
- Listing ID #:20935932
- Added:285 day(s) ago
- Updated:February 24, 2026 at 03:46 AM
Rooms and interior
- Bedrooms:4
- Total bathrooms:4
- Full bathrooms:3
- Half bathrooms:1
- Living area:3,100 sq. ft.
Heating and cooling
- Cooling:Ceiling Fans, Central Air, Electric, Heat Pump
- Heating:Central, Electric, Fireplaces, Heat Pump
Structure and exterior
- Roof:Composition
- Year built:2025
- Building area:3,100 sq. ft.
- Lot area:2 Acres
Schools
- High school:Springtown
- Middle school:Springtown
- Elementary school:Springtown
Utilities
- Water:Well
Finances and disclosures
- Price:$799,000
- Price per sq. ft.:$257.74
- Tax amount:$904
New listings near 544 Aermotor Loop
- New
 $354,900Active3 beds 2 baths1,884 sq. ft.
$354,900Active3 beds 2 baths1,884 sq. ft.202 S Tower Street, Weatherford, TX 76086
MLS# 21187660Listed by: CENTURY 21 MIKE BOWMAN, INC. - New
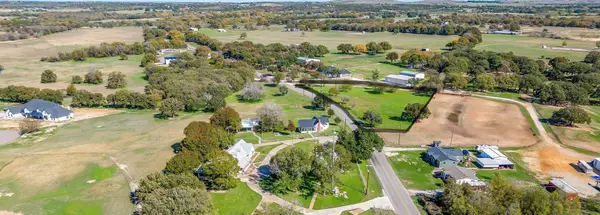 $150,000Active1.71 Acres
$150,000Active1.71 AcresTBD Tin Top Road, Weatherford, TX 76087
MLS# 21182946Listed by: WORTHINGTON REALTY & INVESTMEN - New
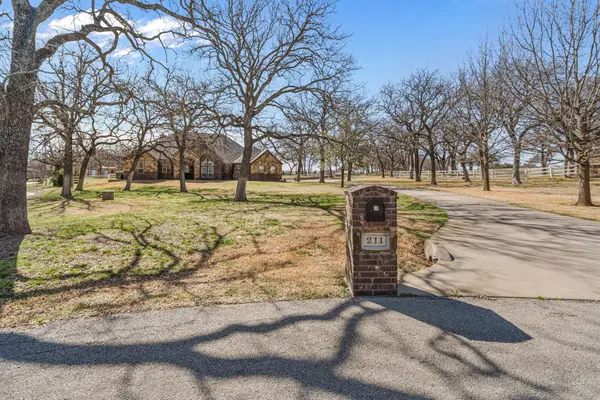 $715,000Active4 beds 4 baths2,962 sq. ft.
$715,000Active4 beds 4 baths2,962 sq. ft.211 Pack Saddle Trail, Weatherford, TX 76088
MLS# 21187696Listed by: COMPASS RE TEXAS, LLC - New
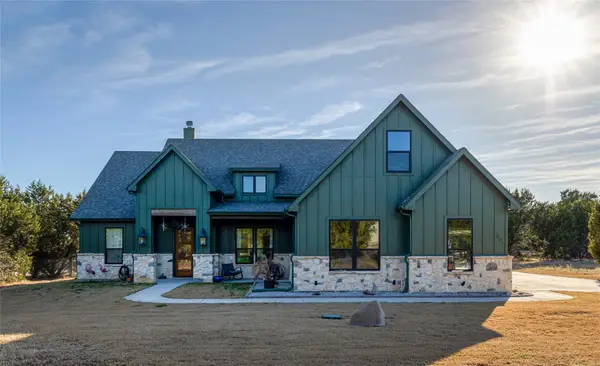 $635,000Active4 beds 3 baths2,476 sq. ft.
$635,000Active4 beds 3 baths2,476 sq. ft.301 Sharla Smelley Road, Weatherford, TX 76088
MLS# 21162231Listed by: CENTURY 21 JUDGE FITE CO. - New
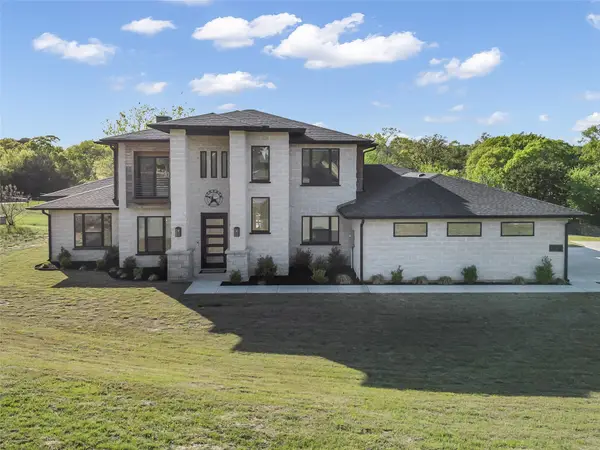 $1,095,000Active5 beds 4 baths4,063 sq. ft.
$1,095,000Active5 beds 4 baths4,063 sq. ft.175 Bittersweet Trail, Weatherford, TX 76088
MLS# 21188072Listed by: BERKSHIRE HATHAWAYHS PENFED TX - New
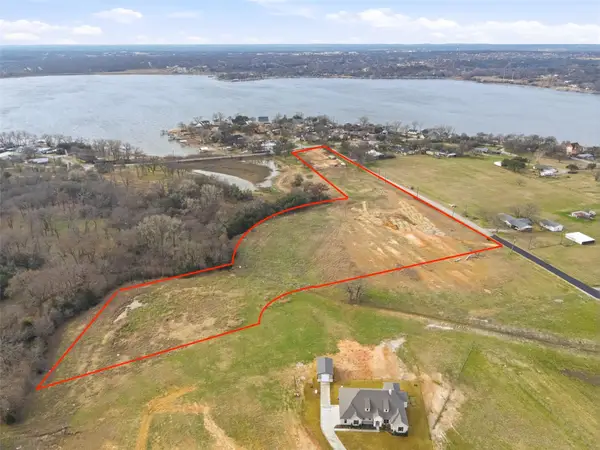 $825,000Active9.81 Acres
$825,000Active9.81 Acres1601 Ragel, Weatherford, TX 76087
MLS# 21182633Listed by: REALTY OF AMERICA, LLC - New
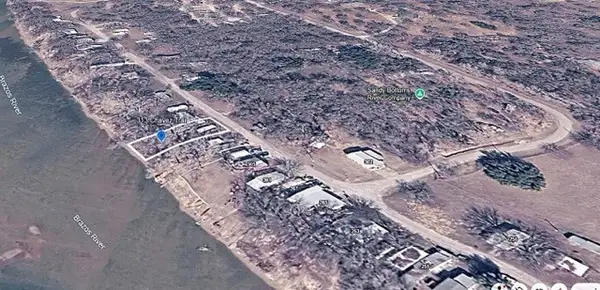 $60,000Active0.11 Acres
$60,000Active0.11 Acres313 Chavez Trail, Weatherford, TX 76087
MLS# 21187039Listed by: CHARITABLE REALTY - New
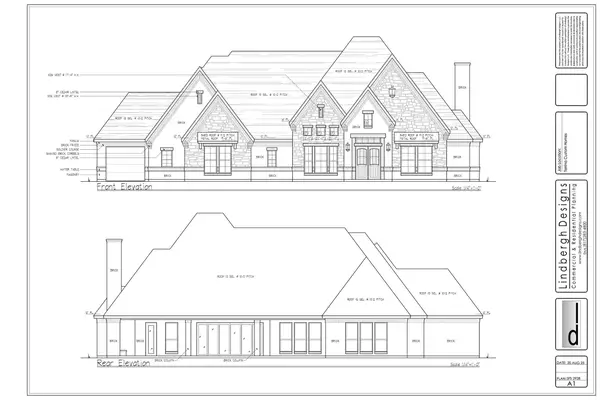 $805,200Active4 beds 3 baths2,928 sq. ft.
$805,200Active4 beds 3 baths2,928 sq. ft.1017 Old Oaks Court, Weatherford, TX 76087
MLS# 21183917Listed by: FATHOM REALTY LLC - New
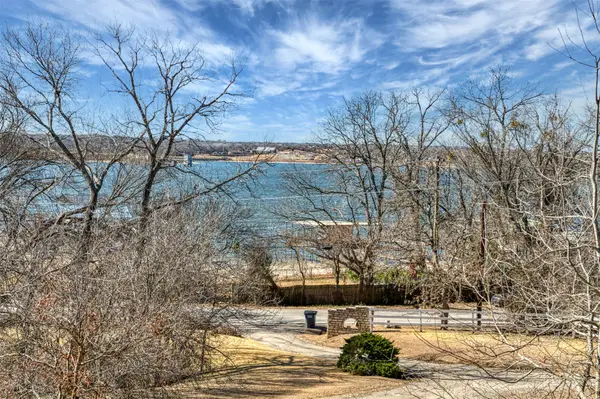 $350,000Active4 beds 3 baths1,820 sq. ft.
$350,000Active4 beds 3 baths1,820 sq. ft.920 E Lake Drive, Weatherford, TX 76087
MLS# 21186940Listed by: KELLER WILLIAMS HERITAGE WEST - New
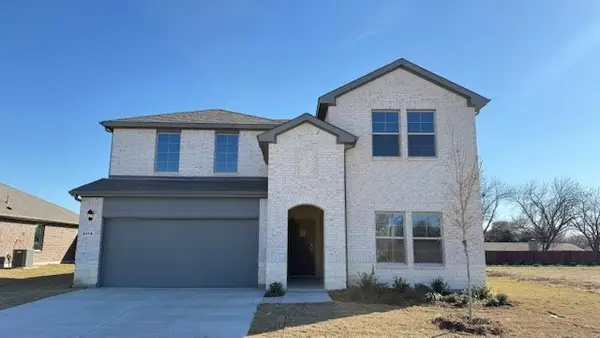 $500,110Active4 beds 3 baths2,551 sq. ft.
$500,110Active4 beds 3 baths2,551 sq. ft.2178 Serenity Lane, Arlington, TX 76015
MLS# 21187485Listed by: KELLER WILLIAMS REALTY LONE ST

