560 Aermotor Loop, Weatherford, TX 76085
Local realty services provided by:Better Homes and Gardens Real Estate Edwards & Associates
Listed by: deana barns281-300-1118
Office: barns brokerage, inc
MLS#:21023627
Source:GDAR
Price summary
- Price:$859,560
- Price per sq. ft.:$259.37
About this home
The Bowie Plan is a Caliber Home Modern Farmhouse at its finest! Enjoy the richness and depth of all the classic textures with that bold modern aesthetic. Elevate your style in this 2 story 4 Bedroom, 3.5 Bath 3 Car Garage. This home features a Vaulted Ceiling in the Dining Room, Tray ceilings in both the office and and Breakfast Nook along with a Beautiful Coffered Ceiling in the Living Room. Caliber Homes Perfect Flow Floorplans are thoughtfully designed to make everyday life easier, more comfortable, and more connected. From the way natural light moves through the home, to the effortless transitions between rooms, every detail is planned with purpose. Open gathering spaces flow seamlessly into private retreats, while storage, functionality, and traffic patterns are all considered from the start. Whether you’re entertaining, relaxing, or simply moving through your day, this home will work with you, not against you.
Contact an agent
Home facts
- Year built:2025
- Listing ID #:21023627
- Added:194 day(s) ago
- Updated:February 23, 2026 at 12:48 PM
Rooms and interior
- Bedrooms:4
- Total bathrooms:4
- Full bathrooms:3
- Half bathrooms:1
- Living area:3,314 sq. ft.
Heating and cooling
- Cooling:Ceiling Fans, Central Air, Electric, Heat Pump
- Heating:Central, Electric, Fireplaces, Propane
Structure and exterior
- Roof:Composition
- Year built:2025
- Building area:3,314 sq. ft.
- Lot area:2 Acres
Schools
- High school:Springtown
- Middle school:Springtown
- Elementary school:Goshen Creek
Utilities
- Water:Well
Finances and disclosures
- Price:$859,560
- Price per sq. ft.:$259.37
- Tax amount:$904
New listings near 560 Aermotor Loop
- New
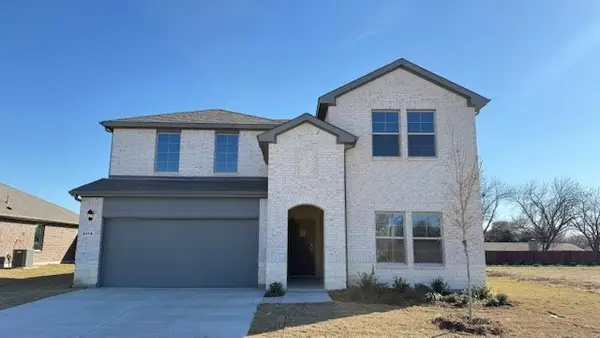 $500,110Active4 beds 3 baths2,551 sq. ft.
$500,110Active4 beds 3 baths2,551 sq. ft.2178 Serenity Lane, Arlington, TX 76015
MLS# 21187485Listed by: KELLER WILLIAMS REALTY LONE ST - New
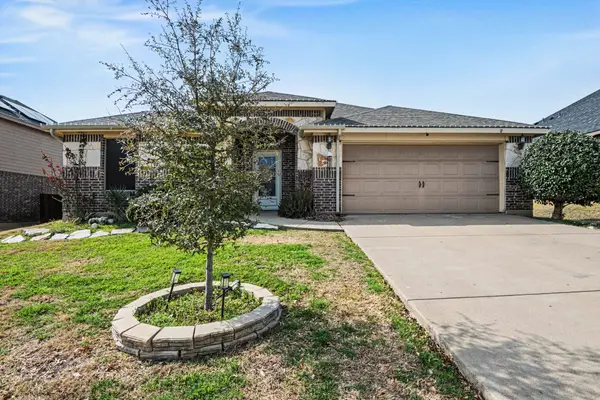 $379,000Active4 beds 2 baths2,346 sq. ft.
$379,000Active4 beds 2 baths2,346 sq. ft.1536 Salado Trail, Weatherford, TX 76087
MLS# 21187382Listed by: MARK SPAIN REAL ESTATE - Open Mon, 10am to 1pm
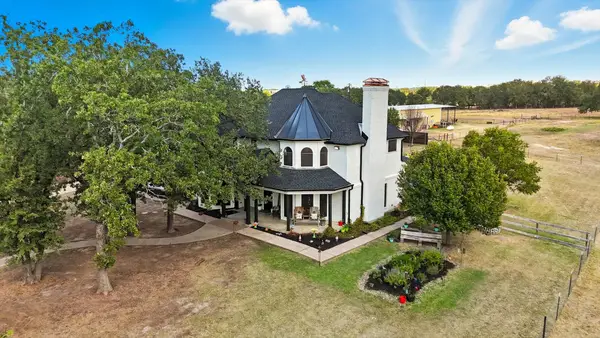 $795,000Active3 beds 4 baths2,898 sq. ft.
$795,000Active3 beds 4 baths2,898 sq. ft.4011 E Bankhead Hwy, Weatherford, TX 76087
MLS# 21075080Listed by: EXP REALTY LLC - New
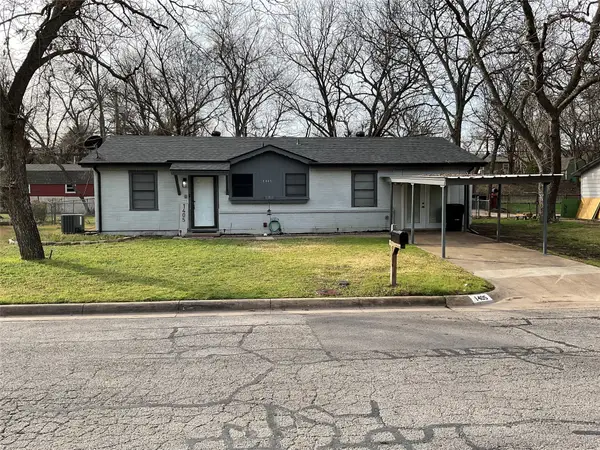 $215,000Active3 beds 1 baths1,222 sq. ft.
$215,000Active3 beds 1 baths1,222 sq. ft.1405 W Ball Street, Weatherford, TX 76086
MLS# 21179760Listed by: EVANS & WILLIAMS REALTY GROUP, - New
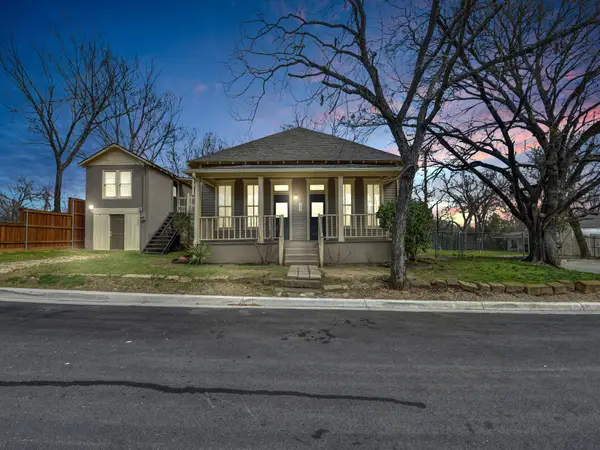 $284,900Active5 beds 3 baths1,390 sq. ft.
$284,900Active5 beds 3 baths1,390 sq. ft.602 N Walnut Street, Weatherford, TX 76086
MLS# 21184292Listed by: PARKER DOUGLAS REALTY, INC.  $515,000Active3 beds 3 baths2,094 sq. ft.
$515,000Active3 beds 3 baths2,094 sq. ft.1274 Fox Hunt Trail, Weatherford, TX 76087
MLS# 21155315Listed by: LEAGUE REAL ESTATE- New
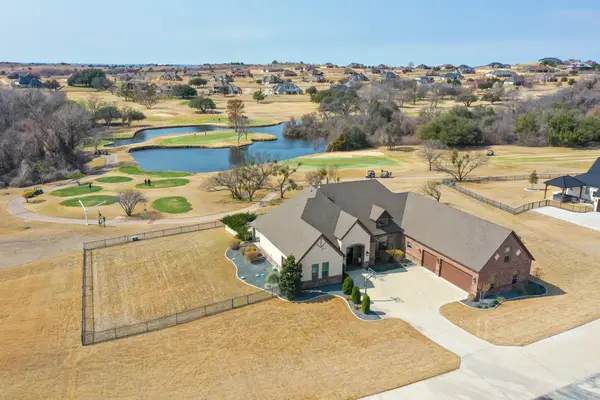 $1,257,000Active5 beds 5 baths4,142 sq. ft.
$1,257,000Active5 beds 5 baths4,142 sq. ft.125 Signature Court, Weatherford, TX 76087
MLS# 21185030Listed by: CATES & COMPANY - New
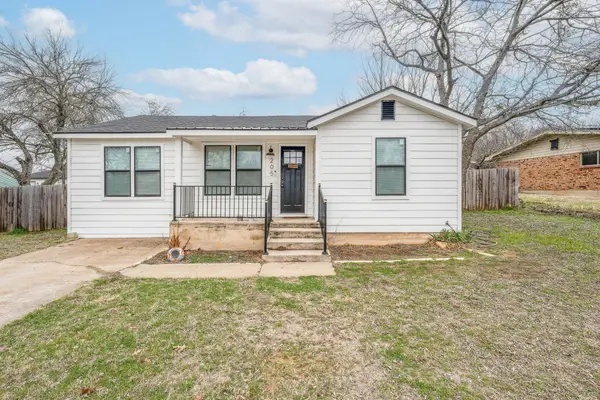 $245,000Active2 beds 2 baths1,047 sq. ft.
$245,000Active2 beds 2 baths1,047 sq. ft.205 5th Street, Weatherford, TX 76086
MLS# 21186251Listed by: EBBY HALLIDAY REALTORS 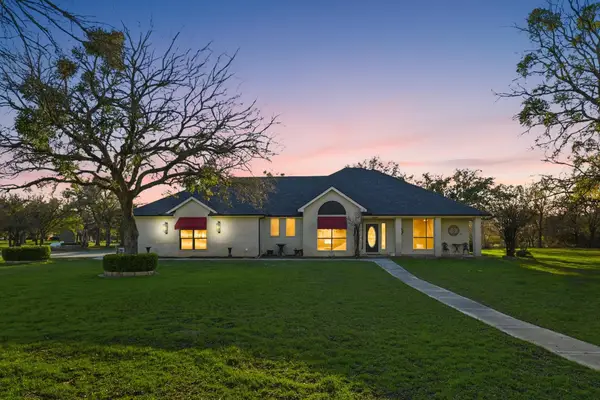 $520,000Active3 beds 3 baths2,208 sq. ft.
$520,000Active3 beds 3 baths2,208 sq. ft.3801 Ridge Road, Weatherford, TX 76087
MLS# 21121146Listed by: SCOTTCO REALTY GROUP LLC- New
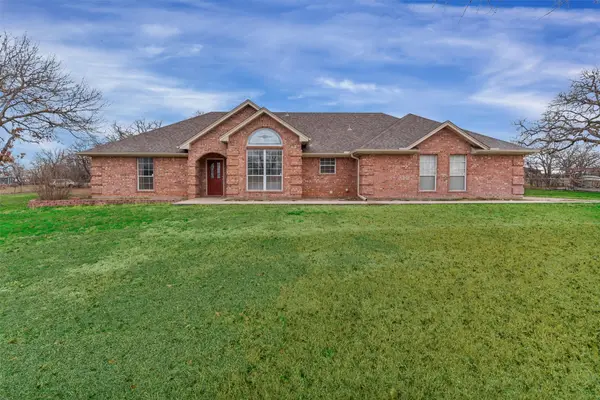 $599,000Active3 beds 2 baths2,144 sq. ft.
$599,000Active3 beds 2 baths2,144 sq. ft.4201 E Bankhead Highway, Weatherford, TX 76087
MLS# 21186402Listed by: WE SELL TEXAS

