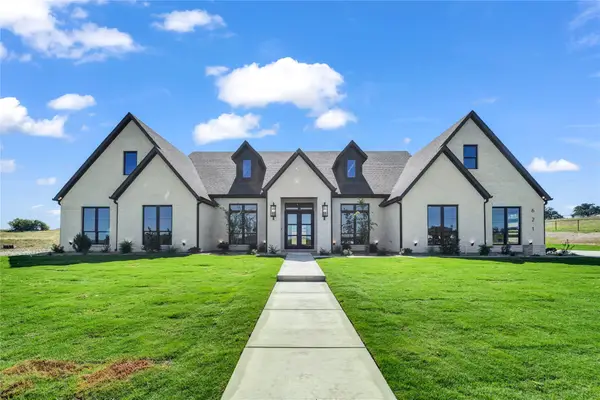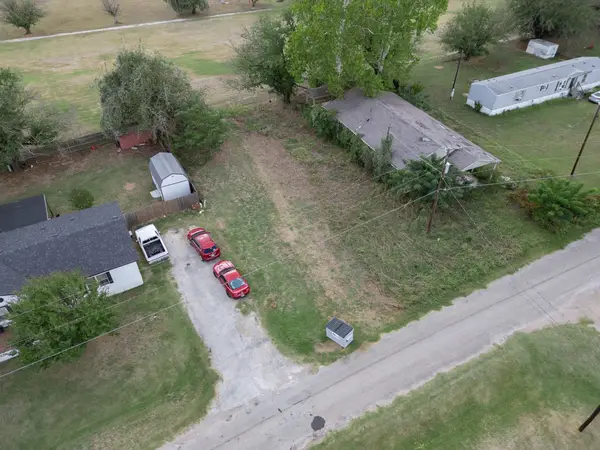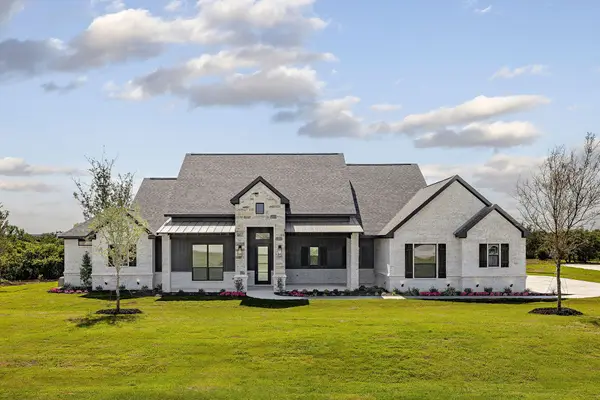7211 Veal Station Road, Weatherford, TX 76085
Local realty services provided by:Better Homes and Gardens Real Estate Lindsey Realty
Listed by:brian stclair817-631-9803
Office:6th ave homes
MLS#:20954552
Source:GDAR
Price summary
- Price:$427,900
- Price per sq. ft.:$196.92
About this home
Welcome to your dream home on a full acre in beautiful Weatherford! This 4-bedroom, 2-bath gem offers the perfect mix of peaceful country living and modern style. Step inside to a bright, open floor plan with a spacious living area & a gorgeous kitchen featuring granite countertops, stainless steel appliances—including a Samsung SmartThings range & KitchenAid dishwasher, a large island with breakfast seating, & ample storage. The private primary suite is tucked away at the back of the home with relaxing views of the backyard—your own quiet retreat. Outside, enjoy a 14x10 covered patio & a large 25x20 metal pergola with electricity for a hot tub—ideal for entertaining, grilling, or simply unwinding under the stars. You’ll also love the 2-car garage, split-bedroom layout—with 2 bedrooms on each end of the home, & the endless possibilities that come with owning a full acre—space for a garden, shop, or even a pool. NO HOA! And best of all? You’re just 10 minutes from Azle’s shops, restaurants, and entertainment. This one has it all—schedule your tour today!
Contact an agent
Home facts
- Year built:2019
- Listing ID #:20954552
- Added:108 day(s) ago
- Updated:October 03, 2025 at 11:43 AM
Rooms and interior
- Bedrooms:4
- Total bathrooms:2
- Full bathrooms:2
- Living area:2,173 sq. ft.
Heating and cooling
- Cooling:Ceiling Fans, Central Air, Electric
- Heating:Central, Electric, Fireplaces, Heat Pump
Structure and exterior
- Roof:Composition
- Year built:2019
- Building area:2,173 sq. ft.
- Lot area:1 Acres
Schools
- High school:Azle
- Elementary school:Cross Timbers
Finances and disclosures
- Price:$427,900
- Price per sq. ft.:$196.92
- Tax amount:$7,620
New listings near 7211 Veal Station Road
- New
 $1,375,000Active5 beds 6 baths3,915 sq. ft.
$1,375,000Active5 beds 6 baths3,915 sq. ft.621 Hondo Crossing, Weatherford, TX 76087
MLS# 21071889Listed by: CENTURY 21 JUDGE FITE COMPANY - New
 $22,500Active0.16 Acres
$22,500Active0.16 Acres000 Blackfoot Trail, Weatherford, TX 76087
MLS# 21077016Listed by: EXP REALTY LLC - New
 $279,000Active3 beds 2 baths1,568 sq. ft.
$279,000Active3 beds 2 baths1,568 sq. ft.752 Jones Road, Weatherford, TX 76088
MLS# 21076564Listed by: HOMESMART STARS - New
 $350,000Active3 beds 2 baths1,575 sq. ft.
$350,000Active3 beds 2 baths1,575 sq. ft.2358 Tanglewood Street, Weatherford, TX 76085
MLS# 20982508Listed by: REAL BROKER, LLC - New
 $222,000Active3 beds 1 baths1,037 sq. ft.
$222,000Active3 beds 1 baths1,037 sq. ft.1313 Oliver Street, Weatherford, TX 76086
MLS# 21076320Listed by: KIRKPATRICK REALTY - Open Sun, 12 to 2pmNew
 $490,000Active3 beds 3 baths2,567 sq. ft.
$490,000Active3 beds 3 baths2,567 sq. ft.104 Carriage Hill Court, Weatherford, TX 76087
MLS# 21074220Listed by: CENTURY 21 JUDGE FITE COMPANY - New
 $739,900Active4 beds 3 baths2,937 sq. ft.
$739,900Active4 beds 3 baths2,937 sq. ft.737 Burroak Lane, Weatherford, TX 76085
MLS# 21076393Listed by: NEXTHOME INTEGRITY GROUP - New
 $324,900Active2 beds 2 baths1,552 sq. ft.
$324,900Active2 beds 2 baths1,552 sq. ft.115 Grant Drive, Weatherford, TX 76086
MLS# 21075231Listed by: BURT LADNER REAL ESTATE LLC - New
 $630,000Active4 beds 2 baths1,955 sq. ft.
$630,000Active4 beds 2 baths1,955 sq. ft.123 Captain Lane, Weatherford, TX 76087
MLS# 21066583Listed by: IVY HOUSE REALTY - New
 $250,000Active3 beds 2 baths1,240 sq. ft.
$250,000Active3 beds 2 baths1,240 sq. ft.308 W 1st Street, Weatherford, TX 76086
MLS# 21074718Listed by: CHARITABLE REALTY
