7503 Sabathney Road, Weatherford, TX 76085
Local realty services provided by:Better Homes and Gardens Real Estate Winans
7503 Sabathney Road,Weatherford, TX 76085
$499,900
- 3 Beds
- 3 Baths
- 2,399 sq. ft.
- Single family
- Active
Listed by: felicia barber817-783-4605
Office: redfin corporation
MLS#:21073018
Source:GDAR
Price summary
- Price:$499,900
- Price per sq. ft.:$208.38
About this home
This beautifully maintained home combines comfort, efficiency, and stunning outdoor living spaces. Step inside to a welcoming family room accented with striking wood beams and a cozy wood-burning fireplace, creating the perfect spot to gather. The office-den features a custom ceiling design, while the open floor plan allows the kitchen to flow seamlessly into the family room, making entertaining a breeze. Energy efficiency is a standout feature, with an encapsulated attic and additional insulation that keeping utility bills surprisingly low. Wood blinds throughout, full gutters, and thoughtful updates add both style and practicality. Outside, the property truly shines with tranquil views from every angle. Enjoy extended decking, lush landscaping, a dry stream bed with river rock, and a fully fenced yard with an electronic gate for privacy and security. The spacious yard invites wildlife from cardinals and hummingbirds to playful bunnies bringing nature to your doorstep. A 12 x 20 metal building with an 8’ covered porch (currently used as a gym) and an additional storage shed provide endless versatility. The oversized covered porches allow you to relax outdoors rain or shine, where sunsets off the back porch are a daily delight.With 11-zone sprinklers, thoughtful upgrades, and peaceful surroundings, this home offers a rare blend of comfort, efficiency, and outdoor living.
Contact an agent
Home facts
- Year built:2019
- Listing ID #:21073018
- Added:90 day(s) ago
- Updated:January 02, 2026 at 12:46 PM
Rooms and interior
- Bedrooms:3
- Total bathrooms:3
- Full bathrooms:2
- Half bathrooms:1
- Living area:2,399 sq. ft.
Heating and cooling
- Cooling:Ceiling Fans, Central Air, Electric
- Heating:Central, Electric, Fireplaces
Structure and exterior
- Roof:Composition
- Year built:2019
- Building area:2,399 sq. ft.
- Lot area:1.04 Acres
Schools
- High school:Azle
- Elementary school:Azle
Finances and disclosures
- Price:$499,900
- Price per sq. ft.:$208.38
- Tax amount:$7,208
New listings near 7503 Sabathney Road
- New
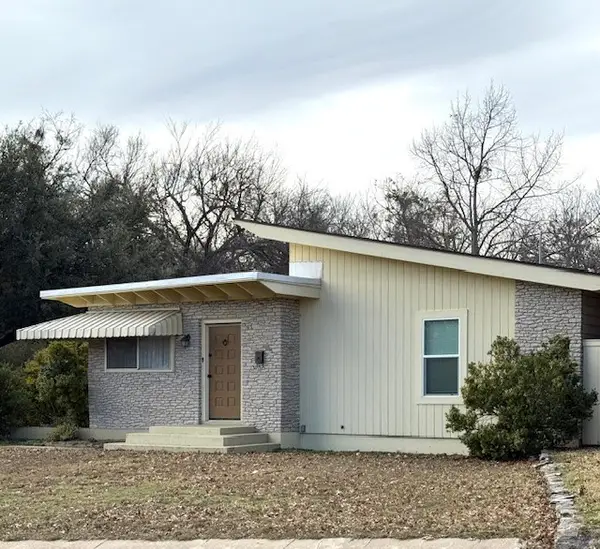 $219,000Active2 beds 2 baths1,385 sq. ft.
$219,000Active2 beds 2 baths1,385 sq. ft.1301 East View, Weatherford, TX 76086
MLS# 21141376Listed by: MITCHELL REAL ESTATE & MGT, LL - New
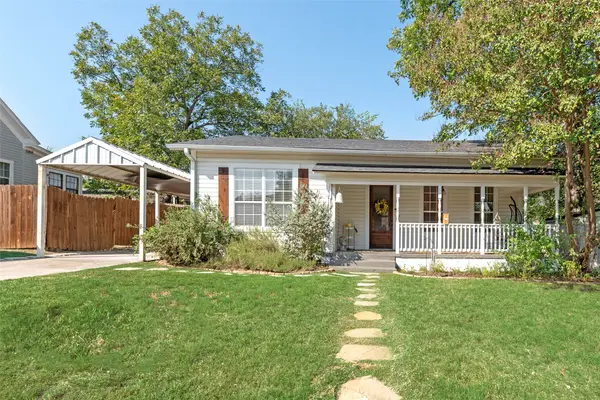 $264,999Active3 beds 2 baths1,003 sq. ft.
$264,999Active3 beds 2 baths1,003 sq. ft.318 S Walnut Street, Weatherford, TX 76086
MLS# 21142366Listed by: MCCOY REALTY - New
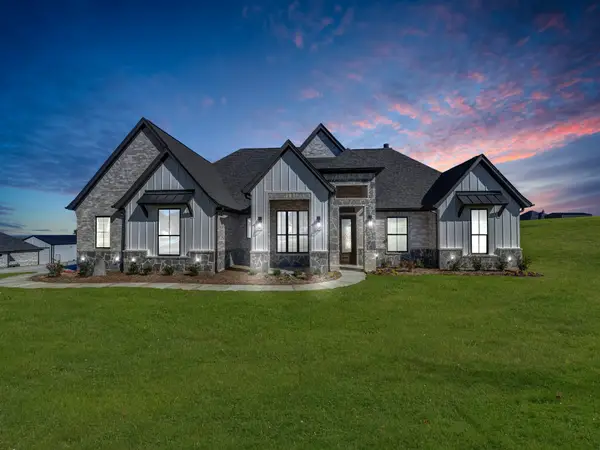 $627,500Active4 beds 3 baths2,630 sq. ft.
$627,500Active4 beds 3 baths2,630 sq. ft.143 Oak Meadow Lane, Weatherford, TX 76085
MLS# 21142255Listed by: NEXTHOME INTEGRITY GROUP - New
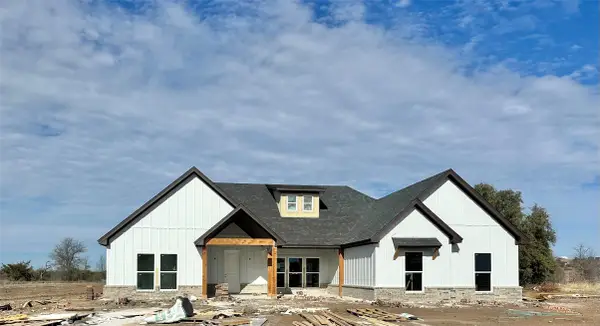 $479,900Active4 beds 2 baths1,925 sq. ft.
$479,900Active4 beds 2 baths1,925 sq. ft.2001 Collin Street, Weatherford, TX 76085
MLS# 21141738Listed by: BERKSHIRE HATHAWAYHS PENFED TX - New
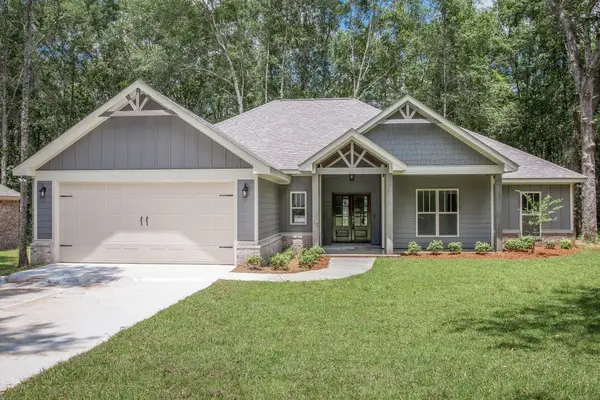 $495,000Active4 beds 3 baths1,982 sq. ft.
$495,000Active4 beds 3 baths1,982 sq. ft.1017 Sabrina Court, Weatherford, TX 76085
MLS# 21141677Listed by: BERKSHIRE HATHAWAYHS PENFED TX - New
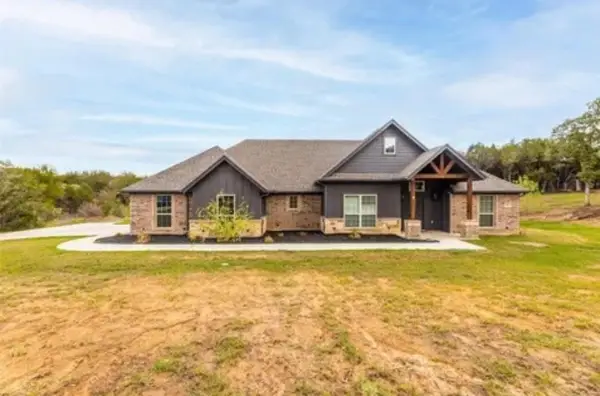 $430,000Active3 beds 2 baths2,016 sq. ft.
$430,000Active3 beds 2 baths2,016 sq. ft.136 Cottongame Road, Weatherford, TX 76088
MLS# 21141463Listed by: EXP REALTY - Open Sun, 1 to 3pmNew
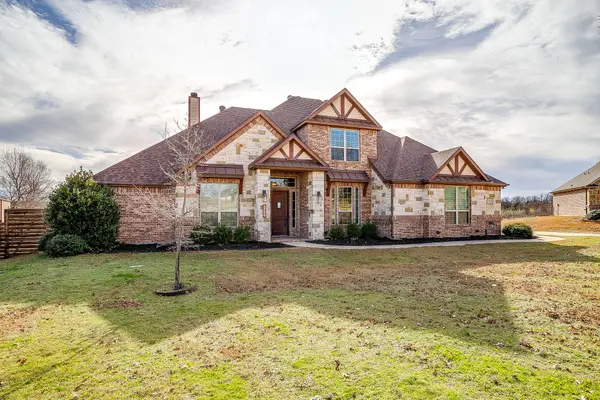 $699,999Active5 beds 4 baths3,365 sq. ft.
$699,999Active5 beds 4 baths3,365 sq. ft.195 Brook Hollow Lane, Weatherford, TX 76088
MLS# 21139542Listed by: HARBCO REALTY - New
 $350,000Active3 beds 2 baths1,898 sq. ft.
$350,000Active3 beds 2 baths1,898 sq. ft.2342 Trace Ridge Drive, Weatherford, TX 76087
MLS# 21131347Listed by: EXP REALTY LLC - New
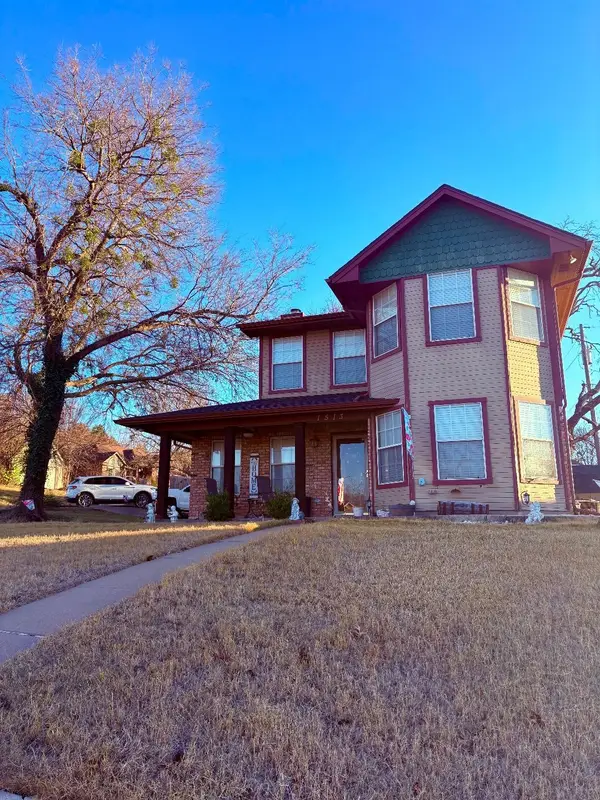 $318,500Active3 beds 3 baths1,617 sq. ft.
$318,500Active3 beds 3 baths1,617 sq. ft.1513 Shadow Run, Weatherford, TX 76086
MLS# 21141343Listed by: ULTIMA REAL ESTATE SERVICES - New
 $1,200,000Active-- beds -- baths1,500 sq. ft.
$1,200,000Active-- beds -- baths1,500 sq. ft.109 Dill Road, Weatherford, TX 76085
MLS# 21141368Listed by: AMERIPLEX REALTY, INC.
