423 Yegua Street, Webster, TX 77598
Local realty services provided by:Better Homes and Gardens Real Estate Gary Greene
423 Yegua Street,Webster, TX 77598
$535,000
- 4 Beds
- 4 Baths
- 3,131 sq. ft.
- Single family
- Active
Listed by: kimblay west
Office: glass house realty llc.
MLS#:82293041
Source:HARMLS
Price summary
- Price:$535,000
- Price per sq. ft.:$170.87
- Monthly HOA dues:$106.25
About this home
Tucked in a cul-de-sac in the desirable Edgewater community, this elegant Westin Home offers 4 bedrooms, 3.5 baths, and a spacious straight 3-car garage in Webster, Texas. A grand 2-story foyer with a curved staircase, rich wood flooring, and a custom dining space sets the tone for refined living. Designed by the sellers after purchase, this addition features custom cabinetry and a wine bar with sleek quartz counters, Red Oak wine rack, stemware holder, and glass display shelving with generous storage. The first floor includes two bedrooms with ensuites and walk-in closets, plus a light-filled office with custom shutters. Upstairs you’ll find a game room, media room, and two additional bedrooms with a shared bath. Blending comfort and sophistication, this home is enhanced with a one-year seller-paid home warranty. Don’t miss the chance to enjoy luxury living in Edgewater’s lush enclave. Bring all offers!
Contact an agent
Home facts
- Year built:2018
- Listing ID #:82293041
- Updated:November 16, 2025 at 12:41 PM
Rooms and interior
- Bedrooms:4
- Total bathrooms:4
- Full bathrooms:3
- Half bathrooms:1
- Living area:3,131 sq. ft.
Heating and cooling
- Cooling:Central Air, Electric
- Heating:Central, Gas
Structure and exterior
- Roof:Composition
- Year built:2018
- Building area:3,131 sq. ft.
- Lot area:0.19 Acres
Schools
- High school:CLEAR CREEK HIGH SCHOOL
- Middle school:CLEAR CREEK INTERMEDIATE SCHOOL
- Elementary school:MCWHIRTER ELEMENTARY SCHOOL
Utilities
- Sewer:Public Sewer
Finances and disclosures
- Price:$535,000
- Price per sq. ft.:$170.87
- Tax amount:$15,126 (2024)
New listings near 423 Yegua Street
- New
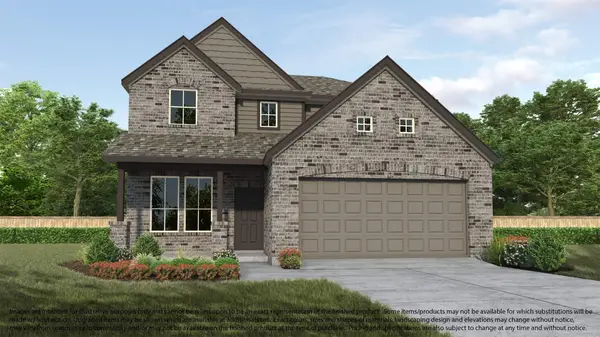 $442,420Active4 beds 4 baths2,782 sq. ft.
$442,420Active4 beds 4 baths2,782 sq. ft.18555 Porta Marina Drive, Fresno, TX 77545
MLS# 37121572Listed by: NAN & COMPANY PROPERTIES - CORPORATE OFFICE (HEIGHTS) - New
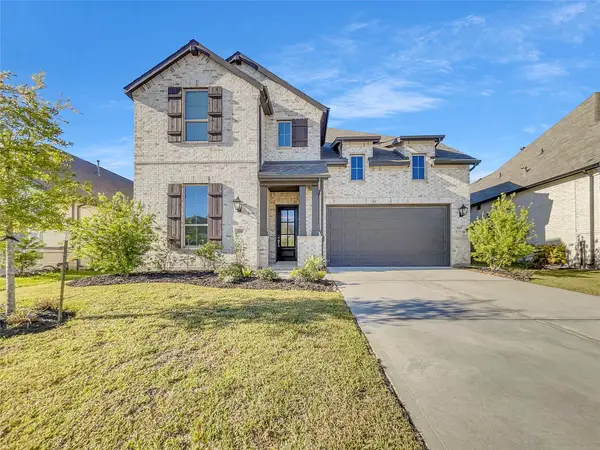 $490,000Active5 beds 6 baths3,222 sq. ft.
$490,000Active5 beds 6 baths3,222 sq. ft.510 Rita Blanca Drive, Webster, TX 77598
MLS# 74790029Listed by: REALTY OF AMERICA, LLC - New
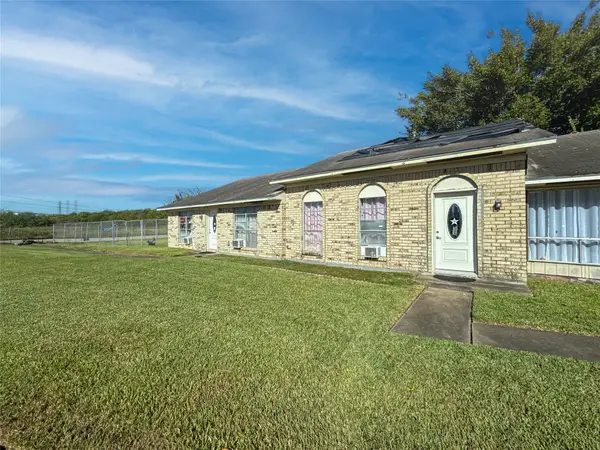 $450,000Active3 beds 2 baths2,286 sq. ft.
$450,000Active3 beds 2 baths2,286 sq. ft.616 Travis Street, Webster, TX 77598
MLS# 78836315Listed by: AEA REALTY, LLC - New
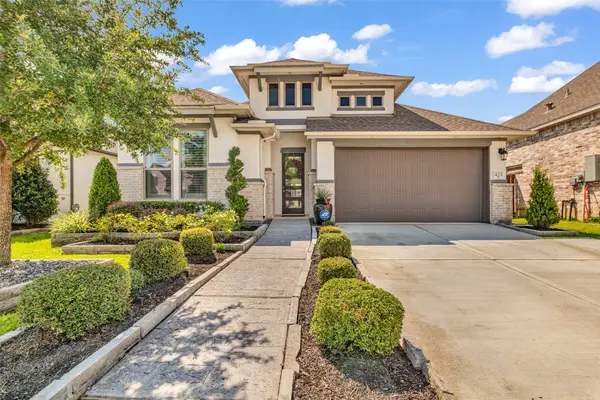 $515,000Active4 beds 3 baths2,422 sq. ft.
$515,000Active4 beds 3 baths2,422 sq. ft.423 Bartlett Street, Webster, TX 77598
MLS# 36718241Listed by: REAL BROKER, LLC - New
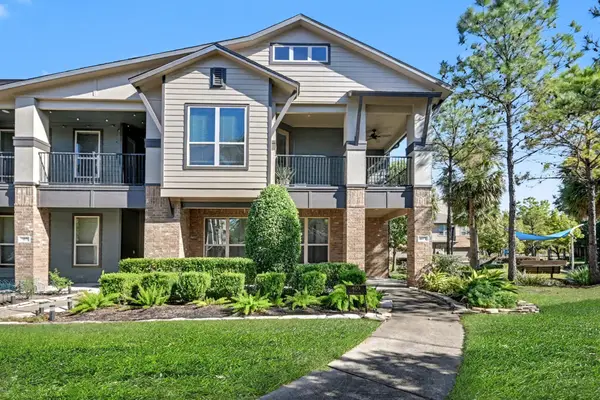 $325,000Active4 beds 4 baths3,104 sq. ft.
$325,000Active4 beds 4 baths3,104 sq. ft.409 Via Regatta Drive, Webster, TX 77598
MLS# 54636630Listed by: ORCHARD BROKERAGE - Open Sat, 2 to 4pmNew
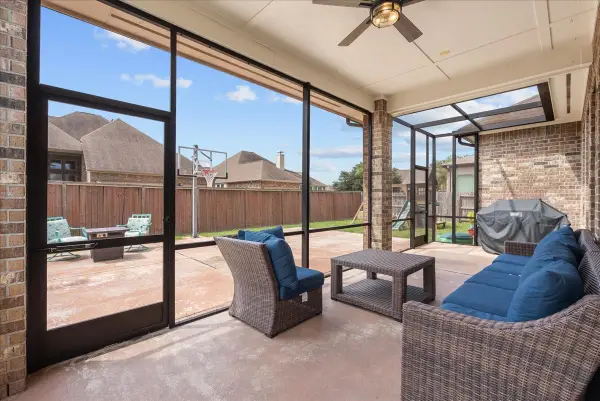 $490,000Active4 beds 3 baths3,104 sq. ft.
$490,000Active4 beds 3 baths3,104 sq. ft.606 W Fork, Webster, TX 77598
MLS# 79633999Listed by: REAL BROKER, LLC - New
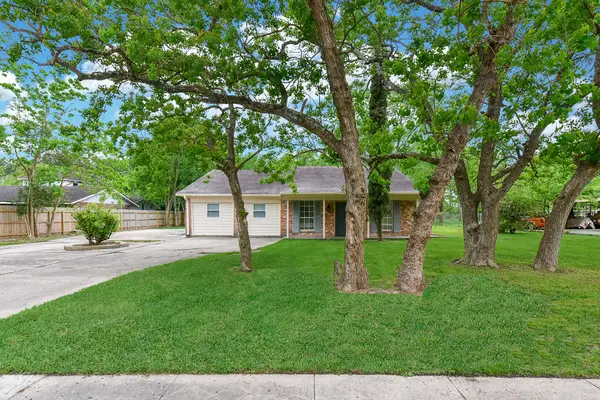 $315,000Active4 beds 4 baths2,394 sq. ft.
$315,000Active4 beds 4 baths2,394 sq. ft.18610 Anne Drive, Webster, TX 77058
MLS# 90834933Listed by: DABBASI REAL ESTATE 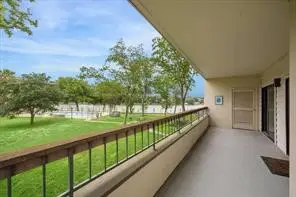 $189,000Active2 beds 2 baths1,280 sq. ft.
$189,000Active2 beds 2 baths1,280 sq. ft.18809 Egret Bay Boulevard #301, Webster, TX 77058
MLS# 47676288Listed by: HOMESMART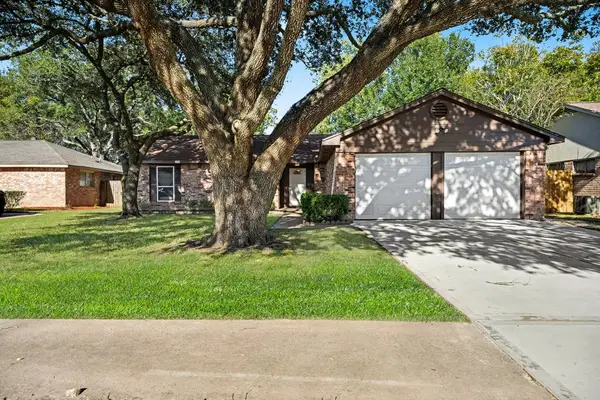 $284,900Active4 beds 2 baths1,532 sq. ft.
$284,900Active4 beds 2 baths1,532 sq. ft.2815 Mayflower Landing Court, Webster, TX 77598
MLS# 94284609Listed by: UTR TEXAS, REALTORS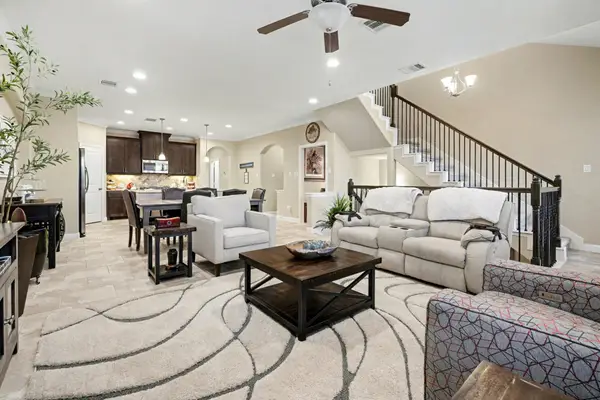 $359,000Active3 beds 4 baths2,594 sq. ft.
$359,000Active3 beds 4 baths2,594 sq. ft.723 Via Lago, Webster, TX 77598
MLS# 87268597Listed by: THE CHIEF REALTY GROUP
