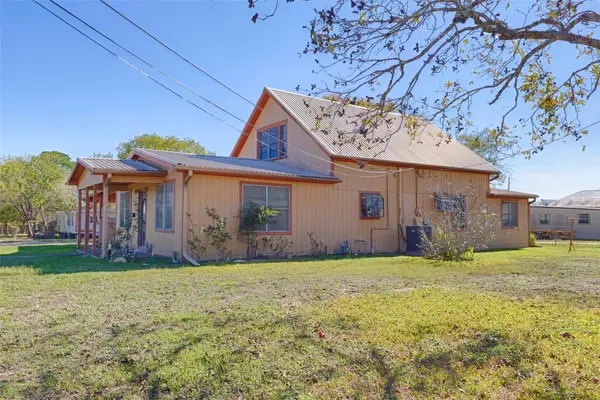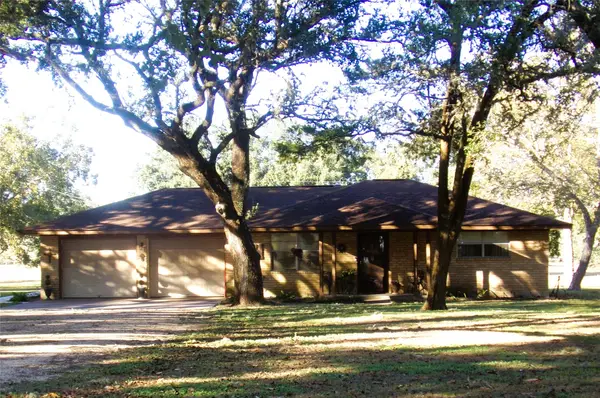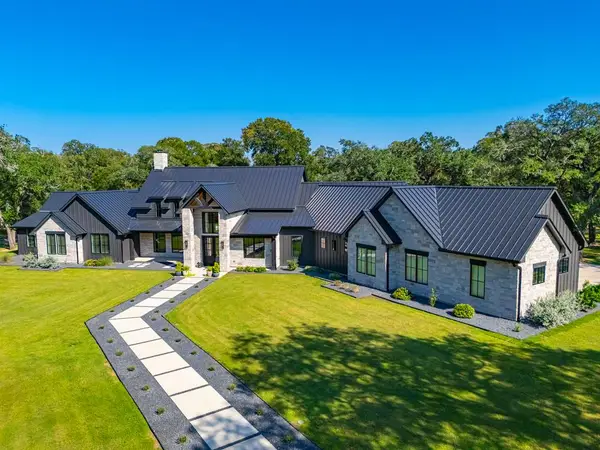1055 E Branding Iron, Weimar, TX 78962
Local realty services provided by:Better Homes and Gardens Real Estate Hometown
1055 E Branding Iron,Weimar, TX 78962
$749,000
- - Beds
- - Baths
- 2,348 sq. ft.
- Farm
- Active
Listed by: gary helmcamp
Office: tri-county realty, llc.
MLS#:95779433
Source:HARMLS
Price summary
- Price:$749,000
- Price per sq. ft.:$318.99
About this home
Stunning Barnodominium on 16+ acres in Oakridge Ranch country subdivision. The downstairs offers an open-concept w/ a kitchen that includes abundant cabinetry, a lg island & a walk-in pantry. The Family rm has a cozy gas fireplace. The primary suite is downstairs & includes a luxurious spa-inspired bathroom & an oversized walk-in closet. There is also a lg utility rm w/ a half bath. Upstairs offers a 2nd lg bedroom, full bathroom, lg versatile loft area & a sm room that could be used for addn'l sleeping quarters or private office. Attached is a 1680 sq. ft. fully insulated garage w/ 3 roll-up doors (1-14X14 & 2-12X14), water access & an epoxy floor. The property includes a separate metal bldg built in 2002 that has 2 roll-up doors & a full bathroom (in need of finishing). This could be finished out to be a great guest house, party barn or workshop. The property also offers a great pond & wide cleared trails thru the wooded area. This property offers the very best of country living!
Contact an agent
Home facts
- Year built:2023
- Listing ID #:95779433
- Updated:November 27, 2025 at 12:38 PM
Rooms and interior
- Living area:2,348 sq. ft.
Heating and cooling
- Cooling:Central Air, Electric
- Heating:Central, Electric
Structure and exterior
- Year built:2023
- Building area:2,348 sq. ft.
- Lot area:16.17 Acres
Schools
- High school:RICE HIGH SCHOOL (RICE CISD)
- Middle school:RICE JUNIOR HIGH SCHOOL (RICE CISD)
- Elementary school:SHERIDAN ELEMENTARY SCHOOL (RICE CISD)
Utilities
- Sewer:Aerobic Septic
Finances and disclosures
- Price:$749,000
- Price per sq. ft.:$318.99
New listings near 1055 E Branding Iron
- New
 $249,000Active5 beds 2 baths2,027 sq. ft.
$249,000Active5 beds 2 baths2,027 sq. ft.602 E Post Office Street, Weimar, TX 78962
MLS# 21988008Listed by: BUBELA REAL ESTATE - New
 $45,000Active0.27 Acres
$45,000Active0.27 Acres604 E Post Office Street, Weimar, TX 78962
MLS# 52073693Listed by: BUBELA REAL ESTATE - New
 $650,000Active3.57 Acres
$650,000Active3.57 Acres511 W Main Street, Weimar, TX 78962
MLS# 75966120Listed by: EXP REALTY LLC  $180,000Active10 Acres
$180,000Active10 Acres000 Getty Texaco Rd, WEIMAR, TX 78962
MLS# 1922188Listed by: HOMECITY REAL ESTATE $275,000Active-- beds -- baths952 sq. ft.
$275,000Active-- beds -- baths952 sq. ft.1017 County Road 285, Weimar, TX 78962
MLS# 49352457Listed by: TRI-COUNTY REALTY, LLC $189,000Active2 beds 2 baths1,512 sq. ft.
$189,000Active2 beds 2 baths1,512 sq. ft.513 N Exchange Street, Weimar, TX 78962
MLS# 26882155Listed by: TRI-COUNTY REALTY, LLC $239,000Active3 beds 2 baths1,983 sq. ft.
$239,000Active3 beds 2 baths1,983 sq. ft.504 N West Street, Weimar, TX 78962
MLS# 60688140Listed by: TRI-COUNTY REALTY, LLC $339,000Active3 beds 3 baths2,800 sq. ft.
$339,000Active3 beds 3 baths2,800 sq. ft.605 S Summit Street, Weimar, TX 78962
MLS# 94484874Listed by: TRI-COUNTY REALTY, LLC $4,400,000Active0 Acres
$4,400,000Active0 Acres1301 County Rd 218, Weimar, TX 78962
MLS# 98890Listed by: REPUBLIC RANCHES LLC $4,400,000Active-- beds -- baths4,719 sq. ft.
$4,400,000Active-- beds -- baths4,719 sq. ft.1301 County Road 218, Weimar, TX 78962
MLS# 44276688Listed by: REPUBLIC RANCHES, LLC
