201 Mcconnell Dr, West Lake Hills, TX 78746
Local realty services provided by:Better Homes and Gardens Real Estate Hometown
Listed by:ashley brinkoeter
Office:keller williams realty lone st
MLS#:6714087
Source:ACTRIS
Price summary
- Price:$2,000,000
- Price per sq. ft.:$667.56
About this home
Refined Elegance with Unrivaled Views of the Austin Skyline
Perfectly positioned in the heart of West Lake Hills, 201 McConnell Drive is an architectural masterpiece, blending timeless French Colonial elegance with breathtaking downtown Austin and treetop views. Thoughtfully designed for both beauty and functionality, this custom-built estate offers a seamless blend of privacy, luxury, and convenience—all just an 8-minute drive from downtown Austin and walking distance to top-rated Eanes ISD schools.
A striking stone and stucco exterior introduces the home, which features an upside-down floor plan to maximize its panoramic 360-degree tree canopy views. The main level boasts 11’ & 12’ ceilings, walls of windows, and an effortless indoor-outdoor flow, creating a light-filled sanctuary with downtown Austin views. Here, you’ll find the primary suite, a guest bedroom with en-suite bath, a dedicated home office, a chef’s kitchen, dining, laundry, and a common half bath—all thoughtfully positioned for ease of living.
A brand-new rooftop deck (2024)—accessible via custom spiral staircase—elevates outdoor living to the next level, offering sweeping city views, stunning sunsets, and serene sunrises. Downstairs, the custom pool awaits your vision, perfectly integrated into the private, tree-lined lot for a tranquil escape during those warm Austin summer days.
Crafted with pier and beam construction for added flexibility, the home also features long-leaf pine and travertine floors, a fresh 2024 exterior paint update, and a .4-acre lot enveloped by lush, mature landscaping. Eanes ISD, one of the highest-ranked districts in Texas, ensures an exceptional education, while the home’s prime location—just 300 yards from the Bee Caves & Camp Craft crosswalk—offers an unmatched level of accessibility.
Experience the pinnacle of West Lake Hills luxury, where architectural sophistication meets natural beauty and urban convenience. This is more than a home—it’s a lifestyle.
Contact an agent
Home facts
- Year built:1999
- Listing ID #:6714087
- Updated:August 29, 2025 at 06:43 PM
Rooms and interior
- Bedrooms:4
- Total bathrooms:4
- Full bathrooms:3
- Half bathrooms:1
- Living area:2,996 sq. ft.
Heating and cooling
- Cooling:Central
- Heating:Central
Structure and exterior
- Roof:Composition, Shingle
- Year built:1999
- Building area:2,996 sq. ft.
Schools
- High school:Westlake
- Elementary school:Eanes
Utilities
- Water:Public
- Sewer:Public Sewer
Finances and disclosures
- Price:$2,000,000
- Price per sq. ft.:$667.56
- Tax amount:$21,354 (2025)
New listings near 201 Mcconnell Dr
- New
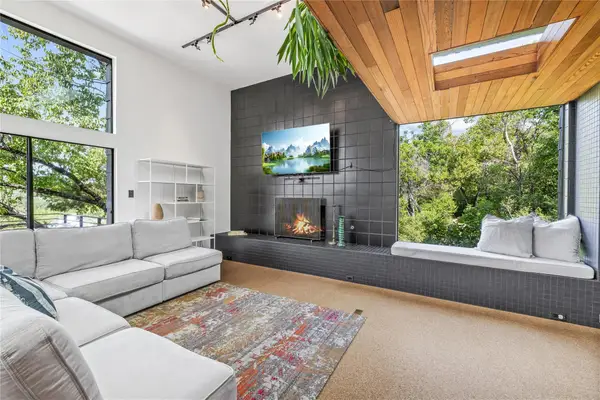 $2,000,000Active4 beds 4 baths3,234 sq. ft.
$2,000,000Active4 beds 4 baths3,234 sq. ft.110 Swift Current Rd, West Lake Hills, TX 78746
MLS# 9350316Listed by: REDFIN CORPORATION - New
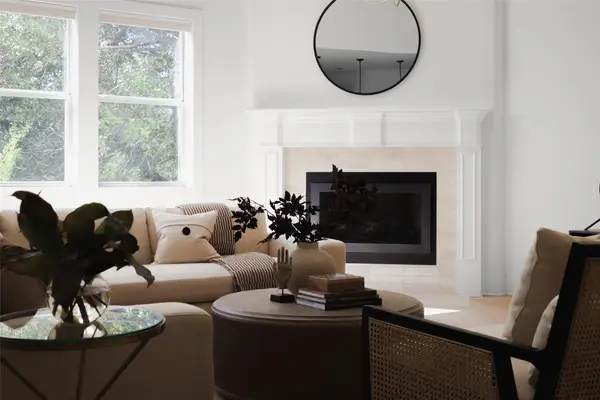 $2,795,000Active5 beds 4 baths4,451 sq. ft.
$2,795,000Active5 beds 4 baths4,451 sq. ft.18 N Peak Rd, West Lake Hills, TX 78746
MLS# 2541648Listed by: VAN HEUVEN PROPERTIES 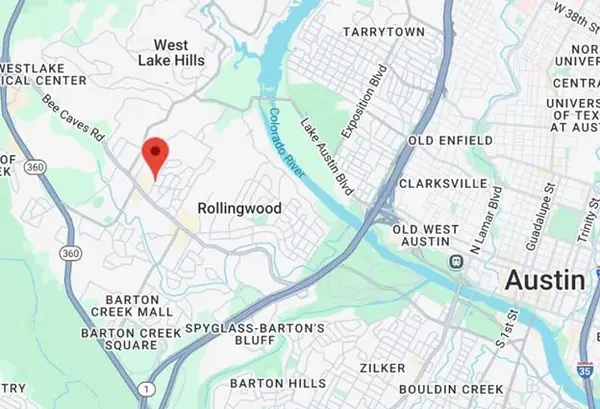 $3,400,000Active0 Acres
$3,400,000Active0 Acres10 Las Brisas Dr, West Lake Hills, TX 78746
MLS# 1080099Listed by: EXP REALTY LLC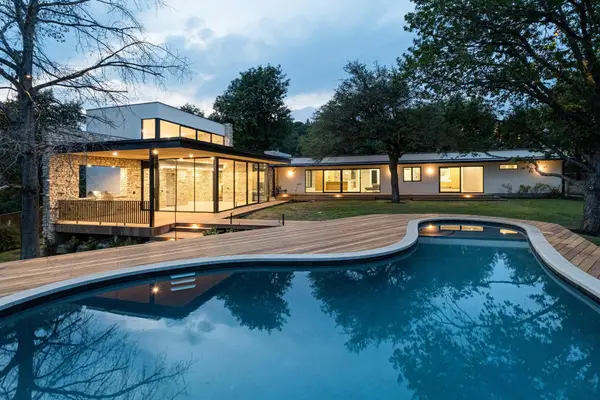 $4,495,000Active3 beds 3 baths3,828 sq. ft.
$4,495,000Active3 beds 3 baths3,828 sq. ft.100 Redbud Trl, West Lake Hills, TX 78746
MLS# 3169278Listed by: MORELAND PROPERTIES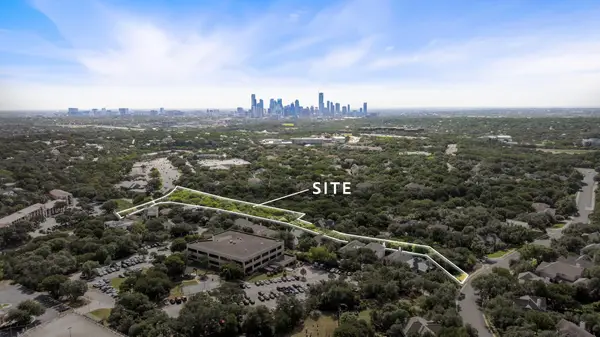 $215,000Active0 Acres
$215,000Active0 Acres0 Bee Cave Rd, Austin, TX 78746
MLS# 1493583Listed by: LOKATION REAL ESTATE, LLC $1,275,000Active3 beds 2 baths1,974 sq. ft.
$1,275,000Active3 beds 2 baths1,974 sq. ft.1603 Westlake Dr, West Lake Hills, TX 78746
MLS# 3467418Listed by: COMPASS RE TEXAS, LLC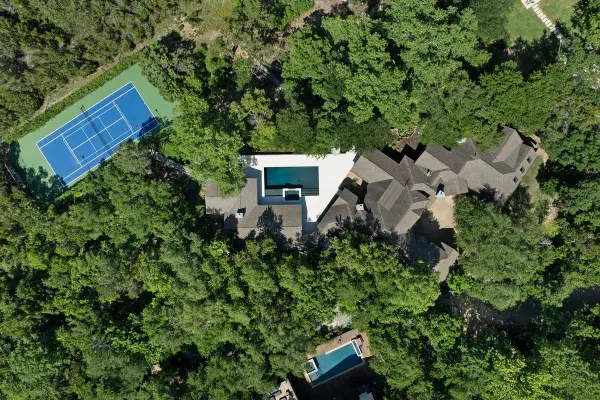 $6,995,000Active5 beds 5 baths6,573 sq. ft.
$6,995,000Active5 beds 5 baths6,573 sq. ft.506 Konstanty Cir, West Lake Hills, TX 78746
MLS# 6230711Listed by: KUPER SOTHEBY'S INT'L REALTY $550,000Active2 beds 2 baths1,030 sq. ft.
$550,000Active2 beds 2 baths1,030 sq. ft.1511 Camp Craft Rd #D, West Lake Hills, TX 78746
MLS# 3244648Listed by: BRAY REAL ESTATE GROUP LLC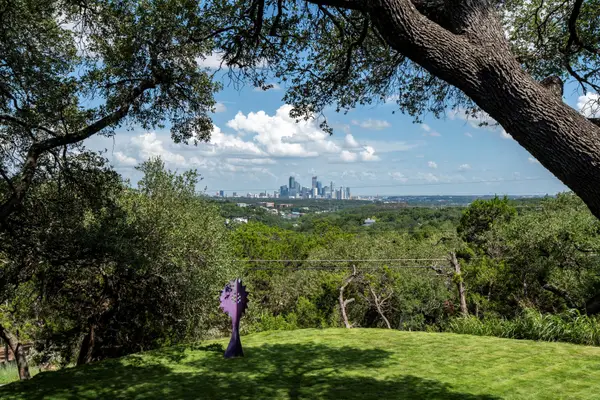 $2,950,000Active4 beds 3 baths3,236 sq. ft.
$2,950,000Active4 beds 3 baths3,236 sq. ft.701 Terrace Mountain Dr, West Lake Hills, TX 78746
MLS# 5427600Listed by: CAPITAL RIVER REALTY LLC $2,950,000Active4 beds 3 baths3,720 sq. ft.
$2,950,000Active4 beds 3 baths3,720 sq. ft.19 Sugar Shack Dr, West Lake Hills, TX 78746
MLS# 1164997Listed by: BERKSHIRE HATHAWAY TX REALTY
