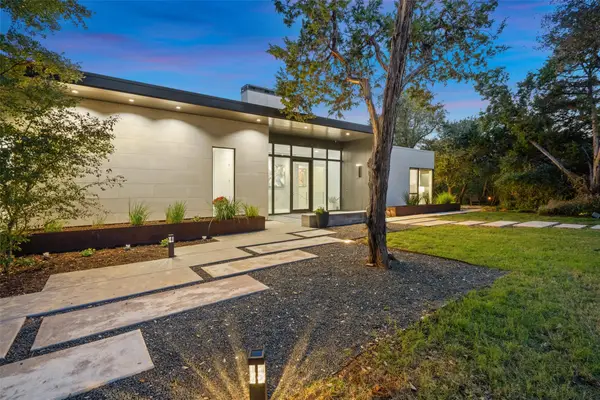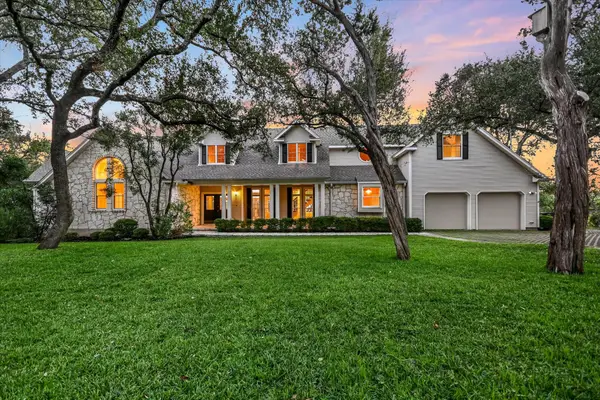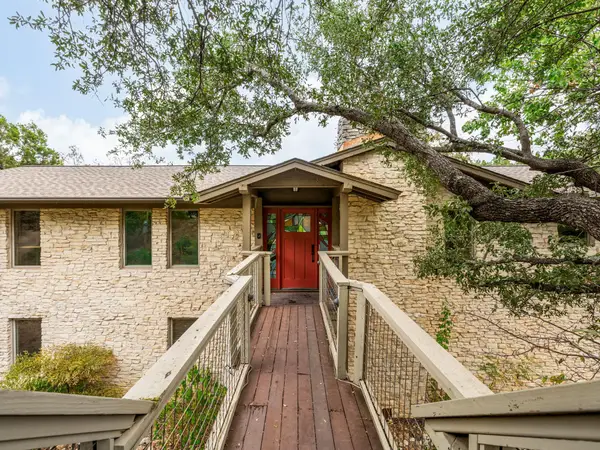809 Redbud Trl, West Lake Hills, TX 78746
Local realty services provided by:Better Homes and Gardens Real Estate Hometown
Listed by: lander peerman, katelyn peterson
Office: compass re texas, llc.
MLS#:5482136
Source:ACTRIS
809 Redbud Trl,West Lake Hills, TX 78746
$4,950,000
- 4 Beds
- 4 Baths
- 4,768 sq. ft.
- Single family
- Active
Price summary
- Price:$4,950,000
- Price per sq. ft.:$1,038.17
About this home
Tucked into the hills of West Lake, 809 RedBud Trail is a reimagined mid-century modern masterpiece that perfectly balances timeless architecture with contemporary luxury. Set on over an acre of lush, sculpted grounds, this 4,700+ sq ft estate captures the essence of indoor-outdoor living with walls of glass, multiple entertaining terraces, and a serene pool surrounded by mature trees and curated landscaping.
Inside, natural light floods soaring beamed ceilings and open living spaces anchored by designer finishes, custom millwork, and sophisticated textures. The chef’s kitchen is both functional and elegant with Thermador appliances, while the primary suite offers a tranquil retreat with spa-inspired baths and private outdoor access.
Smart-home technology, gated privacy, and a coveted Eanes ISD location make this residence one of Austin’s most desirable offerings—just minutes from downtown yet worlds away from it all.
A rare design-driven sanctuary in West Lake Hills—where architecture, nature, and luxury converge.
Contact an agent
Home facts
- Year built:1968
- Listing ID #:5482136
- Updated:December 18, 2025 at 04:02 PM
Rooms and interior
- Bedrooms:4
- Total bathrooms:4
- Full bathrooms:3
- Half bathrooms:1
- Living area:4,768 sq. ft.
Heating and cooling
- Cooling:Central
- Heating:Central
Structure and exterior
- Roof:Metal
- Year built:1968
- Building area:4,768 sq. ft.
Schools
- High school:Westlake
- Elementary school:Eanes
Utilities
- Water:MUD
- Sewer:Septic Tank
Finances and disclosures
- Price:$4,950,000
- Price per sq. ft.:$1,038.17
- Tax amount:$64,870 (2025)
New listings near 809 Redbud Trl
 $5,250,000Active4 beds 5 baths4,538 sq. ft.
$5,250,000Active4 beds 5 baths4,538 sq. ft.1904 Yaupon Valley Rd, West Lake Hills, TX 78746
MLS# 8674395Listed by: MORELAND PROPERTIES $3,100,000Active3 beds 4 baths3,485 sq. ft.
$3,100,000Active3 beds 4 baths3,485 sq. ft.705 Windsong Trl, West Lake Hills, TX 78746
MLS# 9043504Listed by: BERKSHIRE HATHAWAY TX REALTY $1,080,000Active0 Acres
$1,080,000Active0 Acres3311 Gentry Dr, West Lake Hills, TX 78746
MLS# 1756948Listed by: MORELAND PROPERTIES $1,075,000Active0 Acres
$1,075,000Active0 Acres8 Sugar Shack Dr, West Lake Hills, TX 78746
MLS# 1997371Listed by: MORELAND PROPERTIES $1,250,000Active0 Acres
$1,250,000Active0 Acres113 Westlake Dr, West Lake Hills, TX 78746
MLS# 1786257Listed by: LUISA MAURO REAL ESTATE $1,495,000Active3 beds 3 baths2,448 sq. ft.
$1,495,000Active3 beds 3 baths2,448 sq. ft.804 Canyon Creek Dr, West Lake Hills, TX 78746
MLS# 5662921Listed by: MORELAND PROPERTIES $7,000,000Active4 beds 5 baths5,160 sq. ft.
$7,000,000Active4 beds 5 baths5,160 sq. ft.807 Redbud Trl, West Lake Hills, TX 78746
MLS# 6186192Listed by: COMPASS RE TEXAS, LLC $9,500,000Active5 beds 6 baths6,406 sq. ft.
$9,500,000Active5 beds 6 baths6,406 sq. ft.203 Buckeye Trl, West Lake Hills, TX 78746
MLS# 6600989Listed by: MORELAND PROPERTIES $4,712,747Active6 beds 6 baths5,025 sq. ft.
$4,712,747Active6 beds 6 baths5,025 sq. ft.1117 Eternity Ter, Austin, TX 78746
MLS# 6435393Listed by: OUTLAW REALTY
