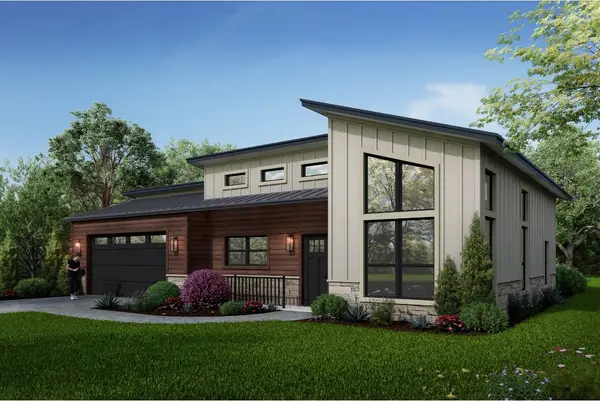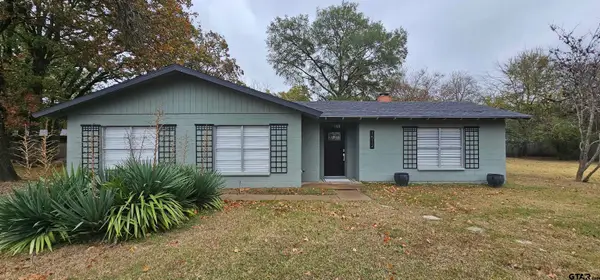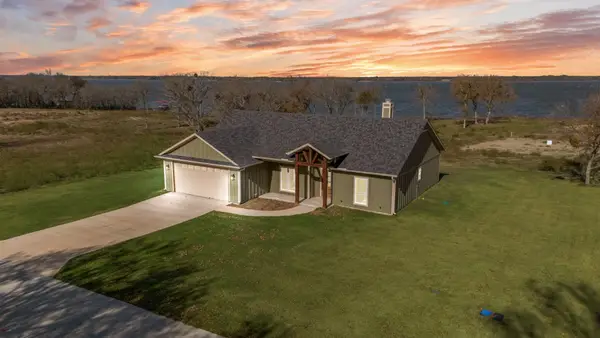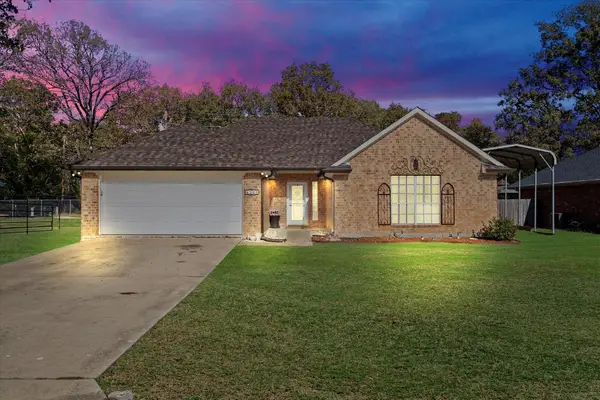1345 Tawakoni Drive, West Tawakoni, TX 75474
Local realty services provided by:Better Homes and Gardens Real Estate Edwards & Associates
Listed by: crystal garvin214-957-0103
Office: coldwell banker apex, realtors
MLS#:21067550
Source:GDAR
Price summary
- Price:$259,900
- Price per sq. ft.:$145.52
About this home
LAKE LIVING - just like NEW - Discover your COMPLETELY RENOVATED DREAM HOME nestled in a tranquil LAKE TAWAKONI COMMUNITY. This remarkable property features 4 bedrooms, 2 baths, and encompasses an expansive wooded wide lot and within walking distance to the water. REMODELED from the studs up. 2024-2025 updates include roof, foundation, electrical including new panel box, plumbing, insulation, siding, stone, texture, interior exterior paint, windows, doors, cabinets, granite countertops, appliances including refrigerator, dishwasher, stove and microwave, updated bathrooms, fixutures, ceiling fans, LVP and carpet flooring, HWH, HVAC, 2 inch blinds, and more. Open floor plan with lots of light, a beautiful wood burning fireplace and large rooms throughout - 4th bedroom is large enough for a second living or nice home office. Nice wide private lot with trees where you can park your boat. This great lake community has a voluntary HOA ($125-year) providing gated access to a private community 5-acre park-marina featuring a fishing dock, boat launch, and BBQ area—perfect for weekends on the water and some of the BEST BASS fishing in Texas!
Contact an agent
Home facts
- Year built:1968
- Listing ID #:21067550
- Added:109 day(s) ago
- Updated:January 10, 2026 at 01:10 PM
Rooms and interior
- Bedrooms:4
- Total bathrooms:2
- Full bathrooms:2
- Living area:1,786 sq. ft.
Heating and cooling
- Cooling:Ceiling Fans, Central Air, Electric
- Heating:Central, Electric, Fireplaces
Structure and exterior
- Year built:1968
- Building area:1,786 sq. ft.
- Lot area:0.21 Acres
Schools
- High school:Ford
- Middle school:Thompson
- Elementary school:Cannon
Finances and disclosures
- Price:$259,900
- Price per sq. ft.:$145.52
- Tax amount:$1,662
New listings near 1345 Tawakoni Drive
- New
 $35,000Active0.21 Acres
$35,000Active0.21 Acres1013 Redoak Drive, West Tawakoni, TX 75474
MLS# 21148943Listed by: PIPER CREEK REALTY LLC - New
 $250,000Active0.8 Acres
$250,000Active0.8 Acres250 Caro Drive, West Tawakoni, TX 75474
MLS# 21145961Listed by: WEICHERT REALTORS/PROPERTY PARTNERS - New
 $235,000Active1.22 Acres
$235,000Active1.22 Acres617 E State Highway 276, West Tawakoni, TX 75474
MLS# 21142346Listed by: LONE STAR REALTY - New
 $389,000Active3 beds 2 baths1,510 sq. ft.
$389,000Active3 beds 2 baths1,510 sq. ft.413 Caro Drive, West Tawakoni, TX 75474
MLS# 21142050Listed by: CENTURY 21 JUDGE FITE CO.  $214,000Active3 beds 2 baths1,236 sq. ft.
$214,000Active3 beds 2 baths1,236 sq. ft.917 Redoak Drive, West Tawakoni, TX 75474
MLS# 21133925Listed by: M&D REAL ESTATE $214,000Active3 beds 2 baths1,236 sq. ft.
$214,000Active3 beds 2 baths1,236 sq. ft.800 Hemlock Drive, West Tawakoni, TX 75474
MLS# 21133936Listed by: M&D REAL ESTATE $250,000Active2 beds 1 baths1,081 sq. ft.
$250,000Active2 beds 1 baths1,081 sq. ft.1512 Tawakoni Drive, Quinlan, TX 75474
MLS# 25017859Listed by: COLDWELL BANKER ANDERSON REALTORS $250,000Active2 beds 1 baths1,081 sq. ft.
$250,000Active2 beds 1 baths1,081 sq. ft.1512 Tawakoni Drive, West Tawakoni, TX 75474
MLS# 21134572Listed by: COLDWELL BANKER ANDERSON REALT $669,000Active4 beds 2 baths1,841 sq. ft.
$669,000Active4 beds 2 baths1,841 sq. ft.305 Caro Drive, West Tawakoni, TX 75474
MLS# 21130116Listed by: CENTURY 21 JUDGE FITE CO. $255,000Active3 beds 2 baths1,460 sq. ft.
$255,000Active3 beds 2 baths1,460 sq. ft.328 Comanche Trail, West Tawakoni, TX 75474
MLS# 21124281Listed by: COLDWELL BANKER APEX, REALTORS
