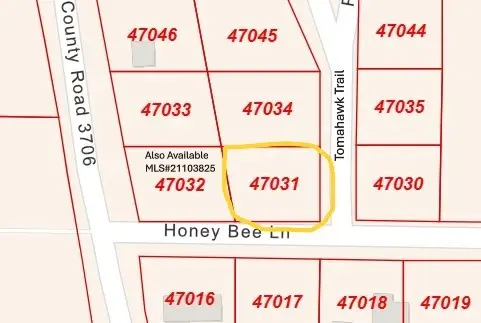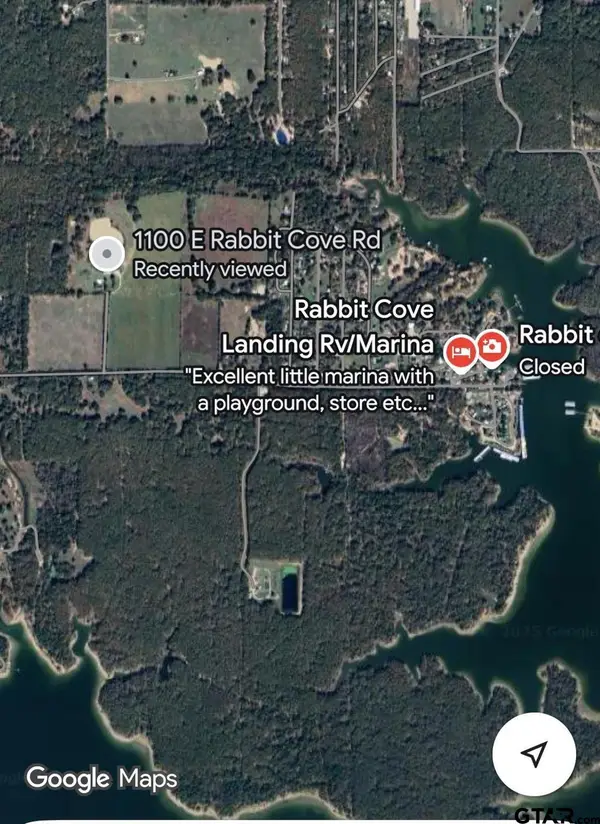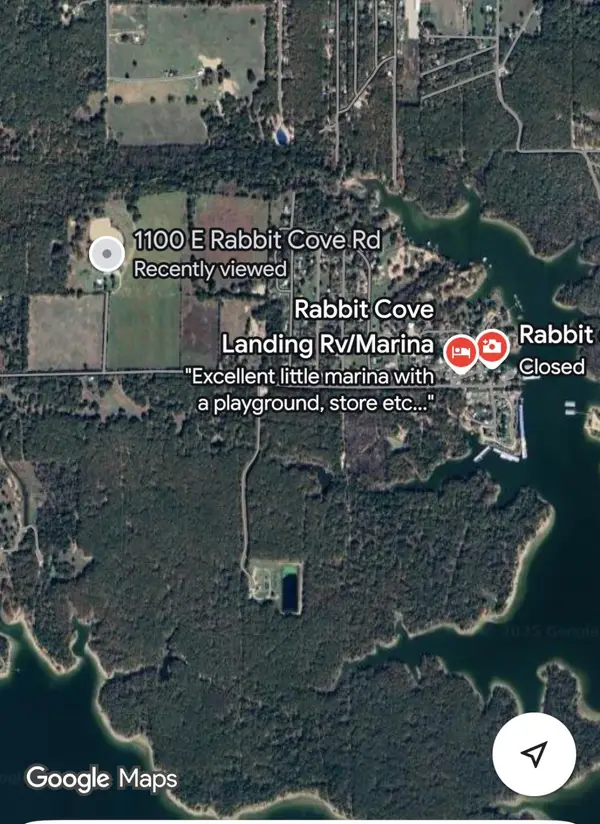1505 Grove Drive, West Tawakoni, TX 75474
Local realty services provided by:Better Homes and Gardens Real Estate Lindsey Realty
Listed by: anthony butcher903-356-4600
Office: 1st choice realty
MLS#:21117517
Source:GDAR
Price summary
- Price:$97,500
- Price per sq. ft.:$78.13
About this home
Enjoy lake life in this charming and affordable home near beautiful Lake Tawakoni. The recently painted exterior, along with new soffits and eaves, enhances both function and curb appeal. A new HVAC system and metal roof were installed in 2023, and the concrete flooring has been freshly finished. The open floor plan provides a versatile layout, perfect for bringing your design ideas to life.
Located just a short walk from the lake, you’ll have convenient access to a fishing pier and park. This property offers an excellent opportunity to create a home tailored to your personal style. While it does need some TLC, it provides a strong foundation for customization. The oversized primary bedroom does not currently include a closet, but there is ample space to add one.
Whether you're seeking a weekend getaway or a full-time residence close to nature, this home captures the charm of lake-area living—complete with regular deer sightings in the neighborhood.
Contact an agent
Home facts
- Year built:1980
- Listing ID #:21117517
- Added:1 day(s) ago
- Updated:November 22, 2025 at 12:55 PM
Rooms and interior
- Bedrooms:3
- Total bathrooms:1
- Full bathrooms:1
- Living area:1,248 sq. ft.
Heating and cooling
- Cooling:Ceiling Fans, Central Air, Electric
- Heating:Central, Electric
Structure and exterior
- Year built:1980
- Building area:1,248 sq. ft.
- Lot area:0.16 Acres
Schools
- High school:Ford
- Middle school:Thompson
- Elementary school:Cannon
Finances and disclosures
- Price:$97,500
- Price per sq. ft.:$78.13
- Tax amount:$1,891
New listings near 1505 Grove Drive
- New
 $245,000Active4 beds 2 baths1,662 sq. ft.
$245,000Active4 beds 2 baths1,662 sq. ft.404 Haralson Lane, West Tawakoni, TX 75474
MLS# 21113439Listed by: EXIT REALTY PINNACLE GROUP - New
 $237,000Active4 beds 2 baths2,332 sq. ft.
$237,000Active4 beds 2 baths2,332 sq. ft.108 Indian Oaks Trail, West Tawakoni, TX 75474
MLS# 21112249Listed by: NE TEXAS REGIONAL REALTY - New
 $32,500Active0.22 Acres
$32,500Active0.22 Acres0000 Tomahawk Trail, Quinlan, TX 75474
MLS# 21110261Listed by: EXALT REALTY  $599,990Active35.82 Acres
$599,990Active35.82 Acres1200 E Rabbit Cove Road, West Tawakoni, TX 75474
MLS# 21086712Listed by: ORCHARD BROKERAGE $235,000Active3 beds 2 baths1,440 sq. ft.
$235,000Active3 beds 2 baths1,440 sq. ft.1501 Tawakoni Drive, West Tawakoni, TX 75474
MLS# 21103996Listed by: BLUEMARK, LLC $184,000Active3 beds 2 baths1,001 sq. ft.
$184,000Active3 beds 2 baths1,001 sq. ft.200 Bella Vista, West Tawakoni, TX 75474
MLS# 21104447Listed by: EXIT REALTY PINNACLE GROUP $235,000Active3 beds 2 baths1,802 sq. ft.
$235,000Active3 beds 2 baths1,802 sq. ft.1921 Lone Eagle Drive, West Tawakoni, TX 75474
MLS# 21086005Listed by: EXP REALTY LLC $200,000,000Active6 beds 6 baths4,800 sq. ft.
$200,000,000Active6 beds 6 baths4,800 sq. ft.1100 E Rabbit Cove Road, Quinlan, TX 75474
MLS# 25016155Listed by: TANKERSLEY REAL ESTATE $2,000,000Active6 beds 6 baths4,800 sq. ft.
$2,000,000Active6 beds 6 baths4,800 sq. ft.1100 E Rabbit Cove Road, Quinlan, TX 75474
MLS# 21102757Listed by: TANKERSLEY REAL ESTATE
