1632 E Crestway Drive, West Tawakoni, TX 75474
Local realty services provided by:Better Homes and Gardens Real Estate Rhodes Realty

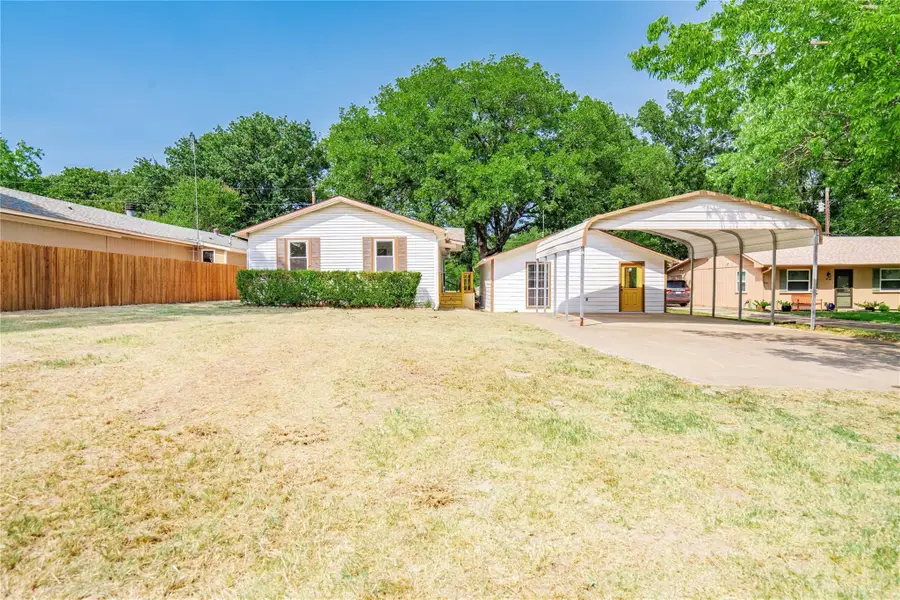
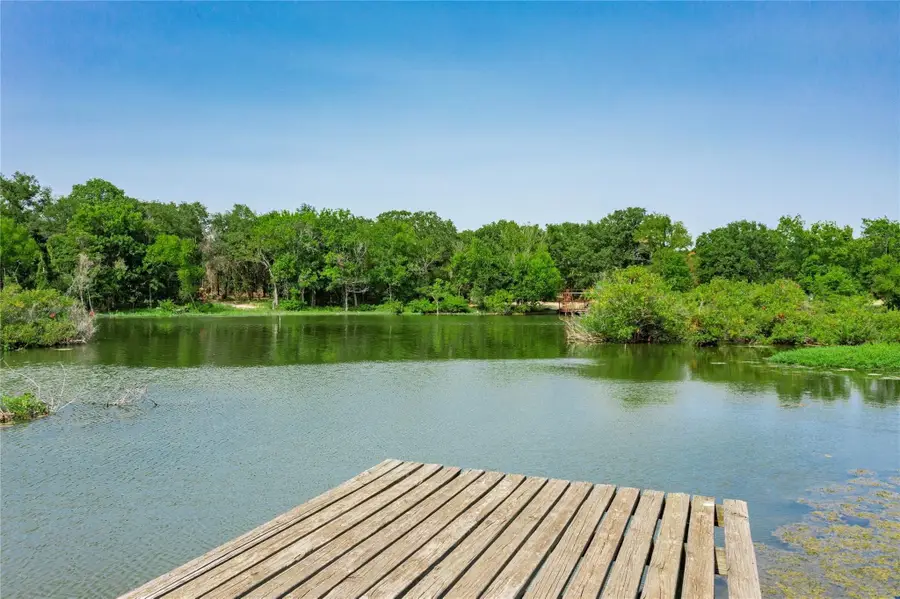
Listed by:anthony butcher903-356-4600
Office:1st choice realty
MLS#:21002394
Source:GDAR
Price summary
- Price:$335,000
- Price per sq. ft.:$249.26
About this home
Custom remodeled home on beautiful Lake Tawakoni, the Catfish Capital of Texas. Lots of appeal for the waterfront enthusiast in search of quiet seclusion and city services, all within an hour of Dallas. Everything is fresh, and the attention to detail is apparent. Roof replaced in December 2022. Other recent renovations include fixtures, interior paint, appliances, granite counters, doors, exterior deck off the master, and so much more. You must see in person to appreciate! Great open floor plan maximizes the usable space. An abundance of windows illuminate the property with a natural light. Oversized kitchen island is perfect for entertaining. Converted garage would make a perfect detached mother-in-law apartment or custom shop. Approximately half an acre of additional SRA property allows plenty of space for the kiddos and pets. Pier is already in place, so come catch your catfish. See this one today before it's gone!
Contact an agent
Home facts
- Year built:1986
- Listing Id #:21002394
- Added:195 day(s) ago
- Updated:August 09, 2025 at 11:48 AM
Rooms and interior
- Bedrooms:3
- Total bathrooms:2
- Full bathrooms:2
- Living area:1,344 sq. ft.
Heating and cooling
- Cooling:Central Air, Electric
- Heating:Central, Electric
Structure and exterior
- Year built:1986
- Building area:1,344 sq. ft.
- Lot area:0.2 Acres
Schools
- High school:Ford
- Middle school:Thompson
- Elementary school:Cannon
Finances and disclosures
- Price:$335,000
- Price per sq. ft.:$249.26
- Tax amount:$2,902
New listings near 1632 E Crestway Drive
- New
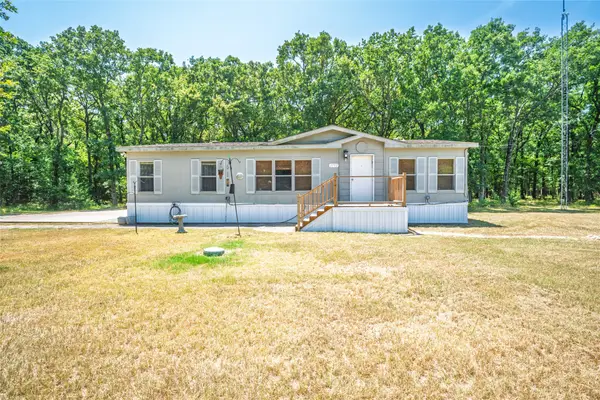 $259,500Active3 beds 2 baths1,344 sq. ft.
$259,500Active3 beds 2 baths1,344 sq. ft.1152 Killian Dr, West Tawakoni, TX 75474
MLS# 21027509Listed by: LONE STAR REALTY 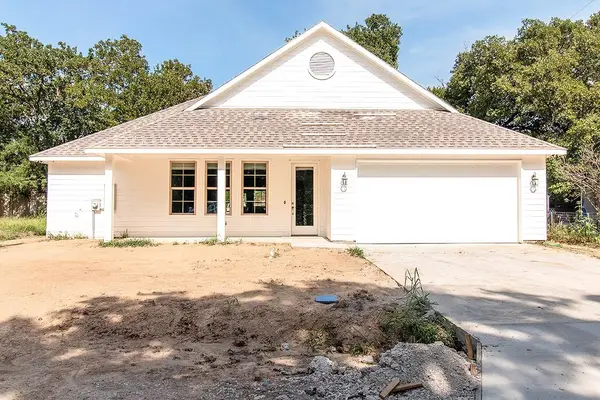 $245,000Active3 beds 3 baths1,800 sq. ft.
$245,000Active3 beds 3 baths1,800 sq. ft.212 Navajo Trail, West Tawakoni, TX 75474
MLS# 21011756Listed by: MONUMENT REALTY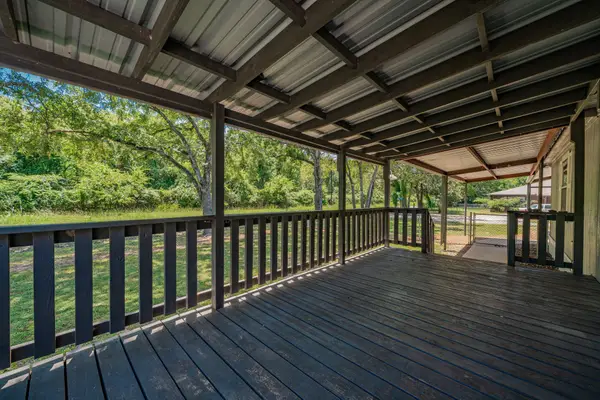 $175,000Active3 beds 2 baths1,568 sq. ft.
$175,000Active3 beds 2 baths1,568 sq. ft.1120 Redoak Drive, West Tawakoni, TX 75474
MLS# 21014109Listed by: CALL IT CLOSED REALTY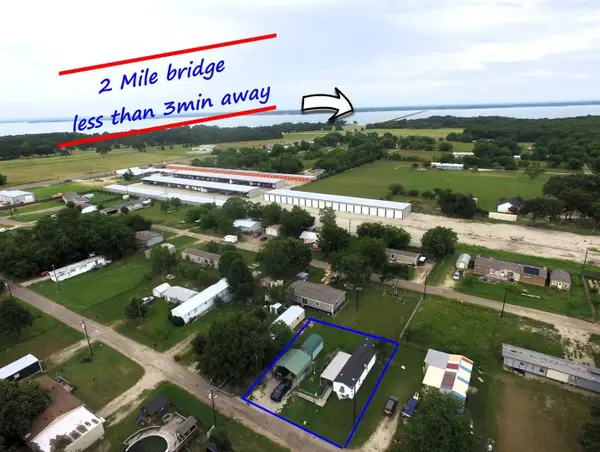 $85,000Active2 beds 1 baths896 sq. ft.
$85,000Active2 beds 1 baths896 sq. ft.216 Aztec Way, West Tawakoni, TX 75474
MLS# 21005990Listed by: CENTURY 21 UPCHURCH REAL ESTAT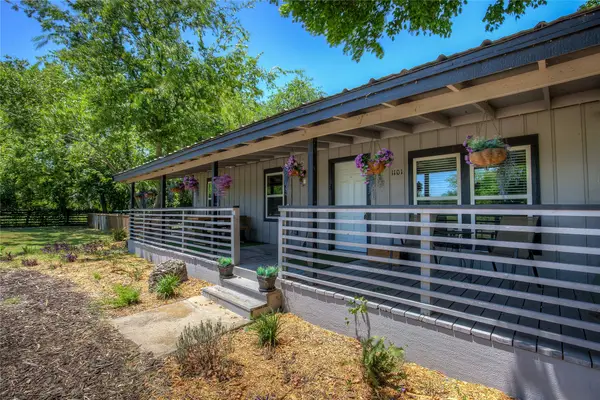 $319,900Active5 beds 2 baths2,860 sq. ft.
$319,900Active5 beds 2 baths2,860 sq. ft.1101 Redoak Drive, West Tawakoni, TX 75474
MLS# 21009305Listed by: PREMIER LEGACY REAL ESTATE LLC $250,000Active3 beds 2 baths1,556 sq. ft.
$250,000Active3 beds 2 baths1,556 sq. ft.117 Vista Circle, West Tawakoni, TX 75474
MLS# 21007831Listed by: EXIT REALTY PINNACLE GROUP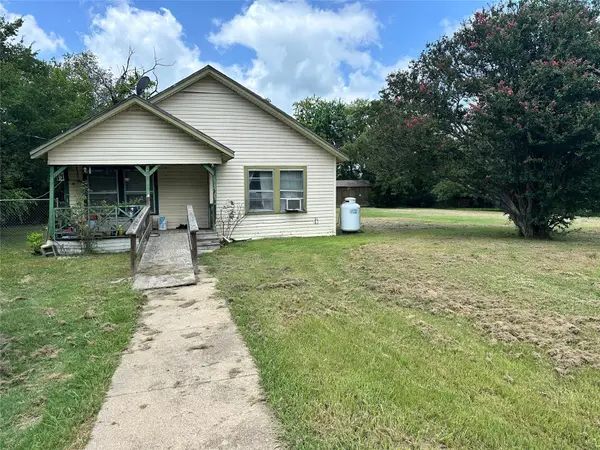 $85,000Pending2 beds 1 baths1,055 sq. ft.
$85,000Pending2 beds 1 baths1,055 sq. ft.208 Charlie Drive, West Tawakoni, TX 75474
MLS# 20994893Listed by: FATHOM REALTY LLC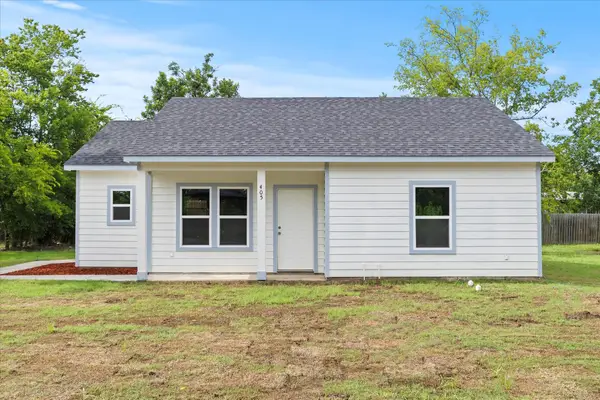 $184,900Active3 beds 2 baths1,001 sq. ft.
$184,900Active3 beds 2 baths1,001 sq. ft.405 Vista Meadows, West Tawakoni, TX 75474
MLS# 21003230Listed by: COLDWELL BANKER APEX, REALTORS $184,900Active3 beds 2 baths1,001 sq. ft.
$184,900Active3 beds 2 baths1,001 sq. ft.412 Vista Meadow, West Tawakoni, TX 75474
MLS# 21000831Listed by: COLDWELL BANKER APEX, REALTORS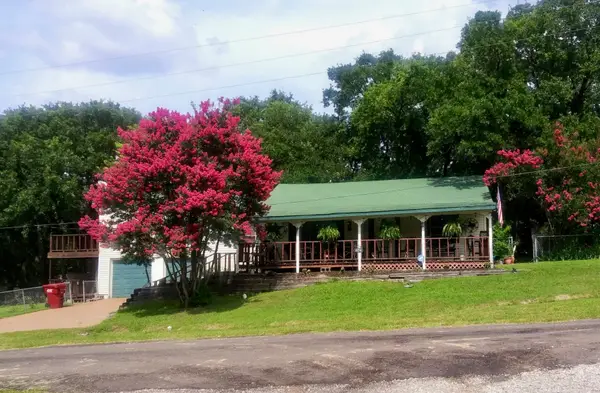 $268,000Active4 beds 2 baths2,190 sq. ft.
$268,000Active4 beds 2 baths2,190 sq. ft.404 Haralson Lane, West Tawakoni, TX 75474
MLS# 20995506Listed by: EXIT REALTY PINNACLE GROUP
