200 Opal Drive, West Tawakoni, TX 75474
Local realty services provided by:Better Homes and Gardens Real Estate Lindsey Realty
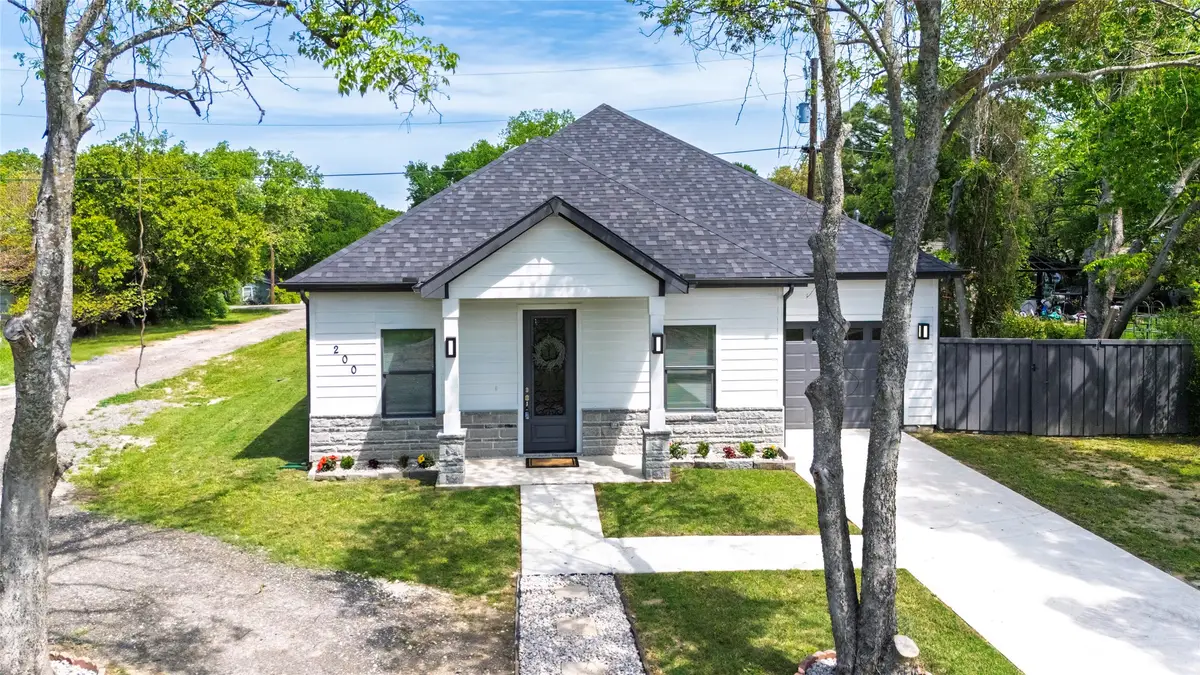
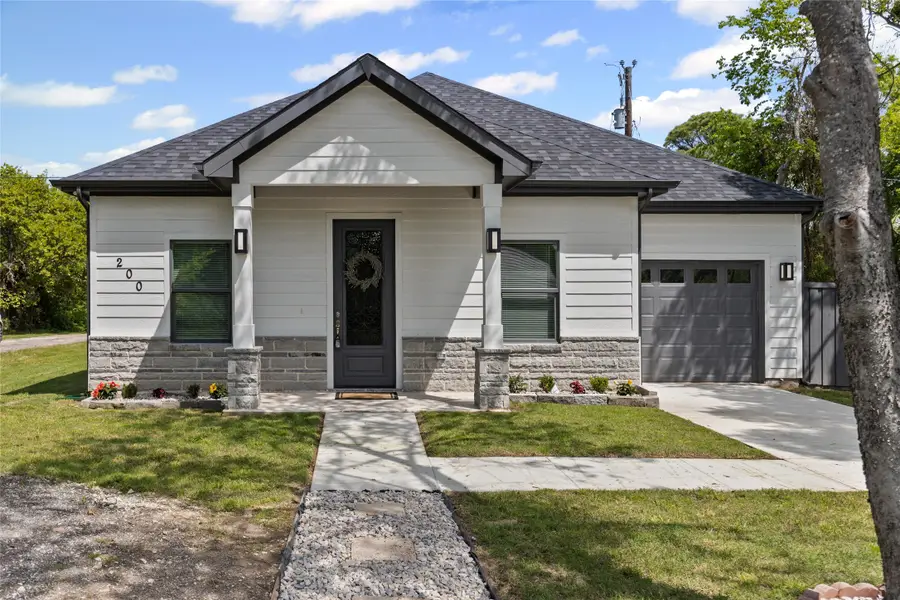
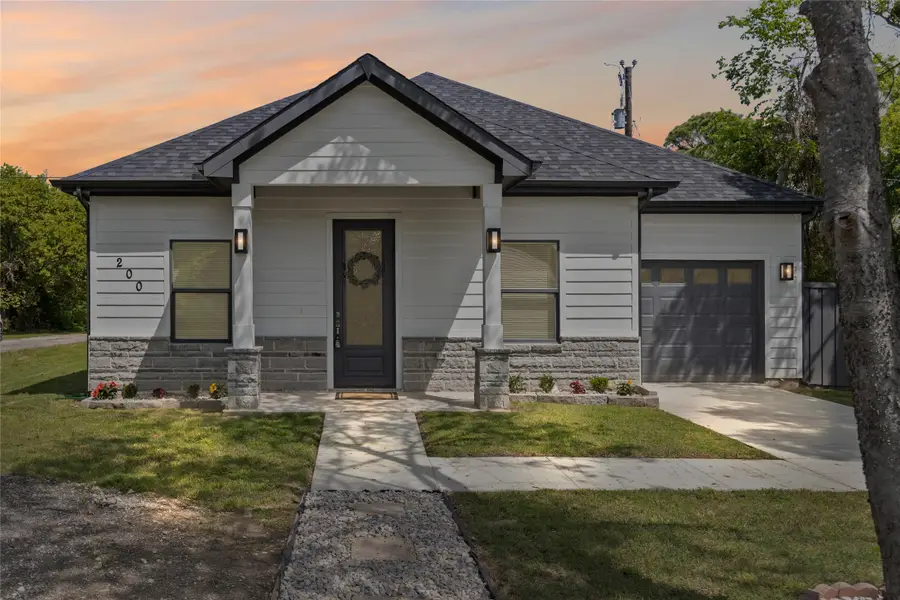
Listed by:dominga cruz903-356-4700
Office:exit realty pinnacle group
MLS#:20903554
Source:GDAR
Price summary
- Price:$245,000
- Price per sq. ft.:$168.73
- Monthly HOA dues:$3.75
About this home
Looking for a Gorgeous New Construction home located within walking distance to Lake Tawakoni??? This open floor plan consists of a 3 bedroom, 2 full bath on a corner lot!! The one car garage faces the road and has an epoxy flooring finish. This home blends modern living with a lake home feeling! This gorgeous home has beautiful Granite countertops, Stainless Steel Appliances, Vinyl Plank Flooring and an all time favorite, a Stainless Steel Pot Filler! The large primary bedroom features a walk in shower, walk in closet and His and Her Vanities!! This home can be your quiet oasis, with Lake Tawakoni right around the corner, the Voluntary HOA gives you an exclusive access to the community park, boat launch and pier for kayaking or fishing activities! Don't wait too long, come and schedule a showing to see this gorgeous gem! Home excludes staging items. Buyer and buyers agent to verify all information, including schools, utilities and restrictions!
Contact an agent
Home facts
- Year built:2024
- Listing Id #:20903554
- Added:128 day(s) ago
- Updated:August 21, 2025 at 11:39 AM
Rooms and interior
- Bedrooms:3
- Total bathrooms:2
- Full bathrooms:2
- Living area:1,452 sq. ft.
Heating and cooling
- Cooling:Ceiling Fans, Central Air, Electric
- Heating:Central, Electric, Fireplaces
Structure and exterior
- Roof:Composition
- Year built:2024
- Building area:1,452 sq. ft.
- Lot area:0.11 Acres
Schools
- High school:Ford
- Middle school:Thompson
- Elementary school:Cannon
Finances and disclosures
- Price:$245,000
- Price per sq. ft.:$168.73
New listings near 200 Opal Drive
- New
 $169,990Active4 beds 2 baths1,964 sq. ft.
$169,990Active4 beds 2 baths1,964 sq. ft.401 Vista Oaks, West Tawakoni, TX 75474
MLS# 21034428Listed by: REKONNECTION, LLC - New
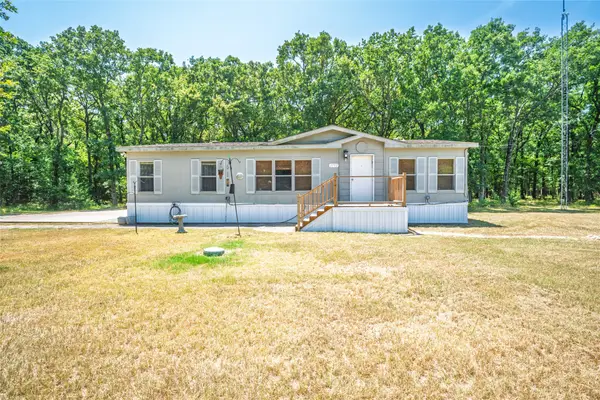 $259,500Active3 beds 2 baths1,344 sq. ft.
$259,500Active3 beds 2 baths1,344 sq. ft.1152 Killian Dr, West Tawakoni, TX 75474
MLS# 21027509Listed by: LONE STAR REALTY 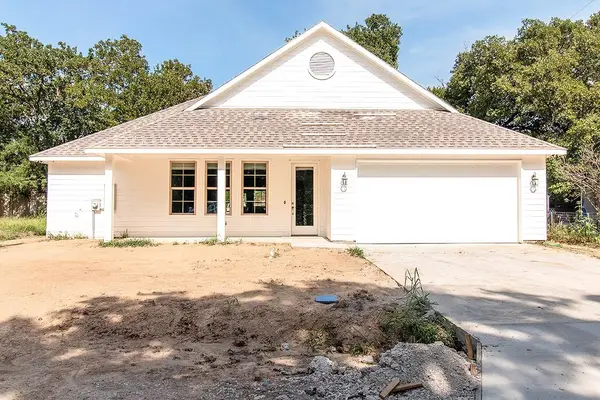 $245,000Active3 beds 3 baths1,800 sq. ft.
$245,000Active3 beds 3 baths1,800 sq. ft.212 Navajo Trail, West Tawakoni, TX 75474
MLS# 21011756Listed by: MONUMENT REALTY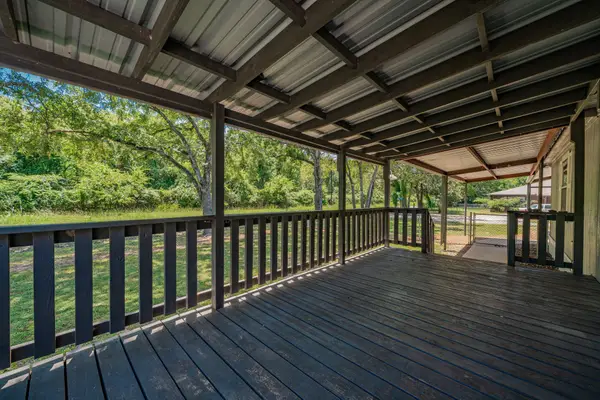 $175,000Active3 beds 2 baths1,568 sq. ft.
$175,000Active3 beds 2 baths1,568 sq. ft.1120 Redoak Drive, West Tawakoni, TX 75474
MLS# 21014109Listed by: CALL IT CLOSED REALTY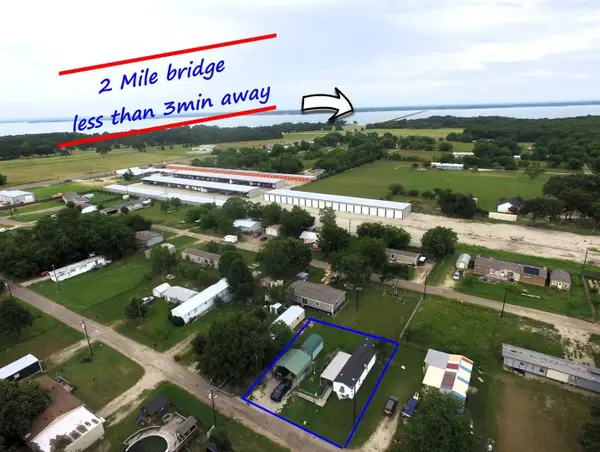 $85,000Active2 beds 1 baths896 sq. ft.
$85,000Active2 beds 1 baths896 sq. ft.216 Aztec Way, West Tawakoni, TX 75474
MLS# 21005990Listed by: CENTURY 21 UPCHURCH REAL ESTAT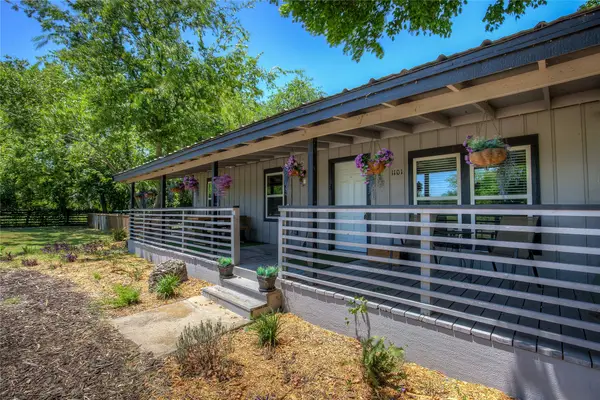 $312,990Active5 beds 2 baths2,860 sq. ft.
$312,990Active5 beds 2 baths2,860 sq. ft.1101 Redoak Drive, West Tawakoni, TX 75474
MLS# 21009305Listed by: PREMIER LEGACY REAL ESTATE LLC $250,000Active3 beds 2 baths1,556 sq. ft.
$250,000Active3 beds 2 baths1,556 sq. ft.117 Vista Circle, West Tawakoni, TX 75474
MLS# 21007831Listed by: EXIT REALTY PINNACLE GROUP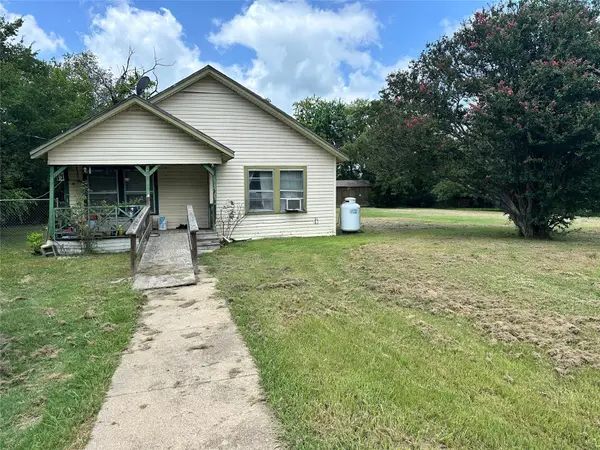 $85,000Pending2 beds 1 baths1,055 sq. ft.
$85,000Pending2 beds 1 baths1,055 sq. ft.208 Charlie Drive, West Tawakoni, TX 75474
MLS# 20994893Listed by: FATHOM REALTY LLC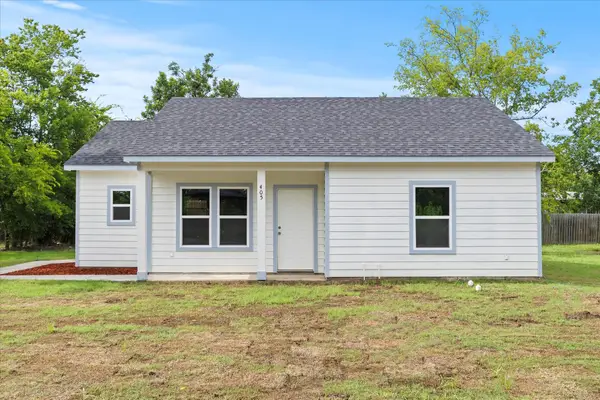 $184,900Active3 beds 2 baths1,001 sq. ft.
$184,900Active3 beds 2 baths1,001 sq. ft.405 Vista Meadows, West Tawakoni, TX 75474
MLS# 21003230Listed by: COLDWELL BANKER APEX, REALTORS $184,900Active3 beds 2 baths1,001 sq. ft.
$184,900Active3 beds 2 baths1,001 sq. ft.412 Vista Meadow, West Tawakoni, TX 75474
MLS# 21000831Listed by: COLDWELL BANKER APEX, REALTORS
