224 Holly Drive, West Tawakoni, TX 75474
Local realty services provided by:Better Homes and Gardens Real Estate Edwards & Associates
Listed by: randall tarpley903-455-5135
Office: tarpley, realtors
MLS#:20668144
Source:GDAR
Price summary
- Price:$209,900
- Price per sq. ft.:$144.56
About this home
** Priced to Sell... Open to Offers ** This 3 bedroom 2 bath home offers lake life in a renovated and updated home with open floor plan. Your family and guests will enjoy the bright and airy feeling with a massive living area complete with woodburning fireplace, center island kitchen with granite countertops and loads of counter and cabinets. The primary bath has a step-in shower for easy access and you will enjoy the open patio at the rear and the covered porch on the front. The 2 car garage is deep and has a new look with painted floor. Just a block from the shores of Lake Tawakoni, with lake access from the addition. This sale is being ordered by the Court and the Receiver information is listed in the Private Remarks. Motivated and aggressive are the key words when describing this offering. The receiver and seller is Randy Tarpley, a licensed Real Estate Broker in Texas.
Contact an agent
Home facts
- Year built:1979
- Listing ID #:20668144
- Added:594 day(s) ago
- Updated:February 23, 2026 at 12:38 PM
Rooms and interior
- Bedrooms:3
- Total bathrooms:2
- Full bathrooms:2
- Living area:1,452 sq. ft.
Heating and cooling
- Cooling:Ceiling Fans, Central Air, Electric
- Heating:Central, Electric
Structure and exterior
- Roof:Composition, Tile
- Year built:1979
- Building area:1,452 sq. ft.
- Lot area:0.22 Acres
Schools
- High school:Ford
- Middle school:Thompson
- Elementary school:Cannon
Finances and disclosures
- Price:$209,900
- Price per sq. ft.:$144.56
- Tax amount:$3,998
New listings near 224 Holly Drive
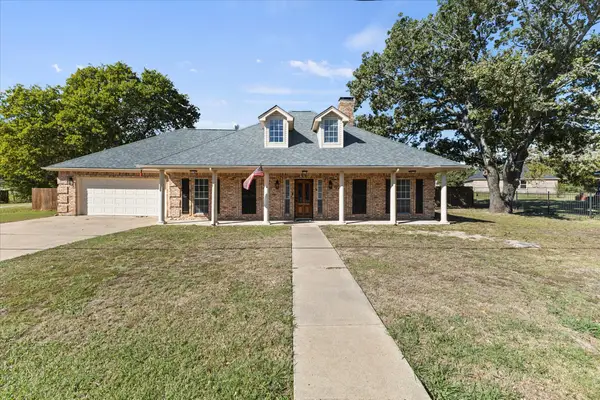 $285,000Pending3 beds 2 baths1,920 sq. ft.
$285,000Pending3 beds 2 baths1,920 sq. ft.117 Indian Oaks Trail, Quinlan, TX 75474
MLS# 21101221Listed by: CHRISTINA LAFFERTY REALTY LLC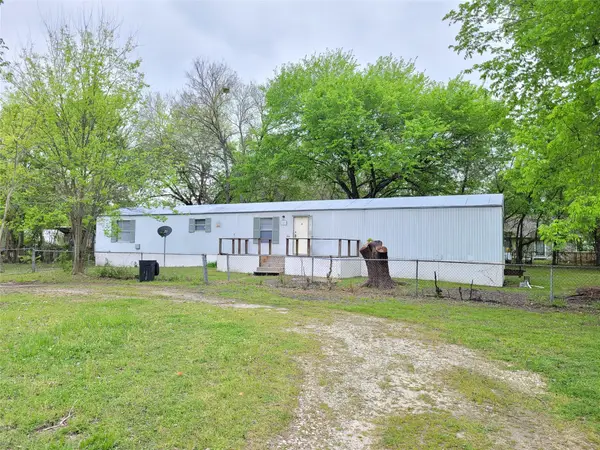 $98,900Active3 beds 2 baths1,038 sq. ft.
$98,900Active3 beds 2 baths1,038 sq. ft.925 Redoak Drive, Quinlan, TX 75474
MLS# 21078483Listed by: BEAM REAL ESTATE, LLC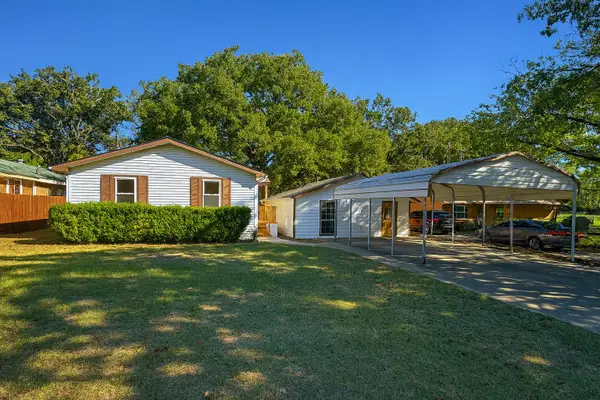 $342,500Active3 beds 2 baths1,344 sq. ft.
$342,500Active3 beds 2 baths1,344 sq. ft.1632 E Crestway Drive, Quinlan, TX 75474
MLS# 21100635Listed by: 1ST CHOICE REALTY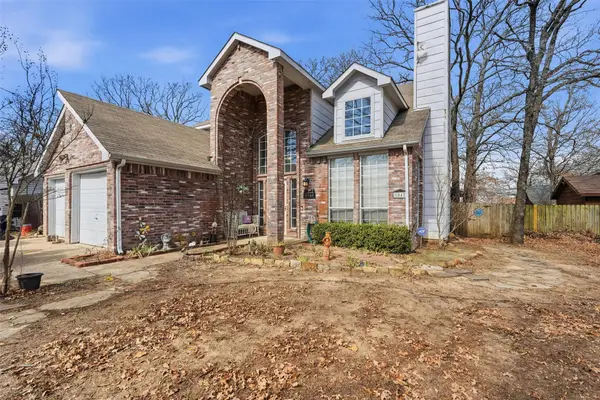 $239,000Active3 beds 2 baths1,725 sq. ft.
$239,000Active3 beds 2 baths1,725 sq. ft.1042 Crestline, Quinlan, TX 75474
MLS# 21171522Listed by: JPAR - ROCKWALL $225,000Active3 beds 2 baths1,802 sq. ft.
$225,000Active3 beds 2 baths1,802 sq. ft.1921 Lone Eagle Drive, Quinlan, TX 75474
MLS# 21086005Listed by: EXP REALTY LLC $149,999Active4 beds 2 baths1,964 sq. ft.
$149,999Active4 beds 2 baths1,964 sq. ft.401 Vista Oaks, Quinlan, TX 75474
MLS# 21034428Listed by: REKONNECTION, LLC $190,000Active0.64 Acres
$190,000Active0.64 Acres1470 E State Highway 276, West Tawakoni, TX 75474
MLS# 20495037Listed by: EXIT REALTY PINNACLE GROUP- New
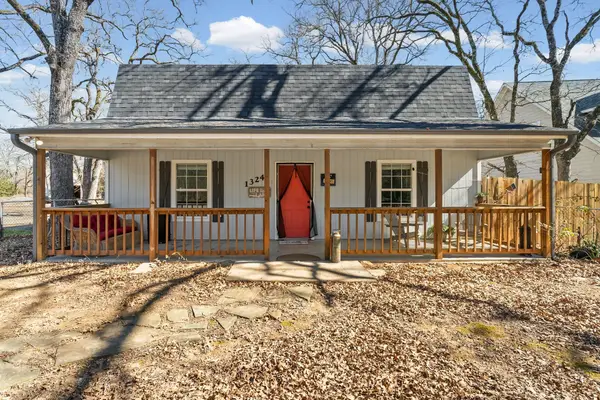 $270,000Active2 beds 2 baths1,360 sq. ft.
$270,000Active2 beds 2 baths1,360 sq. ft.1324 Arrowhead Drive, West Tawakoni, TX 75474
MLS# 21178485Listed by: AT HOME TEXAS REAL ESTATE - New
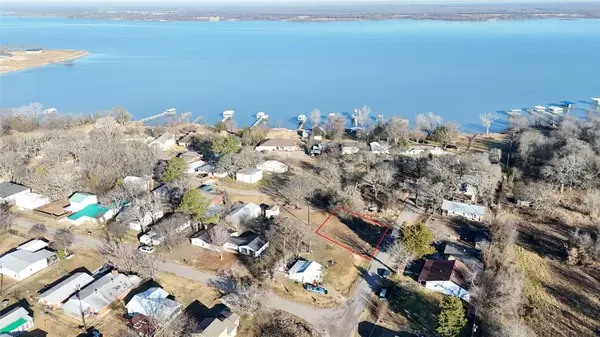 $29,500Active0.12 Acres
$29,500Active0.12 Acres409 Kirk Lane, West Tawakoni, TX 75474
MLS# 21178125Listed by: EXIT REALTY PINNACLE GROUP 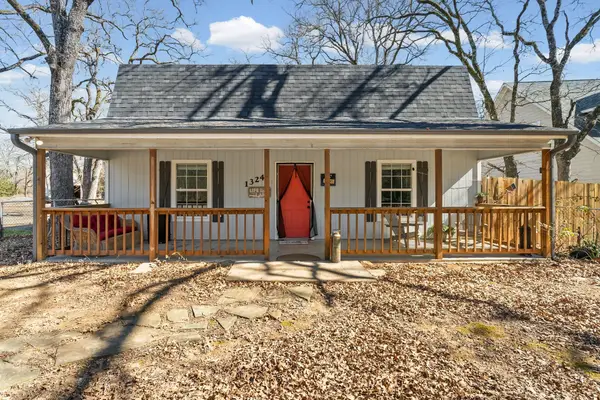 $235,000Active2 beds 2 baths1,360 sq. ft.
$235,000Active2 beds 2 baths1,360 sq. ft.1324 Arrowhead Drive, West Tawakoni, TX 75474
MLS# 21177193Listed by: AT HOME TEXAS REAL ESTATE

