701 Lakeland Drive, West Tawakoni, TX 75474
Local realty services provided by:Better Homes and Gardens Real Estate Senter, REALTORS(R)
Listed by: danny rodriguez817-717-1816
Office: texas property brokers, llc.
MLS#:21037935
Source:GDAR
Price summary
- Price:$299,500
- Price per sq. ft.:$139.3
- Monthly HOA dues:$20.83
About this home
Open House This Weekend!
Welcome to this stunning new construction home featuring an open floor plan with soaring vaulted ceilings and an abundance of natural light. The bright, neutral color scheme creates a warm and inviting atmosphere throughout.
This beauty offers 4 spacious bedrooms, 2 full baths, and a large living and dining area, perfect for gatherings. The modern kitchen is equipped with stainless steel appliances including a dishwasher, stove, and over-the-range microwave.
Enjoy ceramic wood-look flooring in high-traffic areas with cozy carpet in the bedrooms. The attached 2-car garage provides plenty of convenience and storage.
Homes has is ideal for entertaining, relaxing, or enjoying time with family and friends. Located just steps away from the lake and with quick access to the highway, this home is perfect for everyday living or as a fantastic investment property.
?? Open House: Saturday & Sunday, 11am–2pm
Come see this gem for yourself—you won’t want to miss it!
Contact an agent
Home facts
- Year built:2025
- Listing ID #:21037935
- Added:184 day(s) ago
- Updated:February 23, 2026 at 12:48 PM
Rooms and interior
- Bedrooms:3
- Total bathrooms:2
- Full bathrooms:2
- Living area:2,150 sq. ft.
Heating and cooling
- Cooling:Central Air
- Heating:Electric
Structure and exterior
- Year built:2025
- Building area:2,150 sq. ft.
- Lot area:0.19 Acres
Schools
- High school:Ford
- Middle school:Thompson
- Elementary school:Cannon
Finances and disclosures
- Price:$299,500
- Price per sq. ft.:$139.3
- Tax amount:$2,995
New listings near 701 Lakeland Drive
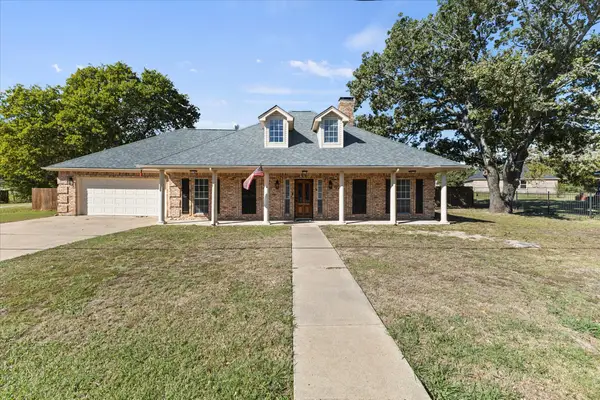 $285,000Pending3 beds 2 baths1,920 sq. ft.
$285,000Pending3 beds 2 baths1,920 sq. ft.117 Indian Oaks Trail, Quinlan, TX 75474
MLS# 21101221Listed by: CHRISTINA LAFFERTY REALTY LLC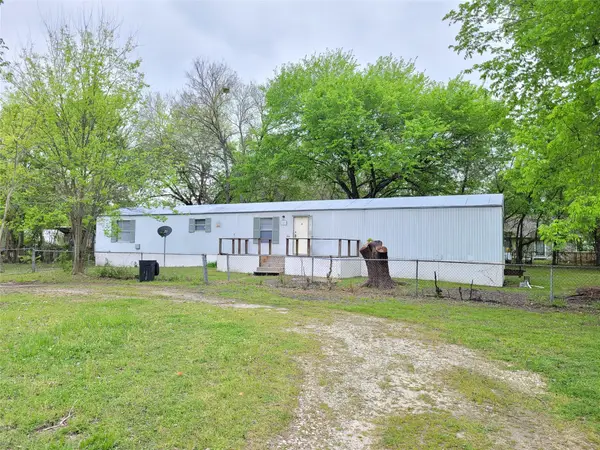 $98,900Active3 beds 2 baths1,038 sq. ft.
$98,900Active3 beds 2 baths1,038 sq. ft.925 Redoak Drive, Quinlan, TX 75474
MLS# 21078483Listed by: BEAM REAL ESTATE, LLC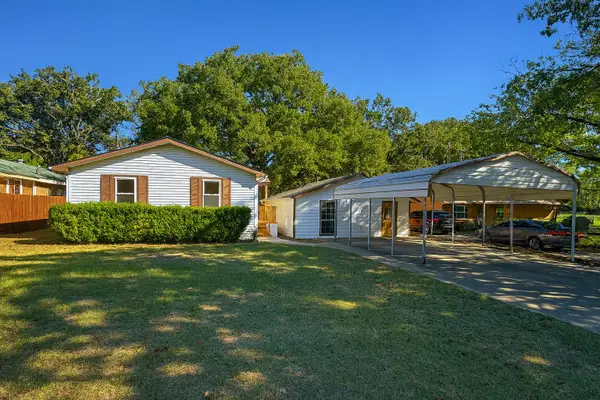 $342,500Active3 beds 2 baths1,344 sq. ft.
$342,500Active3 beds 2 baths1,344 sq. ft.1632 E Crestway Drive, Quinlan, TX 75474
MLS# 21100635Listed by: 1ST CHOICE REALTY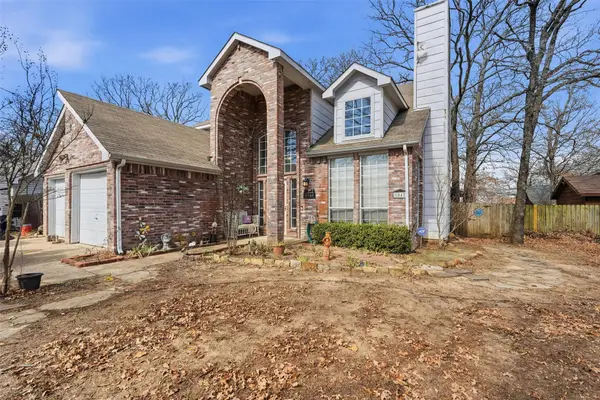 $239,000Active3 beds 2 baths1,725 sq. ft.
$239,000Active3 beds 2 baths1,725 sq. ft.1042 Crestline, Quinlan, TX 75474
MLS# 21171522Listed by: JPAR - ROCKWALL $225,000Active3 beds 2 baths1,802 sq. ft.
$225,000Active3 beds 2 baths1,802 sq. ft.1921 Lone Eagle Drive, Quinlan, TX 75474
MLS# 21086005Listed by: EXP REALTY LLC $149,999Active4 beds 2 baths1,964 sq. ft.
$149,999Active4 beds 2 baths1,964 sq. ft.401 Vista Oaks, Quinlan, TX 75474
MLS# 21034428Listed by: REKONNECTION, LLC $190,000Active0.64 Acres
$190,000Active0.64 Acres1470 E State Highway 276, West Tawakoni, TX 75474
MLS# 20495037Listed by: EXIT REALTY PINNACLE GROUP- New
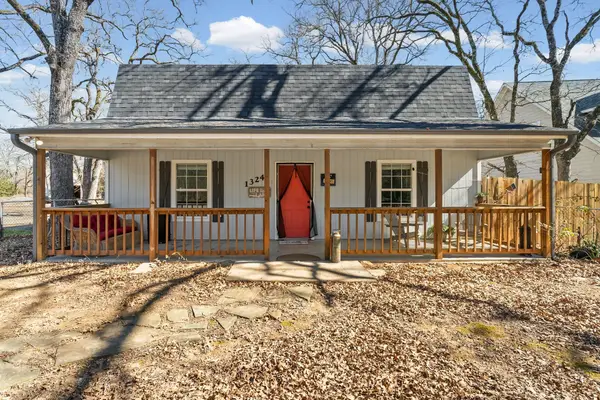 $270,000Active2 beds 2 baths1,360 sq. ft.
$270,000Active2 beds 2 baths1,360 sq. ft.1324 Arrowhead Drive, West Tawakoni, TX 75474
MLS# 21178485Listed by: AT HOME TEXAS REAL ESTATE - New
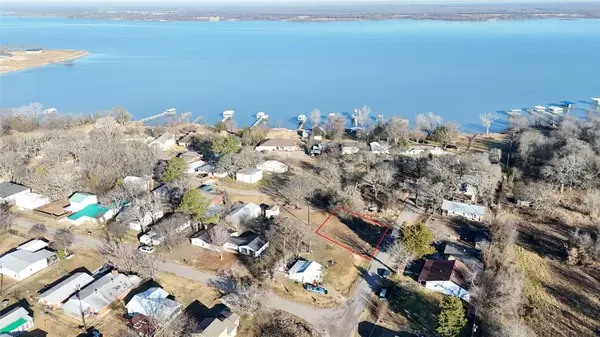 $29,500Active0.12 Acres
$29,500Active0.12 Acres409 Kirk Lane, West Tawakoni, TX 75474
MLS# 21178125Listed by: EXIT REALTY PINNACLE GROUP 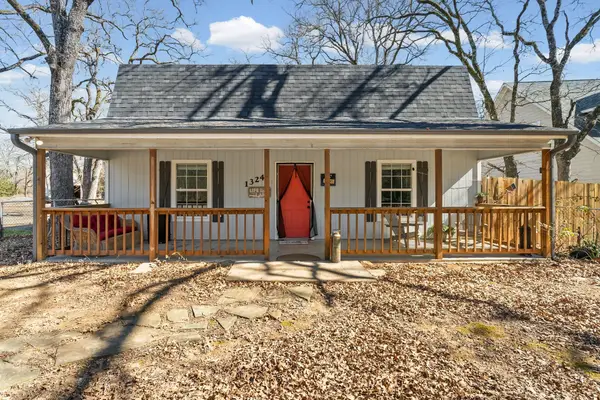 $235,000Active2 beds 2 baths1,360 sq. ft.
$235,000Active2 beds 2 baths1,360 sq. ft.1324 Arrowhead Drive, West Tawakoni, TX 75474
MLS# 21177193Listed by: AT HOME TEXAS REAL ESTATE

