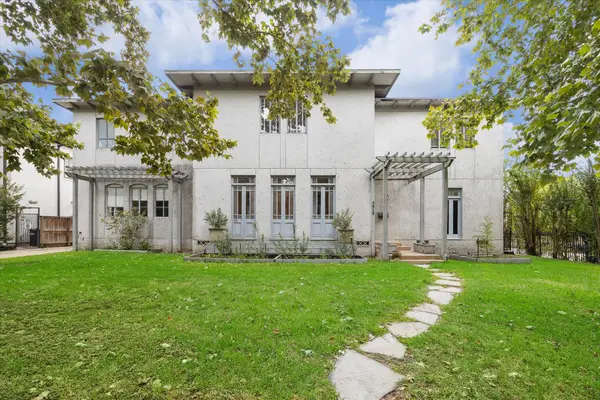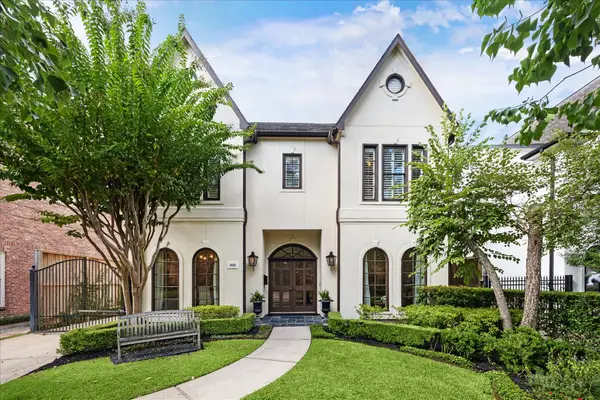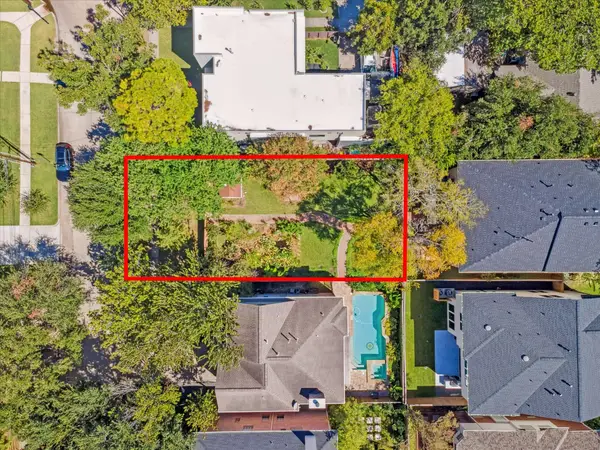3831 Riley Street, West University Place, TX 77005
Local realty services provided by:Better Homes and Gardens Real Estate Hometown
3831 Riley Street,West University Place, TX 77005
$1,650,000
- 4 Beds
- 3 Baths
- 2,559 sq. ft.
- Single family
- Active
Listed by:alexandra heins
Office:greenwood king properties - kirby office
MLS#:92476651
Source:HARMLS
Price summary
- Price:$1,650,000
- Price per sq. ft.:$644.78
About this home
Exquisite West University Residence Featuring Interior Design by Layne Torsch.
This four-bedroom home showcases hardwood floors, custom window treatments, and curated designer finishes. The wallpapered entryway with custom iron railing sets the tone for refined craftsmanship. A chef’s kitchen boasts Carrera marble countertops, a large island with Viking cooktop, and French doors opening to the backyard for seamless indoor-outdoor living. Adjacent breakfast and family rooms provide inviting gathering spaces. The expansive primary retreat offers a sitting area, remodeled ensuite bath, and two walk-in closets. The updated secondary bath features dual sinks and quartz counters, while three spacious bedrooms add comfort and versatility. Additional highlights include new electrical systems, designer lighting, and a landscaped backyard with brick terrace and turf. A full-house generator and epoxy-floored two-car garage complete this exceptional home.
All info per seller
Contact an agent
Home facts
- Year built:1984
- Listing ID #:92476651
- Updated:October 01, 2025 at 02:15 PM
Rooms and interior
- Bedrooms:4
- Total bathrooms:3
- Full bathrooms:2
- Half bathrooms:1
- Living area:2,559 sq. ft.
Heating and cooling
- Cooling:Central Air, Electric
- Heating:Central, Gas
Structure and exterior
- Roof:Composition
- Year built:1984
- Building area:2,559 sq. ft.
- Lot area:0.13 Acres
Schools
- High school:LAMAR HIGH SCHOOL (HOUSTON)
- Middle school:PERSHING MIDDLE SCHOOL
- Elementary school:WEST UNIVERSITY ELEMENTARY SCHOOL
Utilities
- Sewer:Public Sewer
Finances and disclosures
- Price:$1,650,000
- Price per sq. ft.:$644.78
- Tax amount:$25,958 (2025)
New listings near 3831 Riley Street
- Open Wed, 12 to 5pmNew
 $1,499,000Active4 beds 3 baths2,977 sq. ft.
$1,499,000Active4 beds 3 baths2,977 sq. ft.2606 Arbuckle Street, Houston, TX 77005
MLS# 2165351Listed by: NEW LEAF REAL ESTATE - Open Wed, 12 to 2pmNew
 $2,245,000Active4 beds 5 baths3,591 sq. ft.
$2,245,000Active4 beds 5 baths3,591 sq. ft.6124 Lake Street, West University Place, TX 77005
MLS# 28068232Listed by: GREENWOOD KING PROPERTIES - KIRBY OFFICE - New
 $529,000Active3 beds 3 baths2,448 sq. ft.
$529,000Active3 beds 3 baths2,448 sq. ft.6728 Buffalo Speedway, West University Place, TX 77005
MLS# 49251055Listed by: COMPASS RE TEXAS, LLC - HOUSTON - Open Sat, 11am to 1pmNew
 $2,650,000Active4 beds 5 baths4,356 sq. ft.
$2,650,000Active4 beds 5 baths4,356 sq. ft.4132 Southwestern Street, West University Place, TX 77005
MLS# 95006012Listed by: NINO PROPERTIES - New
 $4,250,000Active5 beds 7 baths5,388 sq. ft.
$4,250,000Active5 beds 7 baths5,388 sq. ft.3619 Robinhood Street, West University Place, TX 77005
MLS# 26177448Listed by: NORMAN WILSON REALTY - Open Sat, 1 to 4pmNew
 $495,000Active3 beds 3 baths1,936 sq. ft.
$495,000Active3 beds 3 baths1,936 sq. ft.5702 Academy Street, Houston, TX 77005
MLS# 37988987Listed by: KELLER WILLIAMS REALTY METROPOLITAN - New
 $1,999,000Active4 beds 4 baths4,104 sq. ft.
$1,999,000Active4 beds 4 baths4,104 sq. ft.3818 Case Street, West University Place, TX 77005
MLS# 68643156Listed by: COMPASS RE TEXAS, LLC - HOUSTON - New
 $2,100,000Active4 beds 4 baths3,903 sq. ft.
$2,100,000Active4 beds 4 baths3,903 sq. ft.4154 Villanova Street, West University Place, TX 77005
MLS# 52565360Listed by: COMPASS RE TEXAS, LLC - HOUSTON - New
 $775,000Active0.11 Acres
$775,000Active0.11 Acres4107 Sunset Boulevard, Houston, TX 77005
MLS# 87430911Listed by: COMPASS RE TEXAS, LLC - HOUSTON
