3906 Marquette Street, West University Place, TX 77005
Local realty services provided by:Better Homes and Gardens Real Estate Gary Greene
Listed by: norman ray wilson
Office: norman wilson realty
MLS#:51350228
Source:HARMLS
Price summary
- Price:$2,559,000
- Price per sq. ft.:$639.27
About this home
Fabulous new construction by Belmont Custom Homes. JUST IN TIME FOR BUYERS TO WORK WITH THE BUILDER TO CUSTOMIZE THIS HOME WITH YOUR OWN SPECIFICATIONS AND PERSONAL CHOICES. This beautiful home has 4 bedrooms, 5 bathrooms(1 full bathroom down) study, gameroom, gourmet kitchen w/Wolf appliances & Subzero frig, elegant formal dining room with designer lighting, huge primary bedroom w/incredible primary bathroom w/accent wall of designer marble, convenient mud room w/ storage nooks, 11' ceilings down & 10' up, 8' solid core doors, lovely designer countertops & tiles throughout, custom 5" white oak flooring, Baldwin hardware, custom cabinets w/soft close slides and hinges, prewired for automation, cameras and sound, relaxing outdoor kitchen with pergola & lush landscaping. 2/10 structural warranty. This incredible home is within walking distance to school, parks, pools, tennis courts, recreation center, dining and shopping. COMPLETION DATE MID 2026
Contact an agent
Home facts
- Year built:2025
- Listing ID #:51350228
- Updated:February 22, 2026 at 12:47 PM
Rooms and interior
- Bedrooms:4
- Total bathrooms:5
- Full bathrooms:5
- Living area:4,003 sq. ft.
Heating and cooling
- Cooling:Central Air, Electric
- Heating:Central, Gas
Structure and exterior
- Roof:Composition
- Year built:2025
- Building area:4,003 sq. ft.
- Lot area:0.11 Acres
Schools
- High school:LAMAR HIGH SCHOOL (HOUSTON)
- Middle school:PERSHING MIDDLE SCHOOL
- Elementary school:WEST UNIVERSITY ELEMENTARY SCHOOL
Utilities
- Sewer:Public Sewer
Finances and disclosures
- Price:$2,559,000
- Price per sq. ft.:$639.27
- Tax amount:$13,000 (2019)
New listings near 3906 Marquette Street
 $2,800,000Pending4 beds 5 baths4,189 sq. ft.
$2,800,000Pending4 beds 5 baths4,189 sq. ft.2715 Robinhood Street, Houston, TX 77005
MLS# 98287282Listed by: COMPASS RE TEXAS, LLC - HOUSTON- Open Sun, 1 to 3pmNew
 $3,100,000Active5 beds 5 baths4,720 sq. ft.
$3,100,000Active5 beds 5 baths4,720 sq. ft.6348 Vanderbilt Street, Houston, TX 77005
MLS# 44237066Listed by: CREEKVIEW REALTY  $448,000Active2 beds 3 baths1,716 sq. ft.
$448,000Active2 beds 3 baths1,716 sq. ft.3133 Bissonnet Street, Houston, TX 77005
MLS# 59205759Listed by: GREENWOOD KING PROPERTIES - KIRBY OFFICE- Open Sun, 2 to 4pm
 $899,000Active3 beds 4 baths2,428 sq. ft.
$899,000Active3 beds 4 baths2,428 sq. ft.2638 Wroxton Road, Houston, TX 77005
MLS# 33168854Listed by: COMPASS RE TEXAS, LLC - HOUSTON - New
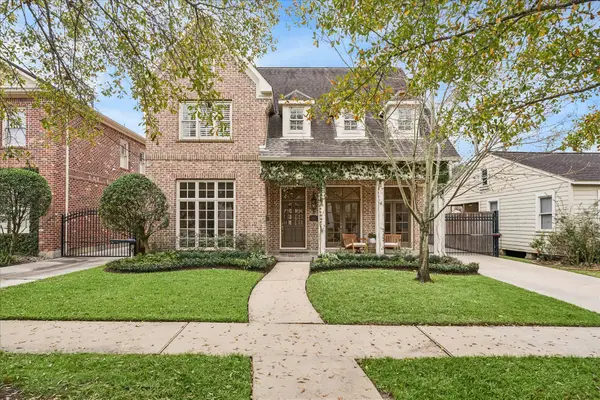 $1,299,900Active3 beds 4 baths3,132 sq. ft.
$1,299,900Active3 beds 4 baths3,132 sq. ft.4225 Emory Avenue, Houston, TX 77005
MLS# 37678814Listed by: GREENWOOD KING PROPERTIES - KIRBY OFFICE - New
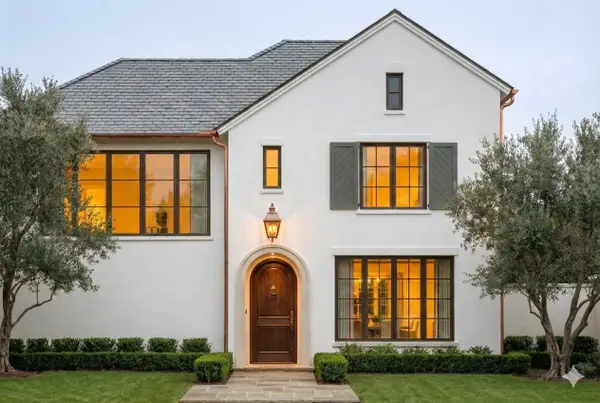 $3,699,000Active4 beds 6 baths5,203 sq. ft.
$3,699,000Active4 beds 6 baths5,203 sq. ft.2627 Tangley Road, Houston, TX 77005
MLS# 31232027Listed by: LAPPIN PROPERTIES - Open Sun, 2 to 4pmNew
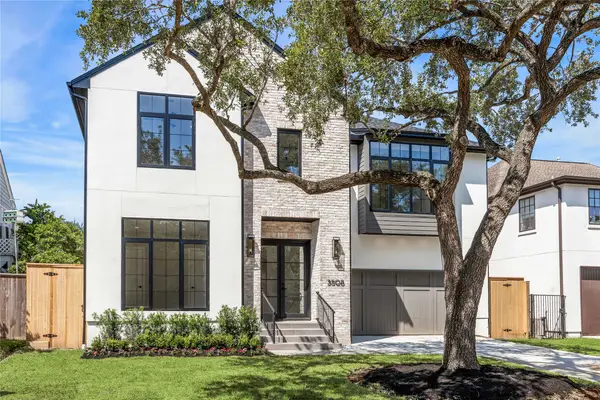 $2,499,000Active4 beds 5 baths4,285 sq. ft.
$2,499,000Active4 beds 5 baths4,285 sq. ft.3508 Corondo Court, Houston, TX 77005
MLS# 69538124Listed by: CORNERSTONE PROP MNGT, INC 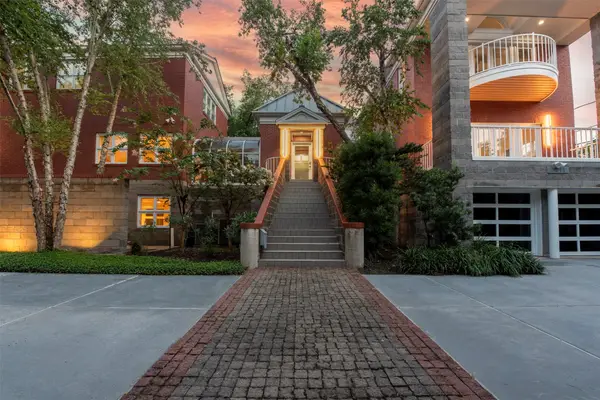 $2,350,000Active5 beds 7 baths7,516 sq. ft.
$2,350,000Active5 beds 7 baths7,516 sq. ft.3211 Pittsburg Street, Houston, TX 77005
MLS# 97127258Listed by: KELLER WILLIAMS HOUSTON CENTRAL- Open Sun, 2 to 4pm
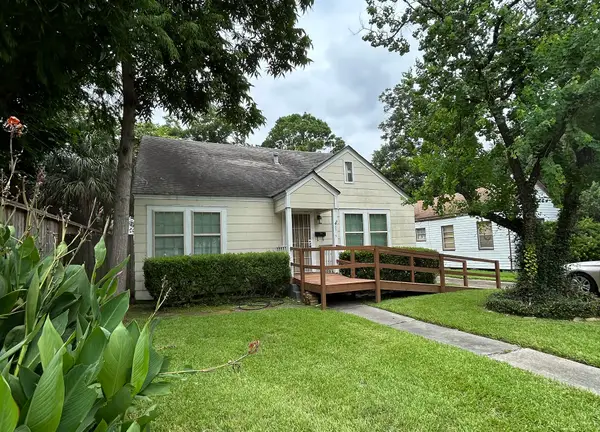 $599,900Active2 beds 1 baths1,188 sq. ft.
$599,900Active2 beds 1 baths1,188 sq. ft.6614 Weslayan Street, Houston, TX 77005
MLS# 12122165Listed by: GREENWOOD KING PROPERTIES - KIRBY OFFICE - Open Sun, 1:30 to 3:30pmNew
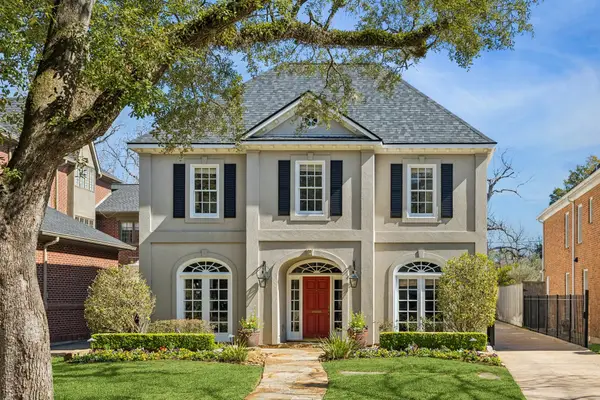 $2,700,000Active4 beds 5 baths5,076 sq. ft.
$2,700,000Active4 beds 5 baths5,076 sq. ft.6429 Rutgers Avenue, Houston, TX 77005
MLS# 94741974Listed by: COMPASS RE TEXAS, LLC - HOUSTON

