603 S Harrison Street, West, TX 76691
Local realty services provided by:Better Homes and Gardens Real Estate Senter, REALTORS(R)
Listed by: renee gillette
Office: central lux realty, llc.
MLS#:21071926
Source:GDAR
Price summary
- Price:$374,975
- Price per sq. ft.:$196.73
About this home
Up to $10,000 in seller's concessions available! This thoughtfully designed 1,906 sq. ft. home offers timeless style with 3 bedrooms, 2 bathrooms, and a spacious 2-car garage. Step inside to an open concept layout where the kitchen, dining, and living areas flow seamlessly together. The kitchen stands out with a large island accented in a calming green tone, custom cabinetry, warm white quartz countertops, and a full slab quartz backsplash. Throughout the home, you’ll find elegant brushed gold-champagne bronze fixtures, cabinet hardware, and plumbing accents that add a refined touch. Durable light-to-medium oak look LVP flooring carries through the main areas, while the bathrooms feature matte porcelain tile in a warm light gray- cream. Showers are finished in classic 4x12 off-white subway tile for a clean and timeless look. A convenient mudroom leads into a very large laundry room, complete with custom green cabinetry and dedicated space for stand up freezer or spare fridge. The two spare bedrooms offer oversized closets, while the private primary suite features a huge walk-in closet, dual vanities with coordinating finishes, a soaking tub, and a separate fully tiled shower. Energy efficiency is built in with spray foam insulation for year-round comfort and lower utility costs. Walls throughout the home are painted a soft off-white, creating a serene backdrop that highlights the tasteful design choices. Outside, enjoy a covered back patio perfect for relaxing or entertaining. With custom finishes, carefully curated details, and a functional floor plan, this brand-new West home is ready to welcome its first owners.
Contact an agent
Home facts
- Year built:2025
- Listing ID #:21071926
- Added:148 day(s) ago
- Updated:February 23, 2026 at 12:48 PM
Rooms and interior
- Bedrooms:3
- Total bathrooms:2
- Full bathrooms:2
- Living area:1,906 sq. ft.
Structure and exterior
- Year built:2025
- Building area:1,906 sq. ft.
- Lot area:0.19 Acres
Schools
- High school:West
- Middle school:West
- Elementary school:West
Finances and disclosures
- Price:$374,975
- Price per sq. ft.:$196.73
- Tax amount:$542
New listings near 603 S Harrison Street
- New
 $100,000Active1 beds 1 baths776 sq. ft.
$100,000Active1 beds 1 baths776 sq. ft.310 S Davis Street, West, TX 76691
MLS# 21185552Listed by: KAREN BERNSEN - New
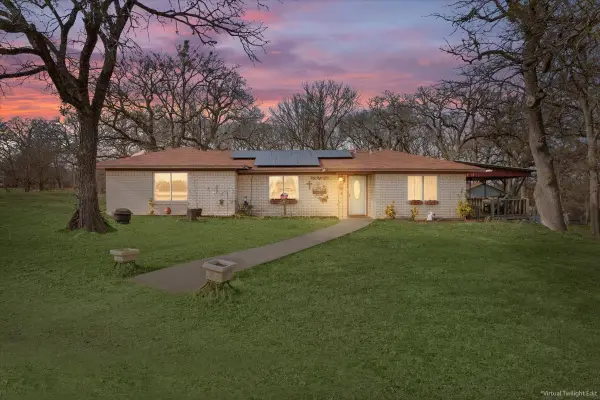 $359,500Active3 beds 2 baths1,689 sq. ft.
$359,500Active3 beds 2 baths1,689 sq. ft.1832 W White Oak Road, West, TX 76691
MLS# 21182490Listed by: KELLY, REALTORS 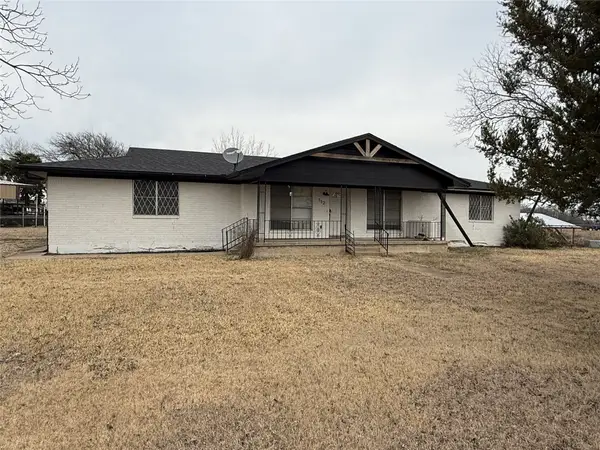 $165,000Active3 beds 2 baths1,730 sq. ft.
$165,000Active3 beds 2 baths1,730 sq. ft.112 Big Bass Road, West, TX 76691
MLS# 21176060Listed by: VERSATILE REAL ESTATE CO.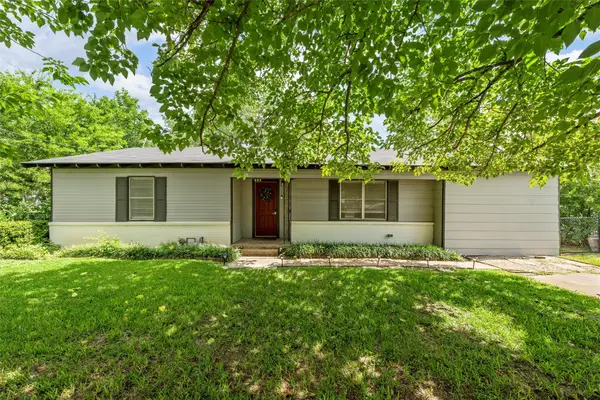 $169,900Active3 beds 1 baths1,358 sq. ft.
$169,900Active3 beds 1 baths1,358 sq. ft.607 E Pine Street, West, TX 76691
MLS# 21171758Listed by: COLDWELL BANKER APEX, REALTORS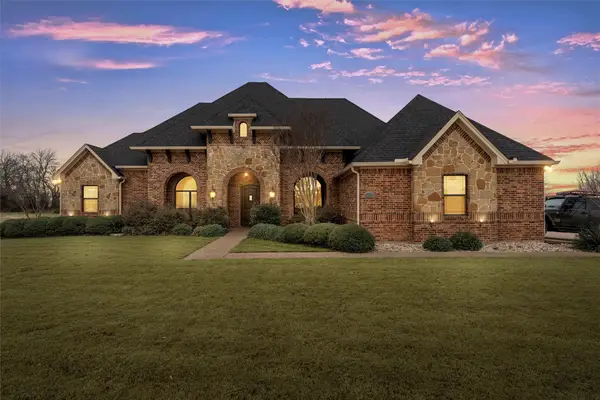 $699,900Active4 beds 3 baths2,744 sq. ft.
$699,900Active4 beds 3 baths2,744 sq. ft.380 N Quail Run Drive, West, TX 76691
MLS# 21164963Listed by: REAL BROKER, LLC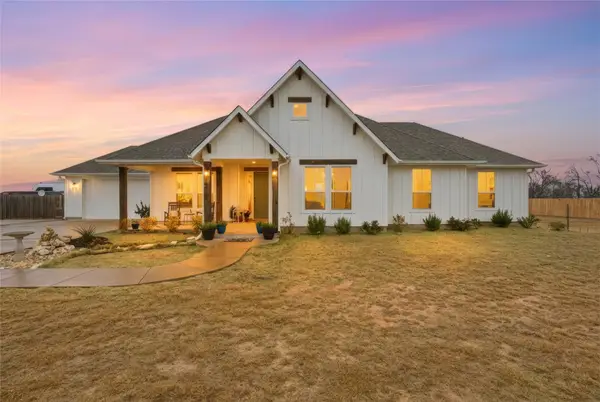 $485,000Pending4 beds 2 baths2,044 sq. ft.
$485,000Pending4 beds 2 baths2,044 sq. ft.1292 Whiskey Hollow, West, TX 76691
MLS# 21164589Listed by: REAL BROKER, LLC $459,900Pending4 beds 2 baths2,035 sq. ft.
$459,900Pending4 beds 2 baths2,035 sq. ft.810 N Davis Street, West, TX 76691
MLS# 21160105Listed by: REAL BROKER, LLC $285,000Active4 beds 2 baths2,174 sq. ft.
$285,000Active4 beds 2 baths2,174 sq. ft.511 S Harrison Street, West, TX 76691
MLS# 21159312Listed by: REAL BROKER, LLC $265,000Active3 beds 2 baths1,516 sq. ft.
$265,000Active3 beds 2 baths1,516 sq. ft.704 N Harrison Street, West, TX 76691
MLS# 21152976Listed by: REAL BROKER, LLC $397,500Active3 beds 2 baths1,696 sq. ft.
$397,500Active3 beds 2 baths1,696 sq. ft.12992 Old Dallas Road, West, TX 76691
MLS# 21155512Listed by: CENTRAL LUX REALTY, LLC

