1621 Meandering Way Drive, Westlake, TX 76262
Local realty services provided by:Better Homes and Gardens Real Estate The Bell Group

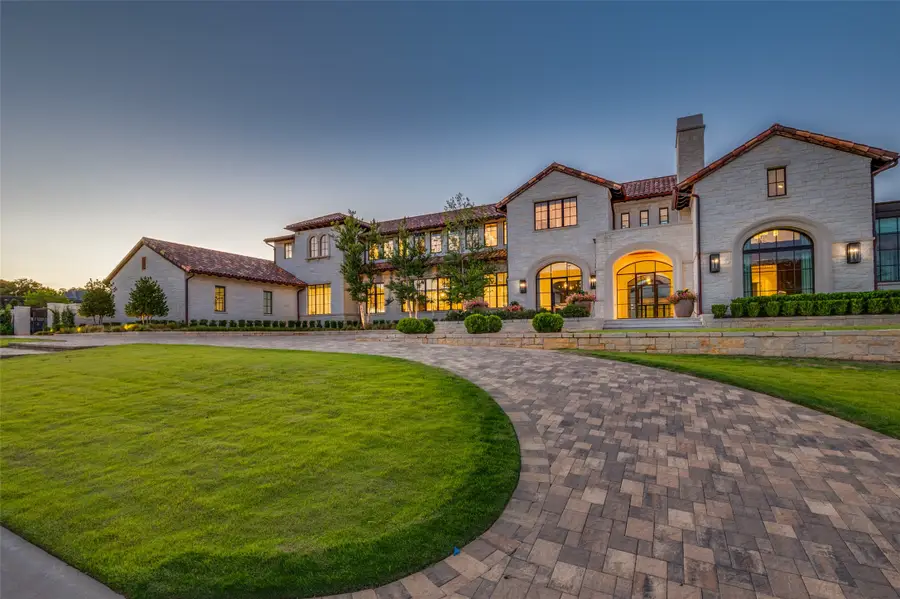
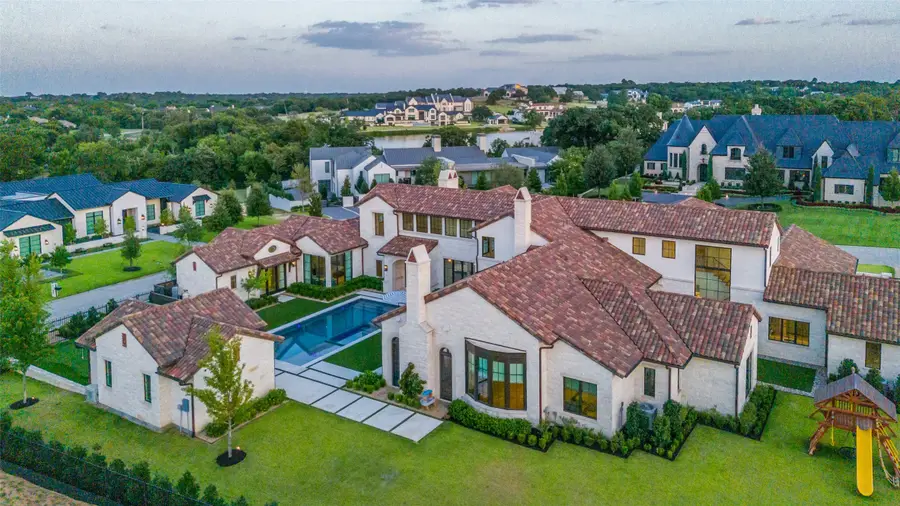
Listed by:paige schmitt817-798-5678
Office:allie beth allman & assoc.
MLS#:21017131
Source:GDAR
Price summary
- Price:$7,995,000
- Price per sq. ft.:$952.47
- Monthly HOA dues:$595.83
About this home
Located in Westlake’s premier guard-gated neighborhood, Quail Hollow, this home was built by esteemed builder Calais Custom Homes with architecture by C.A. Nelson.
The stunning Tuscan transitional style is highlighted by beautiful arches, stone detailing, and warm wood accents throughout. Situated on a 1-acre lot, the backyard features a pool, casita, and an impressive covered patio with outdoor kitchen, automatic screens, and heaters and misters; perfect for year-round relaxing and entertaining. This home was custom built with no expense spared, from the all stone retaining walls, to the tasteful designer selections throughout, you will feel the difference from the moment you step inside. The breathtaking walnut study has a marble fireplace and stunning windows. The home gym, equipped with mirrors, and a dry sauna, offers a private fitness retreat. The detached guest casita has a full bath and kitchenette, perfect for in-laws or an au-pair. Everyday tasks are a breeze with a laundry room featuring two sets of washers and dryers, a large mudroom, and a separate mom-office space. The property includes a gated motor court with four garage spots, a circle drive with a guest parking pad, all set amidst meticulously landscaped grounds with exquisite curb appeal.
Additional features include a full home generator, safe room, Ring security camera system, electric car charger wiring, Control4 system, and motorized pool cover for child safety.
Westlake is the most prestigious suburb in the Dallas-Fort Worth metroplex, known for its blend of small-town charm and luxury living. It is renowned for its upscale residential areas, beautiful landscapes, and excellent schools, making it a highly desirable community for families and individuals seeking a high-quality lifestyle.
Contact an agent
Home facts
- Year built:2023
- Listing Id #:21017131
- Added:15 day(s) ago
- Updated:August 09, 2025 at 11:48 AM
Rooms and interior
- Bedrooms:5
- Total bathrooms:7
- Full bathrooms:6
- Half bathrooms:1
- Living area:8,394 sq. ft.
Heating and cooling
- Cooling:Ceiling Fans, Central Air, Electric
- Heating:Central, Fireplaces, Natural Gas
Structure and exterior
- Year built:2023
- Building area:8,394 sq. ft.
- Lot area:1.08 Acres
Schools
- High school:Carroll
- Middle school:Carroll
- Elementary school:Walnut Grove
Finances and disclosures
- Price:$7,995,000
- Price per sq. ft.:$952.47
- Tax amount:$63,020
New listings near 1621 Meandering Way Drive
- New
 $1,250,000Active3 beds 4 baths2,038 sq. ft.
$1,250,000Active3 beds 4 baths2,038 sq. ft.69 Cortes Drive, Westlake, TX 76262
MLS# 21032415Listed by: SYNERGY REALTY - New
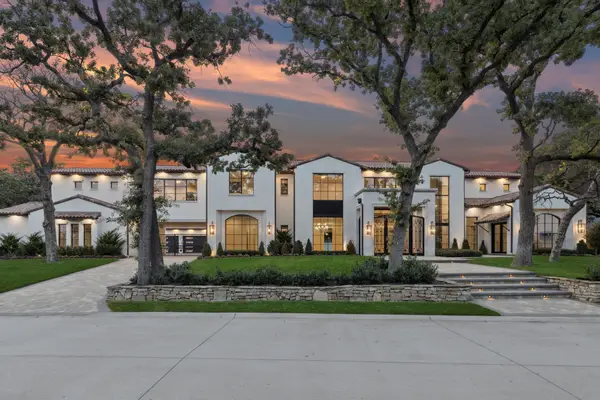 $10,895,000Active6 beds 8 baths10,466 sq. ft.
$10,895,000Active6 beds 8 baths10,466 sq. ft.1609 Meandering Way Drive, Westlake, TX 76262
MLS# 21029065Listed by: SYNERGY REALTY - New
 $589,000Active0.19 Acres
$589,000Active0.19 Acres20 Cardona Drive, Westlake, TX 76262
MLS# 21029659Listed by: SYNERGY REALTY - New
 $3,200,000Active5.02 Acres
$3,200,000Active5.02 Acres13109 Roanoke Road, Westlake, TX 76262
MLS# 21013910Listed by: ENGEL&VOLKERS DALLAS SOUTHLAKE - New
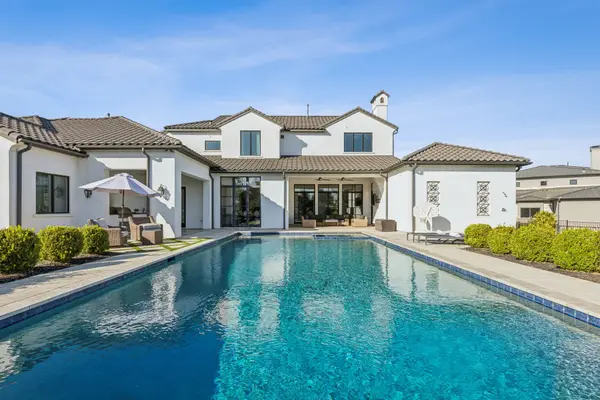 $3,650,000Active6 beds 9 baths5,359 sq. ft.
$3,650,000Active6 beds 9 baths5,359 sq. ft.2001 Cordoba Cove, Westlake, TX 76262
MLS# 21027468Listed by: COMPASS RE TEXAS, LLC - New
 $1,865,000Active1 Acres
$1,865,000Active1 Acres1908 Serendipity Circle, Westlake, TX 76262
MLS# 21024732Listed by: EBBY HALLIDAY, REALTORS - New
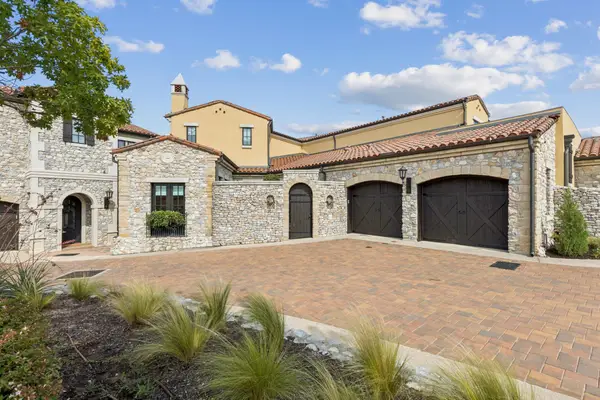 $2,275,000Active4 beds 6 baths3,815 sq. ft.
$2,275,000Active4 beds 6 baths3,815 sq. ft.10 Comillas Drive, Westlake, TX 76262
MLS# 21025316Listed by: COMPASS RE TEXAS, LLC 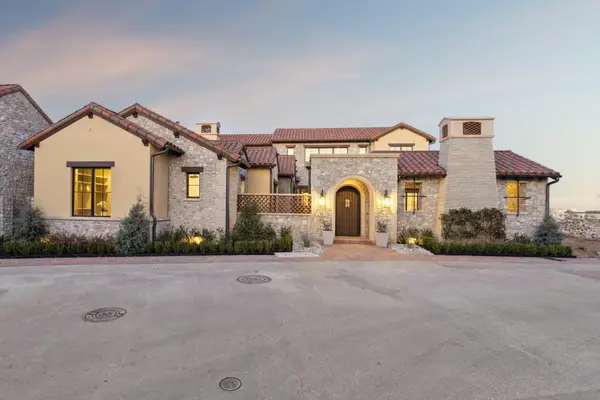 $3,696,050Active5 beds 6 baths5,098 sq. ft.
$3,696,050Active5 beds 6 baths5,098 sq. ft.12 Cardona Drive, Westlake, TX 76262
MLS# 21019779Listed by: COMPASS RE TEXAS, LLC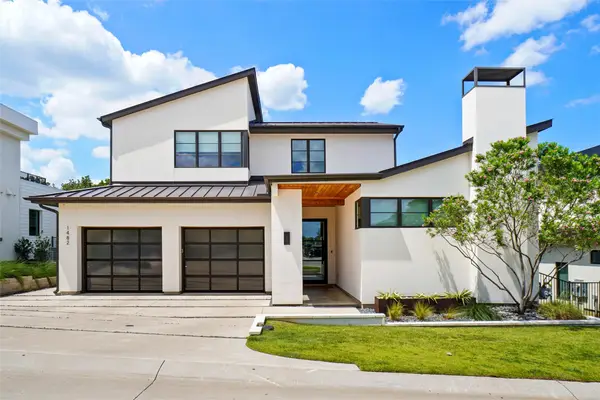 $2,779,500Active4 beds 3 baths3,501 sq. ft.
$2,779,500Active4 beds 3 baths3,501 sq. ft.1482 Forest Knoll Drive, Westlake, TX 76262
MLS# 20993210Listed by: KELLER WILLIAMS REALTY
