1855 Broken Bend Drive, Westlake, TX 76262
Local realty services provided by:Better Homes and Gardens Real Estate Rhodes Realty
1855 Broken Bend Drive,Westlake, TX 76262
$3,299,000Last list price
- 6 Beds
- 7 Baths
- - sq. ft.
- Single family
- Sold
Listed by: barbara pantuso817-994-4650
Office: keller williams realty
MLS#:20832020
Source:GDAR
Sorry, we are unable to map this address
Price summary
- Price:$3,299,000
- Monthly HOA dues:$416.67
About this home
Welcome to this stunning European-inspired estate, masterfully crafted by the esteemed Calais Custom Homes in the exclusive, gated community of Glenwyck Farms. Nestled among lush landscaping on a picturesque lot, the home’s charming curb appeal and mature trees create a warm welcome. This exceptional property backs to a serene pond, offering breathtaking views and the perfect setting for fishing and relaxation.
Step through the inviting entryway into beautifully designed formal living spaces, featuring elegant beamed ceilings, a grand fireplace, and expansive walls of glass that fill the home with natural light. The impressive game room is perfect for entertaining, complete with a fireplace, wet bar, serving area, and access to a private wine room. The chef’s kitchen is a dream come true, equipped with a professional-grade range, double oven, in-counter steamer, spacious island, and a separate pantry. A cozy breakfast room with built-in storage adds to the home’s charm. The family room, centered around a fireplace, provides a comfortable gathering space for all.
Contact an agent
Home facts
- Year built:2004
- Listing ID #:20832020
- Added:461 day(s) ago
- Updated:November 19, 2025 at 07:42 PM
Rooms and interior
- Bedrooms:6
- Total bathrooms:7
- Full bathrooms:6
- Half bathrooms:1
Heating and cooling
- Cooling:Ceiling Fans, Central Air, Electric
- Heating:Central, Natural Gas, Zoned
Structure and exterior
- Roof:Composition
- Year built:2004
Schools
- High school:Carroll
- Middle school:Carroll
- Elementary school:Walnut Grove
Finances and disclosures
- Price:$3,299,000
- Tax amount:$48,814
New listings near 1855 Broken Bend Drive
- New
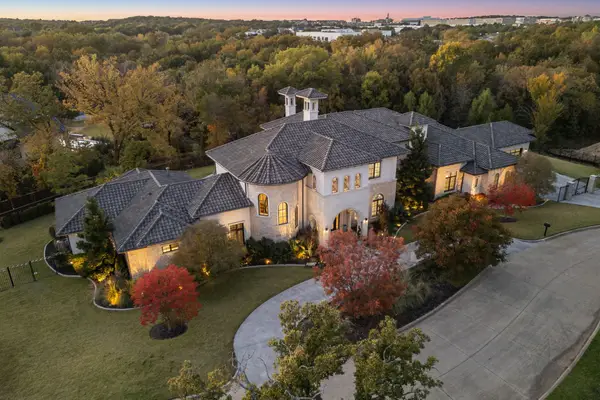 $5,950,000Active5 beds 8 baths8,328 sq. ft.
$5,950,000Active5 beds 8 baths8,328 sq. ft.1825 Terra Bella Drive, Westlake, TX 76262
MLS# 21111727Listed by: KELLER WILLIAMS REALTY - New
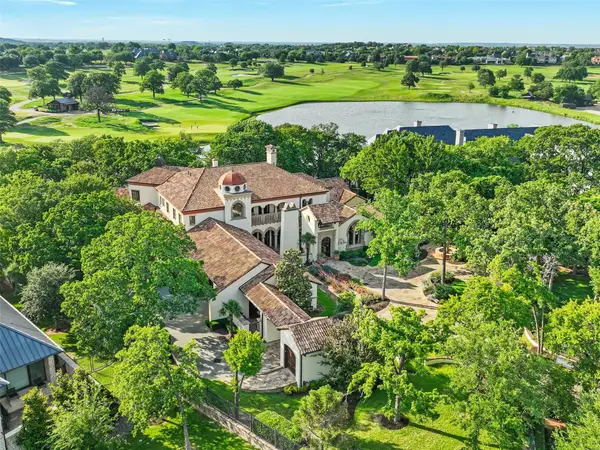 $9,450,000Active4 beds 7 baths8,234 sq. ft.
$9,450,000Active4 beds 7 baths8,234 sq. ft.1110 Post Oak Place, Westlake, TX 76262
MLS# 21062024Listed by: EBBY HALLIDAY, REALTORS 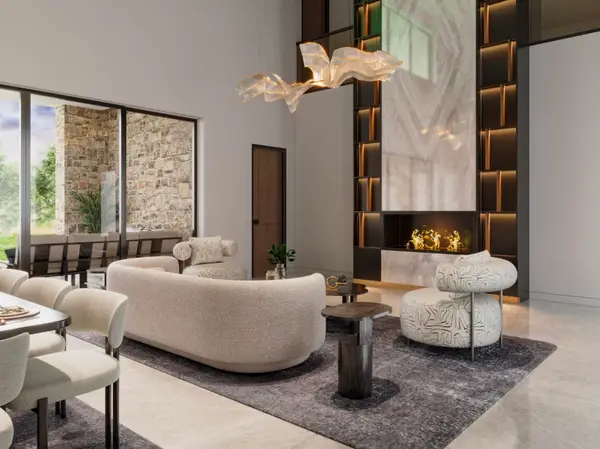 $2,990,000Active4 beds 6 baths4,287 sq. ft.
$2,990,000Active4 beds 6 baths4,287 sq. ft.17 Catalonia Drive, Westlake, TX 76262
MLS# 21072065Listed by: FORT WORTH FOCUSED REAL ESTATE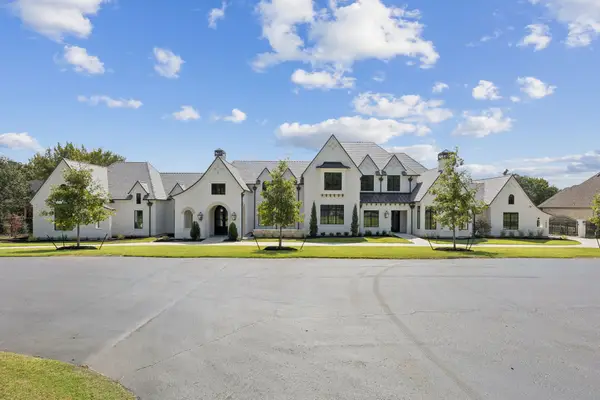 $6,945,750Active5 beds 6 baths6,750 sq. ft.
$6,945,750Active5 beds 6 baths6,750 sq. ft.1847 Broken Bend Drive, Westlake, TX 76262
MLS# 21079219Listed by: COMPASS RE TEXAS, LLC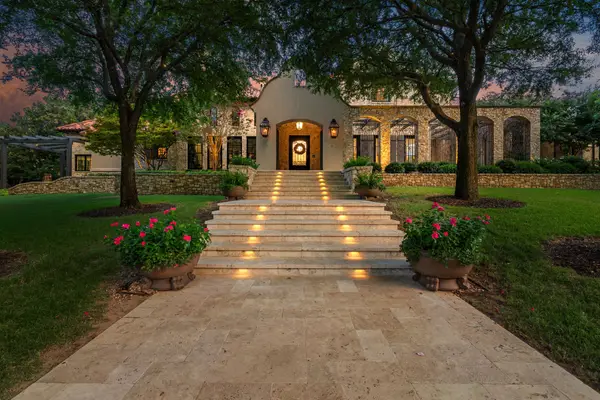 $5,995,000Active4 beds 7 baths6,490 sq. ft.
$5,995,000Active4 beds 7 baths6,490 sq. ft.1500 Wills Court, Westlake, TX 76262
MLS# 21057440Listed by: ALLIE BETH ALLMAN & ASSOCIATES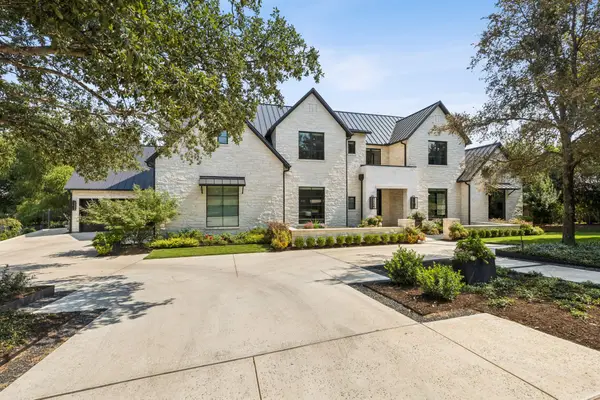 $5,975,000Active5 beds 6 baths6,186 sq. ft.
$5,975,000Active5 beds 6 baths6,186 sq. ft.1403 Fountain Grass Court, Westlake, TX 76262
MLS# 21060859Listed by: EBBY HALLIDAY, REALTORS $4,650,000Active3 beds 6 baths5,590 sq. ft.
$4,650,000Active3 beds 6 baths5,590 sq. ft.2210 Cedar Elm Terrace, Westlake, TX 76262
MLS# 21067105Listed by: EBBY HALLIDAY, REALTORS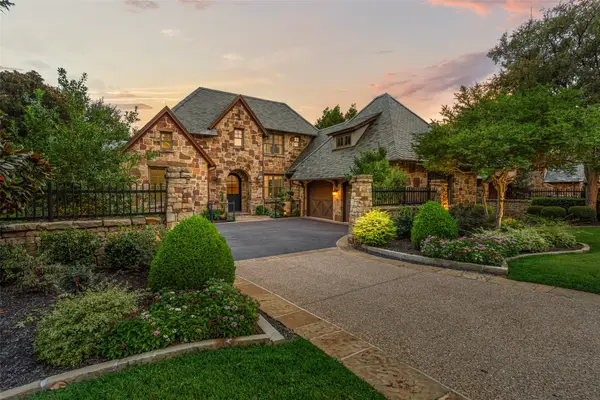 $4,745,000Active4 beds 5 baths4,148 sq. ft.
$4,745,000Active4 beds 5 baths4,148 sq. ft.2211 Cedar Elm Terrace, Westlake, TX 76262
MLS# 21079670Listed by: ALLIE BETH ALLMAN & ASSOCIATES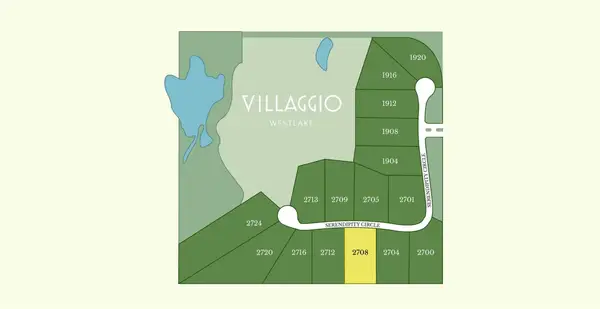 $1,895,000Active1 Acres
$1,895,000Active1 Acres2708 Serendipity Circle, Westlake, TX 76262
MLS# 21075755Listed by: SYNERGY REALTY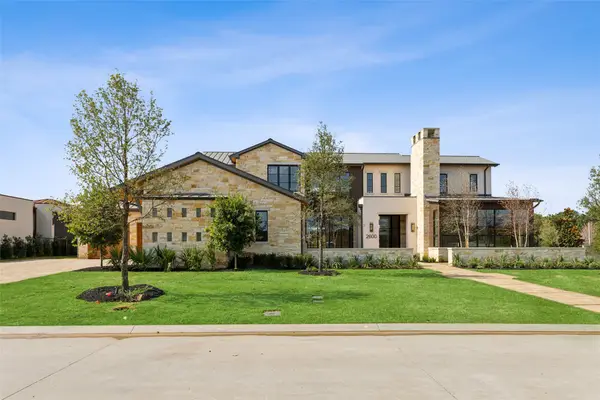 $5,595,000Active4 beds 5 baths6,839 sq. ft.
$5,595,000Active4 beds 5 baths6,839 sq. ft.2600 Magnolia Circle, Westlake, TX 76262
MLS# 21076767Listed by: SYNERGY REALTY
