2104 Ainsley Court, Westlake, TX 76262
Local realty services provided by:Better Homes and Gardens Real Estate Lindsey Realty
Upcoming open houses
- Sat, Feb 2810:00 am - 12:00 pm
Listed by: ashley moss
Office: moss residential, llc.
MLS#:21116929
Source:GDAR
Price summary
- Price:$3,815,000
- Price per sq. ft.:$834.79
- Monthly HOA dues:$250
About this home
Truly Spectacular Custom Home tucked away on a private cul-de-sac in The Knolls at Solana within Westlake’s exclusive luxury corridor and designed by renowned architect Jon Bolton.
Every detail has been thoughtfully curated, from the Eggersmann kitchen outfitted with Gaggenau appliances, to the integrated architectural lighting and Pedini Italian Cabinetry throughout. Thoughtful innovations, including RO Water Filtration system,Savant smart home technology (lights, security, audio, climate, DoorBird doorbell), motorized shades, smart garage access and magnetic hidden-frame interior doors. Comfort is further enhanced by built-in humidifiers, a steam closet and heated floors.
Step outside to a resort-style swimming pool where no expense was spared, complete with a full outdoor kitchen and living area and a low maintenance, fully turfed backyard—perfect for entertaining or simply enjoying quiet evenings at home. Additional upgrades include tinted front windows, Jellyfish exterior lighting, and an in home generator.
This gated and virtually guarded community sits on 23 acres of preserved natural landscape with direct access to the Solana Trail, neighborhood parks, dog stations, and a bocce ball court. Residents enjoy proximity to fine dining and high-end shopping, access to the exclusive Westlake Academy and just 10 minutes from DFW Airport.
This home offers unmatched features and finishes, crafted for those seeking the finest in modern living with one of Westlake’s most coveted addresses.
Contact an agent
Home facts
- Year built:2024
- Listing ID #:21116929
- Added:94 day(s) ago
- Updated:February 23, 2026 at 12:48 PM
Rooms and interior
- Bedrooms:4
- Total bathrooms:5
- Full bathrooms:4
- Half bathrooms:1
- Living area:4,570 sq. ft.
Heating and cooling
- Cooling:Central Air
- Heating:Central
Structure and exterior
- Roof:Metal
- Year built:2024
- Building area:4,570 sq. ft.
- Lot area:0.31 Acres
Schools
- High school:Carroll
- Middle school:Carroll
- Elementary school:Walnut Grove
Finances and disclosures
- Price:$3,815,000
- Price per sq. ft.:$834.79
- Tax amount:$30,514
New listings near 2104 Ainsley Court
- New
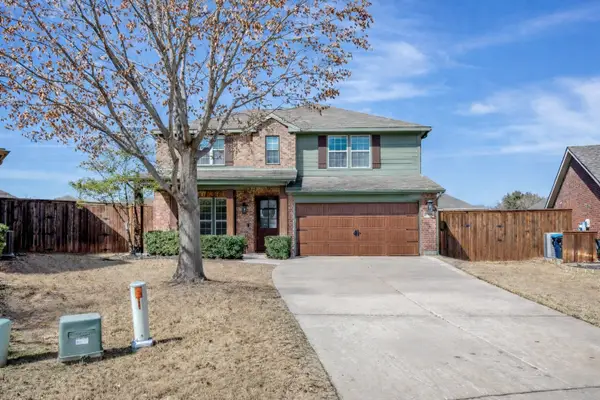 $600,000Active4 beds 4 baths2,978 sq. ft.
$600,000Active4 beds 4 baths2,978 sq. ft.3905 Yarberry Court, Westlake, TX 76262
MLS# 21181281Listed by: COMPASS RE TEXAS, LLC - New
 $2,849,000Active4 beds 6 baths5,535 sq. ft.
$2,849,000Active4 beds 6 baths5,535 sq. ft.1602 Fair Oaks Drive, Westlake, TX 76262
MLS# 21175714Listed by: ALLIE BETH ALLMAN & ASSOCIATES  $549,000Active0.17 Acres
$549,000Active0.17 Acres24 Cardona Drive, Westlake, TX 76262
MLS# 21173242Listed by: SOPHIE TEL DIAZ REAL ESTATE $539,000Active0.14 Acres
$539,000Active0.14 Acres28 Cardona Drive, Westlake, TX 76262
MLS# 21173268Listed by: SOPHIE TEL DIAZ REAL ESTATE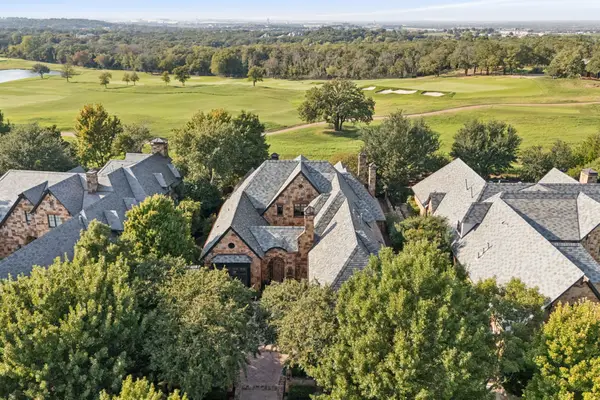 $4,499,000Active3 beds 6 baths5,590 sq. ft.
$4,499,000Active3 beds 6 baths5,590 sq. ft.2210 Cedar Elm Terrace, Westlake, TX 76262
MLS# 21171223Listed by: EBBY HALLIDAY, REALTORS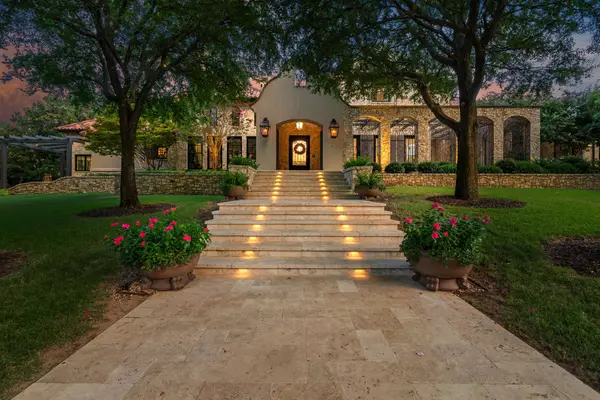 $5,650,000Active4 beds 7 baths6,490 sq. ft.
$5,650,000Active4 beds 7 baths6,490 sq. ft.1500 Wills Court, Westlake, TX 76262
MLS# 21155103Listed by: ALLIE BETH ALLMAN & ASSOCIATES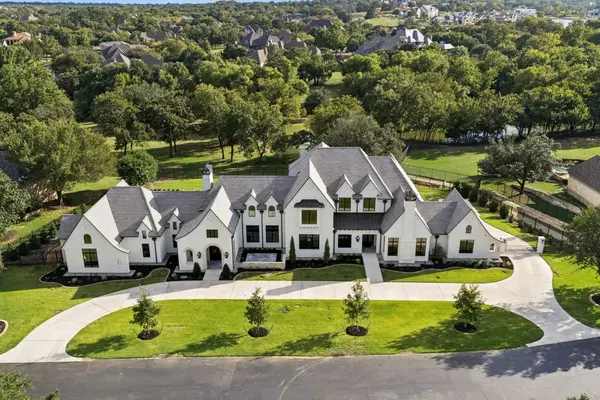 $6,696,000Active5 beds 6 baths6,750 sq. ft.
$6,696,000Active5 beds 6 baths6,750 sq. ft.1847 Broken Bend Drive, Westlake, TX 76262
MLS# 21166272Listed by: COMPASS RE TEXAS, LLC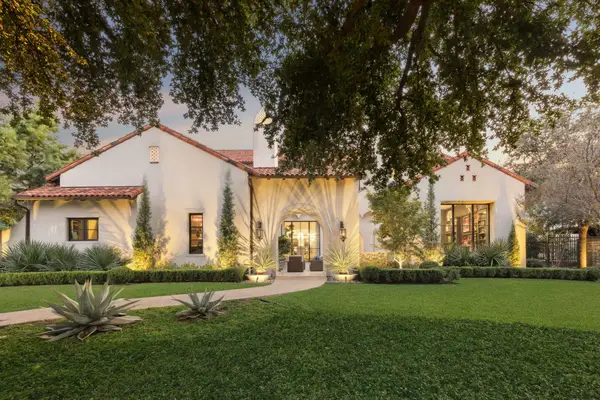 $5,999,999Active5 beds 7 baths6,773 sq. ft.
$5,999,999Active5 beds 7 baths6,773 sq. ft.1402 Fountain Grass Court, Westlake, TX 76262
MLS# 21153311Listed by: EBBY HALLIDAY, REALTORS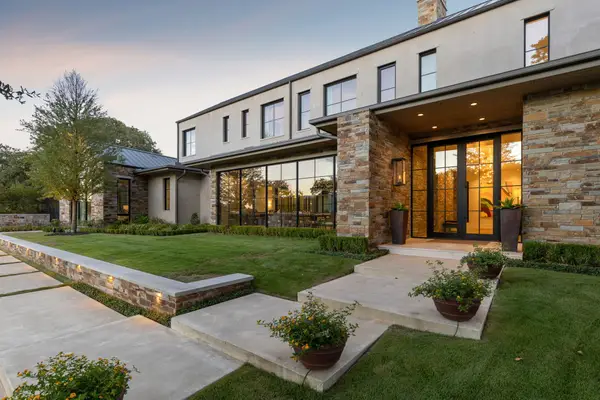 $6,490,000Pending5 beds 8 baths7,670 sq. ft.
$6,490,000Pending5 beds 8 baths7,670 sq. ft.1502 Bluffview Drive, Westlake, TX 76262
MLS# 21157739Listed by: EBBY HALLIDAY, REALTORS Listed by BHGRE$2,400,000Active3 beds 5 baths3,887 sq. ft.
Listed by BHGRE$2,400,000Active3 beds 5 baths3,887 sq. ft.1 Piedra Court, Westlake, TX 76262
MLS# 21149047Listed by: BETTER HOMES & GARDENS, WINANS

