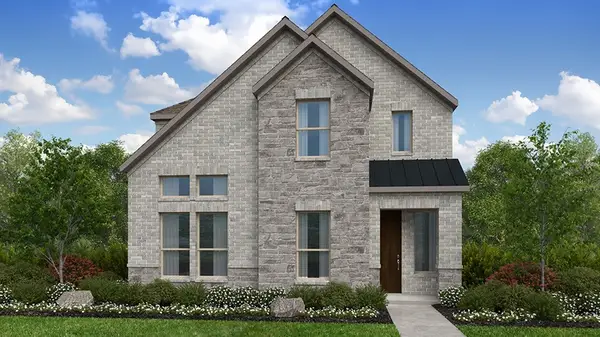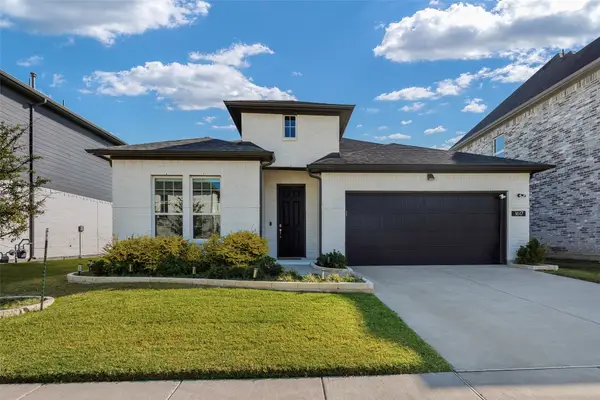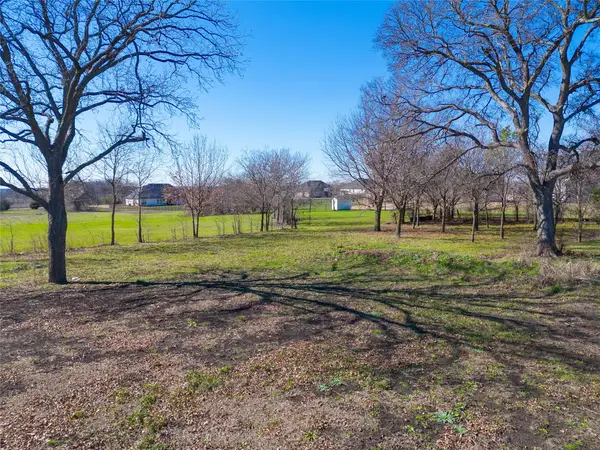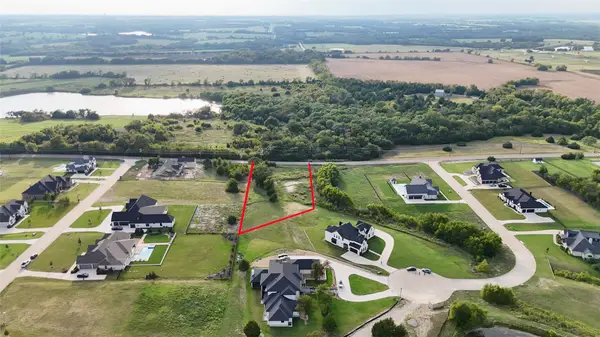1621 Barnwood Trace, Weston, TX 75009
Local realty services provided by:Better Homes and Gardens Real Estate Rhodes Realty
Listed by: karen sims214-673-1654
Office: keller williams realty dpr
MLS#:20848280
Source:GDAR
Price summary
- Price:$519,990
- Price per sq. ft.:$213.29
- Monthly HOA dues:$115.83
About this home
****ASK ABOUT LENDER SPECIALS**** This beautifully maintained home offers a perfect blend of modern design and family-friendly living in the growing town of Weston. It offers a bright, open-concept layout with spacious living and dining areas perfect for entertaining or relaxing. The kitchen features modern finishes, ample storage, and a large island that seamlessly connects to the main living space. Step outside to enjoy one of the home’s best features a SPRAWLING backyard with endless possibilities! Whether you envision a future pool, outdoor kitchen, or a play space for kids and pets, there’s plenty of room to make it your own. Located in a soon-to-be LAGOON community, residents will enjoy the perfect blend of small-town charm and exciting new amenities nearby. MOTIVATED SELLER
Contact an agent
Home facts
- Year built:2022
- Listing ID #:20848280
- Added:308 day(s) ago
- Updated:December 25, 2025 at 12:36 PM
Rooms and interior
- Bedrooms:4
- Total bathrooms:3
- Full bathrooms:2
- Half bathrooms:1
- Living area:2,438 sq. ft.
Heating and cooling
- Cooling:Ceiling Fans, Central Air, Electric
- Heating:Central, Electric, Natural Gas, Zoned
Structure and exterior
- Roof:Composition
- Year built:2022
- Building area:2,438 sq. ft.
- Lot area:0.23 Acres
Schools
- High school:McKinney North
- Middle school:Johnson
- Elementary school:Ruth and Harold Frazier
Finances and disclosures
- Price:$519,990
- Price per sq. ft.:$213.29
- Tax amount:$10,028
New listings near 1621 Barnwood Trace
- New
 $370,000Active3 beds 2 baths1,799 sq. ft.
$370,000Active3 beds 2 baths1,799 sq. ft.729 Rusty Spurs Place, Weston, TX 75009
MLS# 21134321Listed by: CITIWIDE ALLIANCE REALTY - New
 $510,000Active5 beds 4 baths2,473 sq. ft.
$510,000Active5 beds 4 baths2,473 sq. ft.504 Conestoga Pass, Weston, TX 75009
MLS# 21133540Listed by: FATHOM REALTY  $479,445Active4 beds 4 baths2,697 sq. ft.
$479,445Active4 beds 4 baths2,697 sq. ft.1621 Barnwood Road, Celina, TX 75009
MLS# 21101232Listed by: ALEXANDER PROPERTIES $397,000Active4 beds 2 baths2,178 sq. ft.
$397,000Active4 beds 2 baths2,178 sq. ft.1617 Hitching Post Road, Weston, TX 75009
MLS# 21105211Listed by: KELLER WILLIAMS PROSPER CELINA $349,950Active1.04 Acres
$349,950Active1.04 Acres135 Garfield Court, Weston, TX 75009
MLS# 21090862Listed by: SUN STAR REALTY $750,000Active3.88 Acres
$750,000Active3.88 Acres2500 Weston Road, Weston, TX 75009
MLS# 21075538Listed by: EBBY HALLIDAY, REALTORS $365,000Active1.27 Acres
$365,000Active1.27 Acres96 Eisenhower Court, Weston, TX 75009
MLS# 21069221Listed by: KELLER WILLIAMS PROSPER CELINA $1,375,000Active4 beds 4 baths3,991 sq. ft.
$1,375,000Active4 beds 4 baths3,991 sq. ft.108 Garfield Court, Weston, TX 75009
MLS# 21067817Listed by: ALLIE BETH ALLMAN & ASSOC. $550,000Active2.59 Acres
$550,000Active2.59 Acres0000 Weston Road, Weston, TX 75009
MLS# 21067109Listed by: FATHOM REALTY $850,000Active4 beds 3 baths3,548 sq. ft.
$850,000Active4 beds 3 baths3,548 sq. ft.4359 Weston Creek Court, Celina, TX 75009
MLS# 21057143Listed by: COLDWELL BANKER REALTY FRISCO
