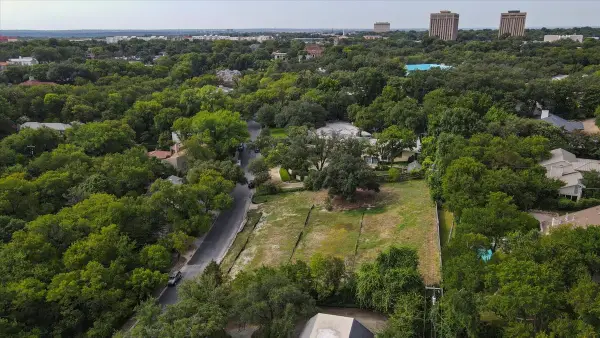2005 Indian Creek Drive, Westover Hills, TX 76107
Local realty services provided by:Better Homes and Gardens Real Estate Rhodes Realty
Listed by: raleigh green817-731-8466
Office: briggs freeman sotheby's int'l
MLS#:21165116
Source:GDAR
Price summary
- Price:$2,395,000
- Price per sq. ft.:$582.58
About this home
Step inside this post-modern contemporary Westover Hills home built in 1977, and hasn't been on the market since 1984, when it was purchased by its second, and current owner. This home was designed by renowned architect Albert S. Komatsu, who designed numerous notable projects in Fort Worth. He is best known for the Japanese Garden at the Fort Worth Botanic Garden.
2005 Indian Creek Drive has great curb appeal with a round circular drive, large windows, and landscaping that is just a wink to the magnificent .66-acre backyard that was designed by Kingsley K. Wu, (also finalized the design for the Japanese Garden). Wu continues his botanic design in the backyard of 2005 Indian Creek with breathtaking landscape, Japanese tea house pagoda, plunge pool with waterfall, and the flow of Indian Creek - an entertainer's dream. Witness the breathtaking backyard from either the upper or lower decks that make this home perfect for indoor/outdoor living.
As you walk through the double front doors you are greeted by an open floor concept with entry way, main living, and dining with floor to ceiling windows that overlook the backyard. On this main level you also have kitchen, breakfast nook, second living, bar, primary bed, and guest bed with bath. Descend down the staircase the lower level contains two additional bedrooms with en suite baths, and a third living area. Plus, laundry room, ample storage, and 2-car garage.
Contact an agent
Home facts
- Year built:1977
- Listing ID #:21165116
- Added:250 day(s) ago
- Updated:February 23, 2026 at 12:48 PM
Rooms and interior
- Bedrooms:4
- Total bathrooms:4
- Full bathrooms:4
- Living area:4,111 sq. ft.
Heating and cooling
- Cooling:Central Air
- Heating:Central, Electric
Structure and exterior
- Roof:Metal
- Year built:1977
- Building area:4,111 sq. ft.
- Lot area:0.67 Acres
Schools
- High school:Arlngtnhts
- Middle school:Monnig
- Elementary school:Phillips M
Finances and disclosures
- Price:$2,395,000
- Price per sq. ft.:$582.58
New listings near 2005 Indian Creek Drive
 $3,695,000Active3 beds 5 baths5,423 sq. ft.
$3,695,000Active3 beds 5 baths5,423 sq. ft.1108 Shady Oaks Lane, Westover Hills, TX 76107
MLS# 21152848Listed by: WILLIAMS TREW REAL ESTATE $1,950,000Active0.68 Acres
$1,950,000Active0.68 Acres2004 Indian Creek Drive, Westover Hills, TX 76107
MLS# 21145541Listed by: WILLIAMS TREW REAL ESTATE $3,350,000Active5 beds 5 baths5,929 sq. ft.
$3,350,000Active5 beds 5 baths5,929 sq. ft.5849 Merrymount Road, Westover Hills, TX 76107
MLS# 21116488Listed by: COMPASS RE TEXAS, LLC

