99 Kay Lane, Westworth Village, TX 76114
Local realty services provided by:Better Homes and Gardens Real Estate Edwards & Associates
99 Kay Lane,Westworth Village, TX 76114
$1,100,000
- 5 Beds
- 4 Baths
- 3,766 sq. ft.
- Single family
- Active
Listed by: heather phelps817-380-3685
Office: mission to close
MLS#:21046358
Source:GDAR
Price summary
- Price:$1,100,000
- Price per sq. ft.:$292.09
About this home
Experience luxury with this brand-new 5-bedroom, 4-bathroom residence in the highly coveted community of Westworth Falls. Thoughtfully designed and meticulously finished, this home blends upscale comfort with modern elegance across a spacious, open-concept floor plan. Beautiful hardwood floors flow throughout the main living areas, anchored by a cozy gas fireplace surrounded by marble that adds warmth and sophistication to the central living space. The showstopping kitchen features high-end quartz countertops, custom cabinetry, and premium stainless steel appliances—a perfect setting for entertaining or everyday living. The luxurious primary suite includes a spa-inspired soaking tub with dual vanities and a generous walk-in closet. A versatile flex space with built-in dry bar offers the ideal setup for a home office, media room, or lounge. Additional highlights include a oversized 2-car garage featuring 2 EV outlets, and energy-efficient systems. Outside, the private backyard offers the perfect canvas for your dream outdoor living area to create your own private oasis. This home offers private access to the Westworth Common space featuring a park, green space, The Waterfalls and Trinity Trails. Located just minutes from downtown Fort Worth, top-tier dining and shopping, this home in Westworth Falls delivers both exclusivity and convenience. Crafted for those who value quality, comfort, and design—this is where luxury lives and won't last long! Don't forget to check out the 3D Walkthrough.
Contact an agent
Home facts
- Year built:2025
- Listing ID #:21046358
- Added:170 day(s) ago
- Updated:February 23, 2026 at 12:48 PM
Rooms and interior
- Bedrooms:5
- Total bathrooms:4
- Full bathrooms:4
- Living area:3,766 sq. ft.
Heating and cooling
- Cooling:Ceiling Fans, Central Air, Electric
- Heating:Central, Natural Gas
Structure and exterior
- Roof:Composition
- Year built:2025
- Building area:3,766 sq. ft.
- Lot area:0.22 Acres
Schools
- High school:Arlngtnhts
- Middle school:Stripling
- Elementary school:Burtonhill
Finances and disclosures
- Price:$1,100,000
- Price per sq. ft.:$292.09
- Tax amount:$1,582
New listings near 99 Kay Lane
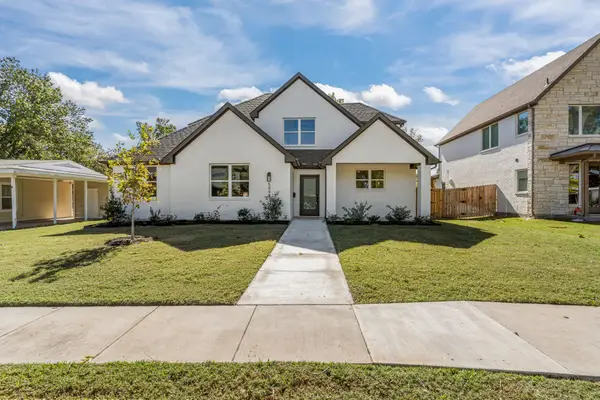 $579,000Active4 beds 3 baths2,613 sq. ft.
$579,000Active4 beds 3 baths2,613 sq. ft.5849 Lyle Street, Fort Worth, TX 76114
MLS# 21098054Listed by: COMPASS RE TEXAS, LLC- New
 $500,000Active3 beds 3 baths2,090 sq. ft.
$500,000Active3 beds 3 baths2,090 sq. ft.101 Crossroads Circle, River Oaks, TX 76114
MLS# 21175809Listed by: ALL CITY 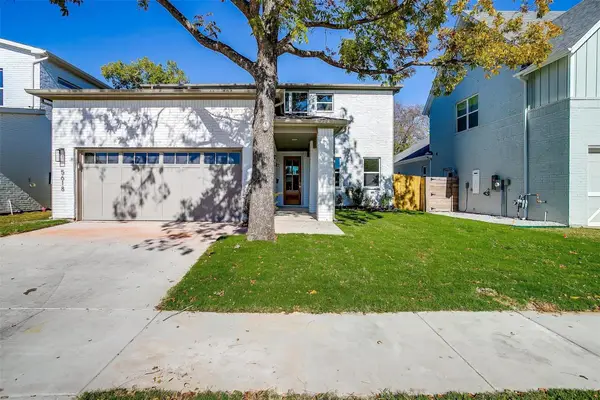 $724,900Active4 beds 4 baths2,581 sq. ft.
$724,900Active4 beds 4 baths2,581 sq. ft.5618 Oaks Lane, Fort Worth, TX 76114
MLS# 21110992Listed by: COMPASS RE TEXAS, LLC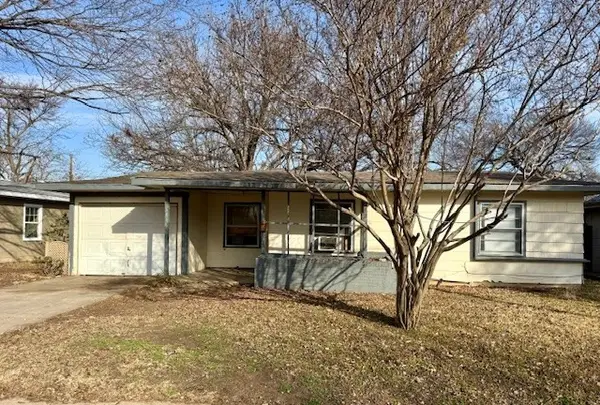 $205,000Active3 beds 1 baths1,012 sq. ft.
$205,000Active3 beds 1 baths1,012 sq. ft.5836 Pollard Drive, Westworth Village, TX 76114
MLS# 21170044Listed by: STRAND REAL ESTATE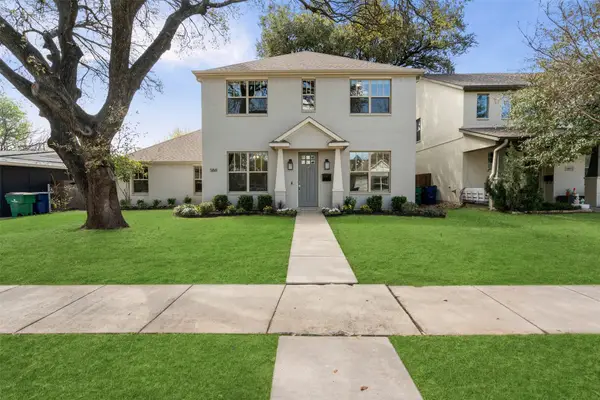 $735,000Active4 beds 4 baths3,180 sq. ft.
$735,000Active4 beds 4 baths3,180 sq. ft.5861 Pollard Drive, Westworth Village, TX 76114
MLS# 21165055Listed by: BRIGGS FREEMAN SOTHEBY'S INT'L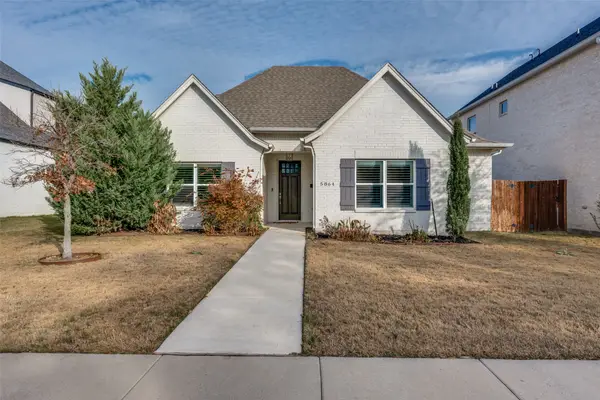 $559,000Pending4 beds 3 baths2,387 sq. ft.
$559,000Pending4 beds 3 baths2,387 sq. ft.5864 Pollard Drive, Westworth Village, TX 76114
MLS# 21162333Listed by: 6TH AVE HOMES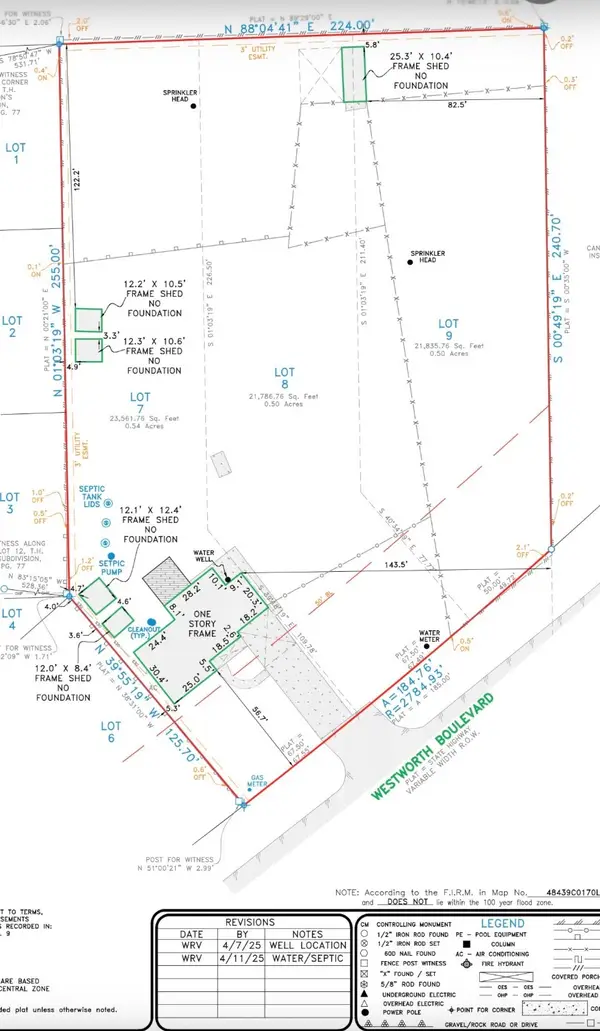 $1,300,000Active1.5 Acres
$1,300,000Active1.5 Acres5816 Westworth Boulevard, Westworth Village, TX 76114
MLS# 21161678Listed by: COREY SIMPSON & ASSOCIATES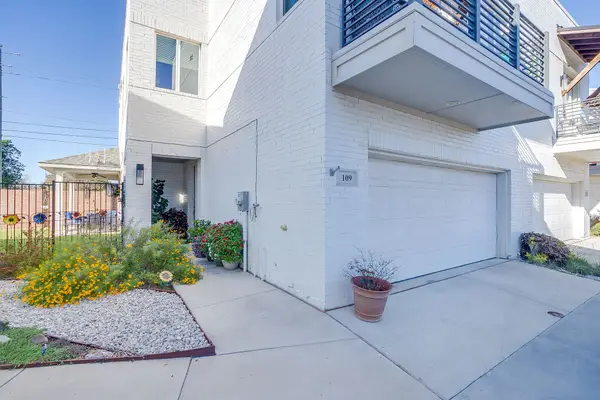 $510,000Active3 beds 3 baths2,149 sq. ft.
$510,000Active3 beds 3 baths2,149 sq. ft.109 Crossroads Circle, Westworth Village, TX 76114
MLS# 21119145Listed by: PRIME REALTY, LLC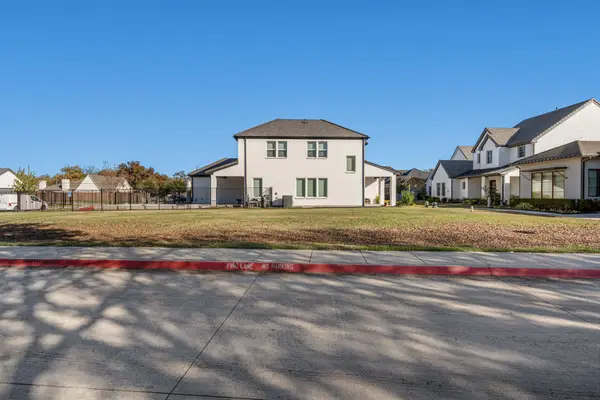 $325,000Active0.14 Acres
$325,000Active0.14 Acres225 Magnolia Lane, Westworth Village, TX 76114
MLS# 21122953Listed by: COMPASS RE TEXAS, LLC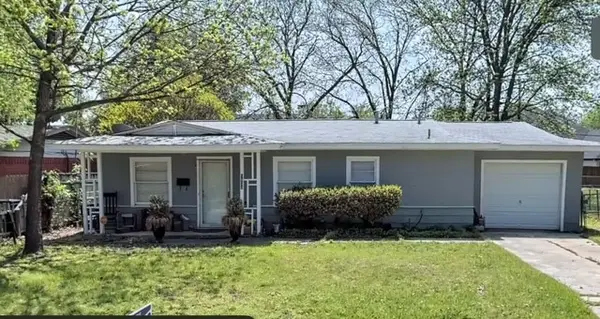 $228,000Active3 beds 1 baths1,064 sq. ft.
$228,000Active3 beds 1 baths1,064 sq. ft.5833 Pollard Drive, Westworth Village, TX 76114
MLS# 21095868Listed by: JG REAL ESTATE, LLC

