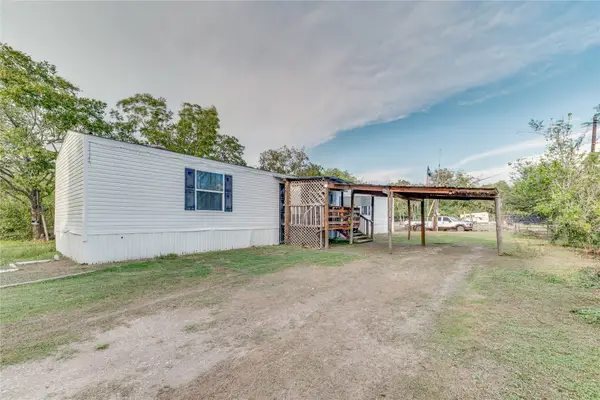101 Lake Shore Drive, Wharton, TX 77488
Local realty services provided by:Better Homes and Gardens Real Estate Hometown
Listed by:michael stavinoha
Office:van slyke real estate, llc.
MLS#:17939410
Source:HARMLS
Price summary
- Price:$274,900
- Price per sq. ft.:$185.37
About this home
Charming 3 bedroom 2 bath 2 car garage on 3/4 acre corner lot. The home was tastefully remodeled in 2023.There is wood toned Luxury vinyl flooring throughout. The split floor plan gives the children their own space while allowing mom and dad privacy. The kitchen has new counter tops, undermount sink and all new kitchen appliances. New crown molding and baseboards in all rooms. Can lighting was added to the kitchen, dining, living, all closets , primary bedroom and bath . All rooms received new ceiling fans. The primary bath also received a facelift with new countertop, walk in shower and walk in closet. Extra lighting was also added the the garage. The 3/4 acre lot is well shaded by numerous mature pecan trees. As a bonus there is also a storage building for on the lot. A portion of the yard has a privacy fence for the cozy feel on the back patio.
Contact an agent
Home facts
- Year built:1982
- Listing ID #:17939410
- Updated:November 02, 2025 at 05:08 PM
Rooms and interior
- Bedrooms:3
- Total bathrooms:2
- Full bathrooms:2
- Living area:1,483 sq. ft.
Heating and cooling
- Cooling:Central Air, Electric
- Heating:Central, Gas
Structure and exterior
- Roof:Composition
- Year built:1982
- Building area:1,483 sq. ft.
- Lot area:0.83 Acres
Schools
- High school:WHARTON HIGH SCHOOL
- Middle school:WHARTON JUNIOR HIGH
- Elementary school:CG SIVELLS/WHARTON ELEMENTARY SCHOOL
Utilities
- Sewer:Public Sewer
Finances and disclosures
- Price:$274,900
- Price per sq. ft.:$185.37
- Tax amount:$4,374 (2025)
New listings near 101 Lake Shore Drive
- New
 $475,000Active3 beds 2 baths2,366 sq. ft.
$475,000Active3 beds 2 baths2,366 sq. ft.2535 County Rd 231, Wharton, TX 77488
MLS# 10570382Listed by: APEX BROKERAGE, LLC - New
 $119,900Active3 beds 2 baths1,216 sq. ft.
$119,900Active3 beds 2 baths1,216 sq. ft.232 S Kerr Road, Wharton, TX 77488
MLS# 66968675Listed by: RE/MAX OPPORTUNITIES - New
 $485,000Active-- beds -- baths3,500 sq. ft.
$485,000Active-- beds -- baths3,500 sq. ft.129 S Fulton, Wharton, TX 77488
MLS# 6656225Listed by: TEXAS SOUTHERN REAL ESTATE LLC - New
 $37,500Active0.11 Acres
$37,500Active0.11 Acres3221 Blackshear Street, Wharton, TX 77488
MLS# 56052181Listed by: ALL CITY REAL ESTATE - New
 $125,000Active2 beds 1 baths736 sq. ft.
$125,000Active2 beds 1 baths736 sq. ft.607 Speed Street, Wharton, TX 77488
MLS# 91624306Listed by: COMPASS RE TEXAS, LLC - WEST HOUSTON - New
 $325,000Active3 beds 2 baths1,612 sq. ft.
$325,000Active3 beds 2 baths1,612 sq. ft.108 Lake Shore Drive, Wharton, TX 77488
MLS# 52481578Listed by: C. E. MUEGGE REAL ESTATE - New
 $305,000Active3 beds 2 baths2,249 sq. ft.
$305,000Active3 beds 2 baths2,249 sq. ft.507 N Rusk Street, Wharton, TX 77488
MLS# 30430173Listed by: KINGSLAND PROPERTIES - New
 $165,000Active2 beds 2 baths1,253 sq. ft.
$165,000Active2 beds 2 baths1,253 sq. ft.600 Price Drive, Wharton, TX 77488
MLS# 39089672Listed by: TEXAS SOUTHERN REAL ESTATE LLC - New
 $235,000Active2 beds 1 baths2,064 sq. ft.
$235,000Active2 beds 1 baths2,064 sq. ft.605 N Richmond Road, Wharton, TX 77488
MLS# 27003915Listed by: TEXAS SOUTHERN REAL ESTATE LLC
