1213 Dyann Drive, Wharton, TX 77488
Local realty services provided by:Better Homes and Gardens Real Estate Gary Greene
1213 Dyann Drive,Wharton, TX 77488
$610,000
- 3 Beds
- 3 Baths
- 2,890 sq. ft.
- Single family
- Active
Listed by: michael flores
Office: keller williams signature
MLS#:89830857
Source:HARMLS
Price summary
- Price:$610,000
- Price per sq. ft.:$211.07
About this home
GENERAC!!!! Country living with a custom one-story home, featuring granite countertops, tile and hardwood floors throughout. Marble in Primary Bath. The open-concept layout offers generous living space, handicap accessible, filled with natural light, perfect for everyday living. Includes a flex room that can be used for theatre room, gameroom or whatever you desire. A large amount of upgrades with water softener, security cameras, PEX plumbing, Robo sewer system, aerobic septic, deep water well, and central vacuum. It also has a "use as you go" tankless water heater, propane and electric energy. The primary bath features a jetted tub, heated bath floors, marble counters and large closet. Your private backyard oasis, has a sparkling 10 foot deep saltwater pool and fully fenced yard. An oversized two-story barn for storage, hobbies, or animals with a 4 car carpot. Convenient access to nearby amenities. This house has perfect blend of comfort, function, and charm.Schedule a tour today.
Contact an agent
Home facts
- Year built:2016
- Listing ID #:89830857
- Updated:February 27, 2026 at 12:42 PM
Rooms and interior
- Bedrooms:3
- Total bathrooms:3
- Full bathrooms:2
- Half bathrooms:1
- Rooms Total:9
- Flooring:Tile, Wood
- Kitchen Description:Dishwasher, Disposal, Gas Range, Granite Counters, Kitchen Island, Marble Counters, Microwave, Oven
- Living area:2,890 sq. ft.
Heating and cooling
- Cooling:Central Air, Electric
- Heating:Central, Electric
Structure and exterior
- Roof:Composition
- Year built:2016
- Building area:2,890 sq. ft.
- Lot area:3.65 Acres
- Lot Features:Cleared
- Architectural Style:Ranch, Traditional
- Construction Materials:Cement Siding, Stone, Wood Siding
- Exterior Features:Fence, Porch
- Foundation Description:Slab
- Levels:1 Story
Schools
- High school:WHARTON HIGH SCHOOL
- Middle school:WHARTON JUNIOR HIGH
- Elementary school:CG SIVELLS/WHARTON ELEMENTARY SCHOOL
Utilities
- Water:Well
- Sewer:Septic Tank
Finances and disclosures
- Price:$610,000
- Price per sq. ft.:$211.07
- Tax amount:$8,177 (2024)
Features and amenities
- Appliances:Dishwasher, Disposal, Gas Range, Microwave, Oven
- Amenities:Crown Molding, Entrance Foyer, High Ceilings, Low Emissivity Windows, Smoke Detectors
- Pool features:Gunite
New listings near 1213 Dyann Drive
- New
 $225,000Active4 beds 2 baths1,659 sq. ft.
$225,000Active4 beds 2 baths1,659 sq. ft.1904 Chapel Heights Drive, Wharton, TX 77488
MLS# 49302420Listed by: C. E. MUEGGE REAL ESTATE - New
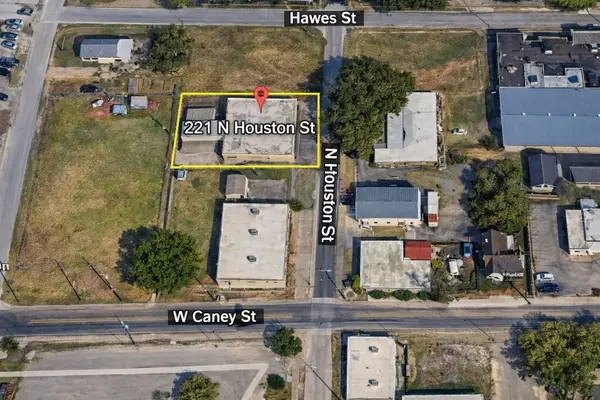 $605,000Active8 beds 5 baths5,794 sq. ft.
$605,000Active8 beds 5 baths5,794 sq. ft.221 N Houston, Wharton, TX 77488
MLS# 84542756Listed by: TEXAS SOUTHERN REAL ESTATE LLC - New
 $174,990Active3 beds 2 baths1,474 sq. ft.
$174,990Active3 beds 2 baths1,474 sq. ft.318 Nicholas Road, Wharton, TX 77488
MLS# 72137205Listed by: MARTI REALTY GROUP - New
 $500,000Active1 beds 2 baths1,976 sq. ft.
$500,000Active1 beds 2 baths1,976 sq. ft.5555 County Road 135 Road, Wharton, TX 77488
MLS# 50842007Listed by: SANTANA REAL ESTATE - New
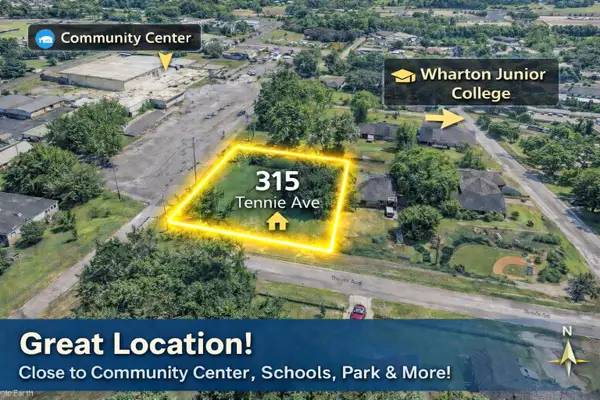 $50,000Active0.25 Acres
$50,000Active0.25 Acres315 Tennie Avenue, Wharton, TX 77488
MLS# 92953538Listed by: TEXAS SOUTHERN REAL ESTATE LLC - New
 $392,500Active4 beds 4 baths3,500 sq. ft.
$392,500Active4 beds 4 baths3,500 sq. ft.801 N Fulton Street, Wharton, TX 77488
MLS# 19266438Listed by: TERRI MUND & ASSOCIATES, INC 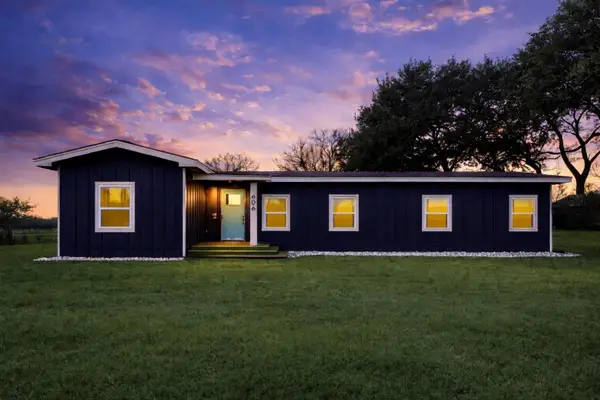 $286,500Active4 beds 2 baths1,629 sq. ft.
$286,500Active4 beds 2 baths1,629 sq. ft.606 E Ahldag Avenue, Wharton, TX 77488
MLS# 40171633Listed by: TEXAS SOUTHERN REAL ESTATE LLC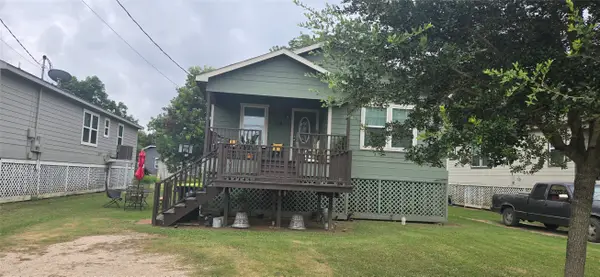 $179,900Active3 beds 2 baths1,400 sq. ft.
$179,900Active3 beds 2 baths1,400 sq. ft.718 E Columbus Drive, Wharton, TX 77488
MLS# 44135552Listed by: REALM REAL ESTATE PROFESSIONALS - KATY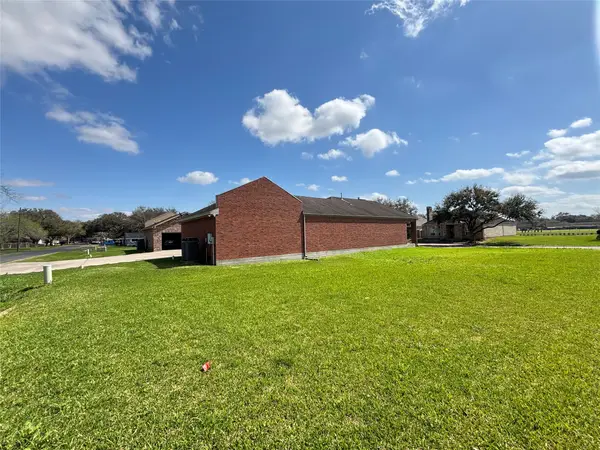 $28,500Active0.12 Acres
$28,500Active0.12 Acres309 Mayfair Circle, Wharton, TX 77488
MLS# 10199792Listed by: RE/MAX LAND & HOMES ON THE BAY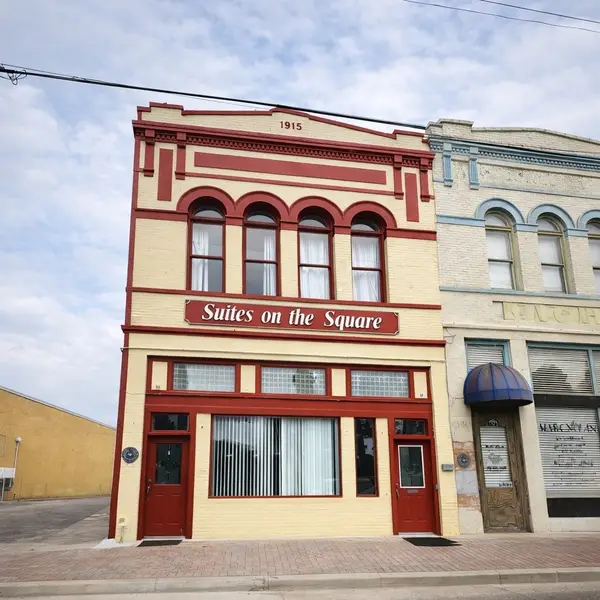 $275,000Active2 beds 1 baths4,920 sq. ft.
$275,000Active2 beds 1 baths4,920 sq. ft.115 & 117 S Fulton Street, Wharton, TX 77488
MLS# 78192875Listed by: TEXAS SOUTHERN REAL ESTATE LLC

