709 Bob-o-link Lane, Wharton, TX 77488
Local realty services provided by:Better Homes and Gardens Real Estate Hometown
709 Bob-o-link Lane,Wharton, TX 77488
$325,000
- 4 Beds
- 2 Baths
- 1,931 sq. ft.
- Single family
- Active
Listed by: marilyn clark979-531-9380
Office: c. e. muegge real estate
MLS#:44791522
Source:HARMLS
Price summary
- Price:$325,000
- Price per sq. ft.:$168.31
About this home
This charming custom 1931 sf home offers a perfect blend of comfort, taste & functionality. With 4 spacious bedrooms & 2 baths, this home is designed for both everyday living & entertaining. Step inside to discover an open floor plan filled with natural light, highlighted by granite counters, a GE stovetop, a Whirlpool self-cleaning oven, a Bosch Eco Sense dishwasher, & a NuTone vent Hood. This kitchen area also features a built-in desk, with more abundant cabinetry throughout providing plenty of storage. The large utility room off the spacious breakfast room shares a stackable washer/dryer(stays w/house along w/fridge) The master suite boasts a large walk-in closet & private bath. A secondary bath offers a sauna shower! Enjoy the outdoors from your screened porch overlooking a fenced yard with a sprinkler system to showcase professional landscaping revealing a flagstone patio leading to an impressive rock fountain-perfect for gatherings & relaxations. In addition, a 2 car garage-
Contact an agent
Home facts
- Year built:1972
- Listing ID #:44791522
- Updated:February 27, 2026 at 12:42 PM
Rooms and interior
- Bedrooms:4
- Total bathrooms:2
- Full bathrooms:2
- Rooms Total:10
- Bathrooms Description:Soaking Tub, Tub Shower
- Kitchen Description:Breakfast Bar, Kitchen Family Room Combo, Kitchen Island, Pantry
- Living area:1,931 sq. ft.
Heating and cooling
- Cooling:Central Air, Electric
- Heating:Central, Electric
Structure and exterior
- Roof:Composition
- Year built:1972
- Building area:1,931 sq. ft.
- Lot area:0.36 Acres
- Lot Features:Cleared, Subdivision
- Architectural Style:Traditional
- Construction Materials:Brick, Wood Siding
- Foundation Description:Slab
- Levels:1 Story
Schools
- High school:WHARTON HIGH SCHOOL
- Middle school:WHARTON JUNIOR HIGH
- Elementary school:CG SIVELLS/WHARTON ELEMENTARY SCHOOL
Utilities
- Sewer:Public Sewer
Finances and disclosures
- Price:$325,000
- Price per sq. ft.:$168.31
- Tax amount:$4,953 (2024)
New listings near 709 Bob-o-link Lane
- New
 $225,000Active4 beds 2 baths1,659 sq. ft.
$225,000Active4 beds 2 baths1,659 sq. ft.1904 Chapel Heights Drive, Wharton, TX 77488
MLS# 49302420Listed by: C. E. MUEGGE REAL ESTATE - New
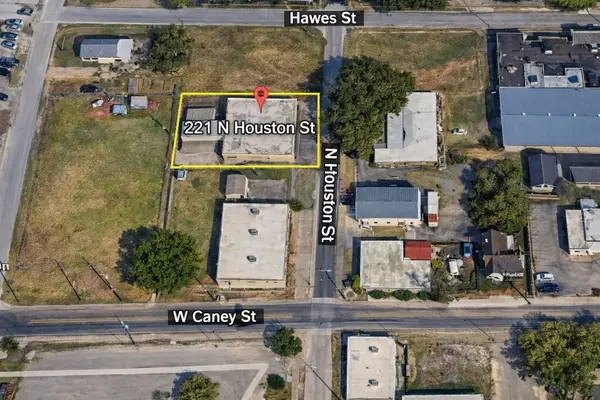 $605,000Active8 beds 5 baths5,794 sq. ft.
$605,000Active8 beds 5 baths5,794 sq. ft.221 N Houston, Wharton, TX 77488
MLS# 84542756Listed by: TEXAS SOUTHERN REAL ESTATE LLC - New
 $174,990Active3 beds 2 baths1,474 sq. ft.
$174,990Active3 beds 2 baths1,474 sq. ft.318 Nicholas Road, Wharton, TX 77488
MLS# 72137205Listed by: MARTI REALTY GROUP - New
 $500,000Active1 beds 2 baths1,976 sq. ft.
$500,000Active1 beds 2 baths1,976 sq. ft.5555 County Road 135 Road, Wharton, TX 77488
MLS# 50842007Listed by: SANTANA REAL ESTATE - New
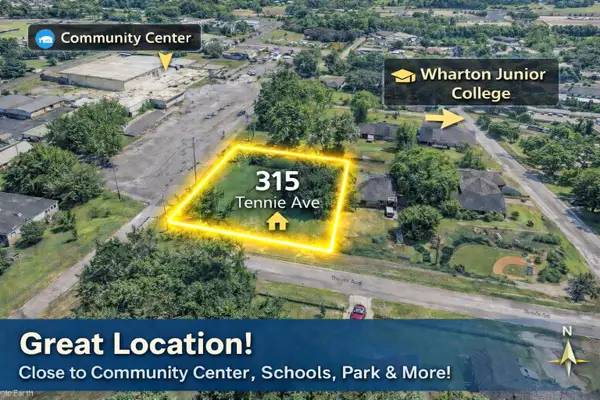 $50,000Active0.25 Acres
$50,000Active0.25 Acres315 Tennie Avenue, Wharton, TX 77488
MLS# 92953538Listed by: TEXAS SOUTHERN REAL ESTATE LLC - New
 $392,500Active4 beds 4 baths3,500 sq. ft.
$392,500Active4 beds 4 baths3,500 sq. ft.801 N Fulton Street, Wharton, TX 77488
MLS# 19266438Listed by: TERRI MUND & ASSOCIATES, INC 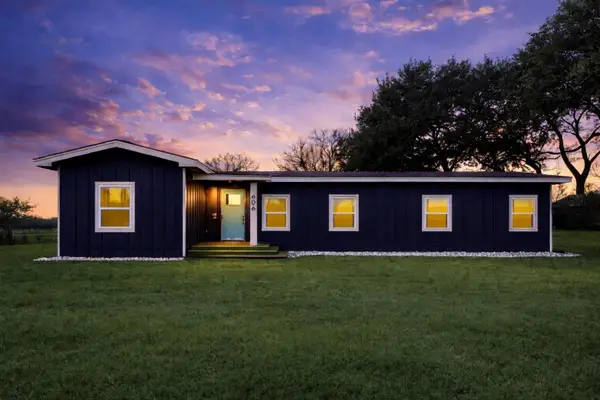 $286,500Active4 beds 2 baths1,629 sq. ft.
$286,500Active4 beds 2 baths1,629 sq. ft.606 E Ahldag Avenue, Wharton, TX 77488
MLS# 40171633Listed by: TEXAS SOUTHERN REAL ESTATE LLC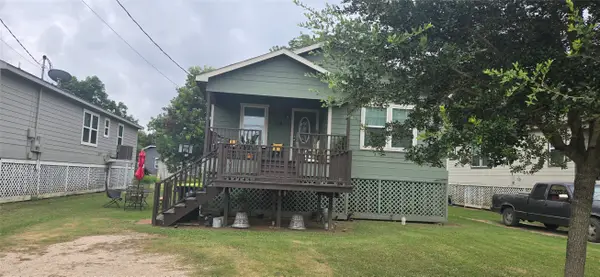 $179,900Active3 beds 2 baths1,400 sq. ft.
$179,900Active3 beds 2 baths1,400 sq. ft.718 E Columbus Drive, Wharton, TX 77488
MLS# 44135552Listed by: REALM REAL ESTATE PROFESSIONALS - KATY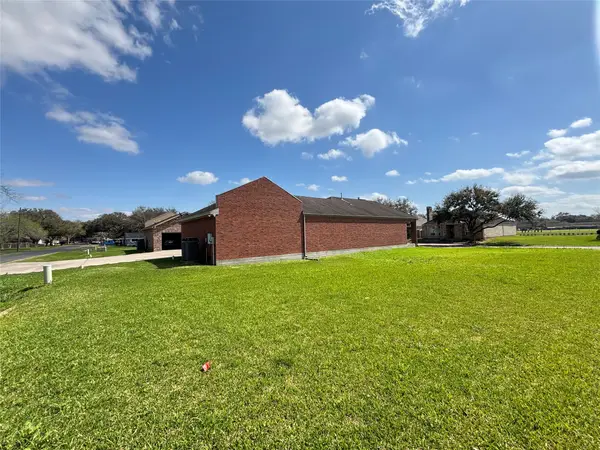 $28,500Active0.12 Acres
$28,500Active0.12 Acres309 Mayfair Circle, Wharton, TX 77488
MLS# 10199792Listed by: RE/MAX LAND & HOMES ON THE BAY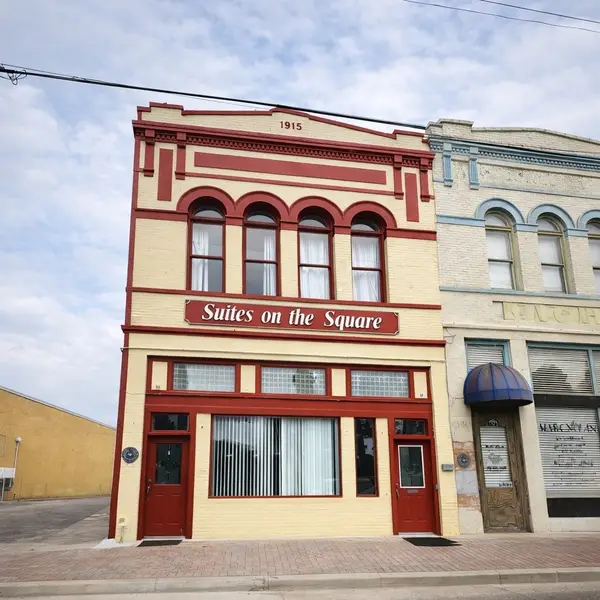 $275,000Active2 beds 1 baths4,920 sq. ft.
$275,000Active2 beds 1 baths4,920 sq. ft.115 & 117 S Fulton Street, Wharton, TX 77488
MLS# 78192875Listed by: TEXAS SOUTHERN REAL ESTATE LLC

